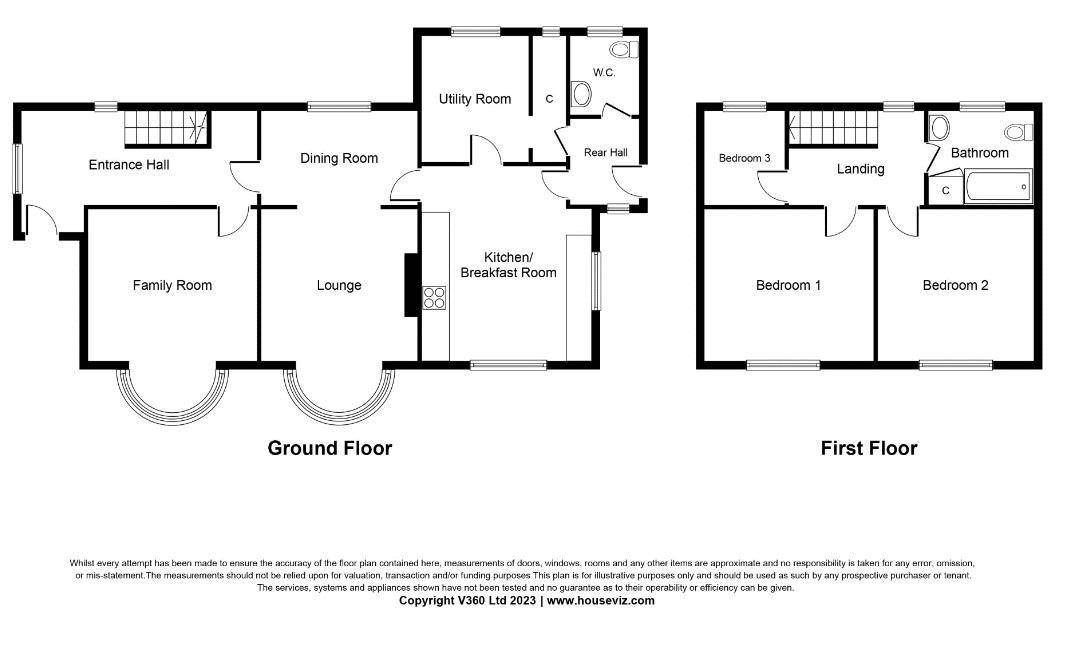Detached house for sale in The Croft, High Worsall, Yarm TS15
* Calls to this number will be recorded for quality, compliance and training purposes.
Property features
- One off property with views over open countryside
- Large plot with approx 1 acre of land, gardens, small paddock & field shelter
- Log burning stove in lounge
- Feature oak staircase
- Three bedrooms with optional fourth
- Utility and ground floor WC, plus boot room
- Large double garage
- Rarely available idyllic north yorkshire location
- Less than 10 minutes drive from yarm high streeet
Property description
This charming detached property is perfectly situated in a highly sought after and idyllic part of North Yorkshire, boasting breathtaking, panoramic views of the open countryside from every angle. It’s an ideal haven for those seeking a tranquil home offering an outdoor lifestyle amidst stunning scenery but with the convenience of Yarm High Street with its cafes, restaurants and shops less than a 10 minute drive away. With its close proximity to good schools, along with excellent commuter links via Yarm Train Station and the A19, this property will be an attractive family home.
Upon entering, the engineered oak flooring in the spacious entrance hall provides an inviting welcome. This versatile space also accommodates a dedicated office area, making it convenient for those working remotely, and the oak staircase to the first floor adds a touch of elegance to the property.
The lounge features a bay window, engineered oak flooring, a log burner for cosy evenings, and French doors that lead to the garden. The second reception room is a flexible space and has the option to be used as a family room or as an additional bedroom. The kitchen/breakfast room is equipped with a range of 'Shaker Style' units, including integrated dishwasher, Belfast sink, and contemporary radiators add a modern touch. The rear hall provides access to the utility room and convenient cloakroom/wc. The boot room/store is a valuable addition, especially for those with outdoor hobbies. Located on the first floor are three bedrooms, with bedroom one featuring bespoke fitted blinds, all served by a family bathroom fitted with modern suite including a shower over the bath.
Externally is approx. 1 acre of land, gardens and a small paddock with a field shelter. The driveway and double garage provide ample parking and storage space. Additionally, the garage has the potential to conversion to an annex, subject to the relevant consents, adding further value and flexibility to the property.
Entrance Hall With Office Space (18' 4'' x 9' 0'' (5.58m x 2.74m))
Family Room/Optional Bedroom Four (14' 2'' x 12' 3'' (4.31m x 3.73m))
Lounge (22' 8'' x 12' 4'' (6.90m x 3.76m))
Kitchen (15' 0'' x 12' 11'' (4.57m x 3.93m))
Utility Room (9' 9'' x 8' 3'' (2.97m x 2.51m))
Rear Hall (6' 9'' x 5' 6'' (2.06m x 1.68m))
Cloakroom/Wc (5' 3'' x 4' 10'' (1.60m x 1.47m))
Boot Room/Store
First Floor Landing
Bathroom (7' 11'' x 7' 9'' (2.41m x 2.36m))
Bedroom One (12' 4'' x 12' 1'' (3.76m x 3.68m))
Bedroom Two (12' 4'' x 11' 11'' (3.76m x 3.63m))
Bedroom Three (7' 5'' x 5' 3'' (2.26m x 1.60m))
Property info
For more information about this property, please contact
Gowland White - Chartered Surveyors, TS15 on +44 1642 048668 * (local rate)
Disclaimer
Property descriptions and related information displayed on this page, with the exclusion of Running Costs data, are marketing materials provided by Gowland White - Chartered Surveyors, and do not constitute property particulars. Please contact Gowland White - Chartered Surveyors for full details and further information. The Running Costs data displayed on this page are provided by PrimeLocation to give an indication of potential running costs based on various data sources. PrimeLocation does not warrant or accept any responsibility for the accuracy or completeness of the property descriptions, related information or Running Costs data provided here.




































.png)

