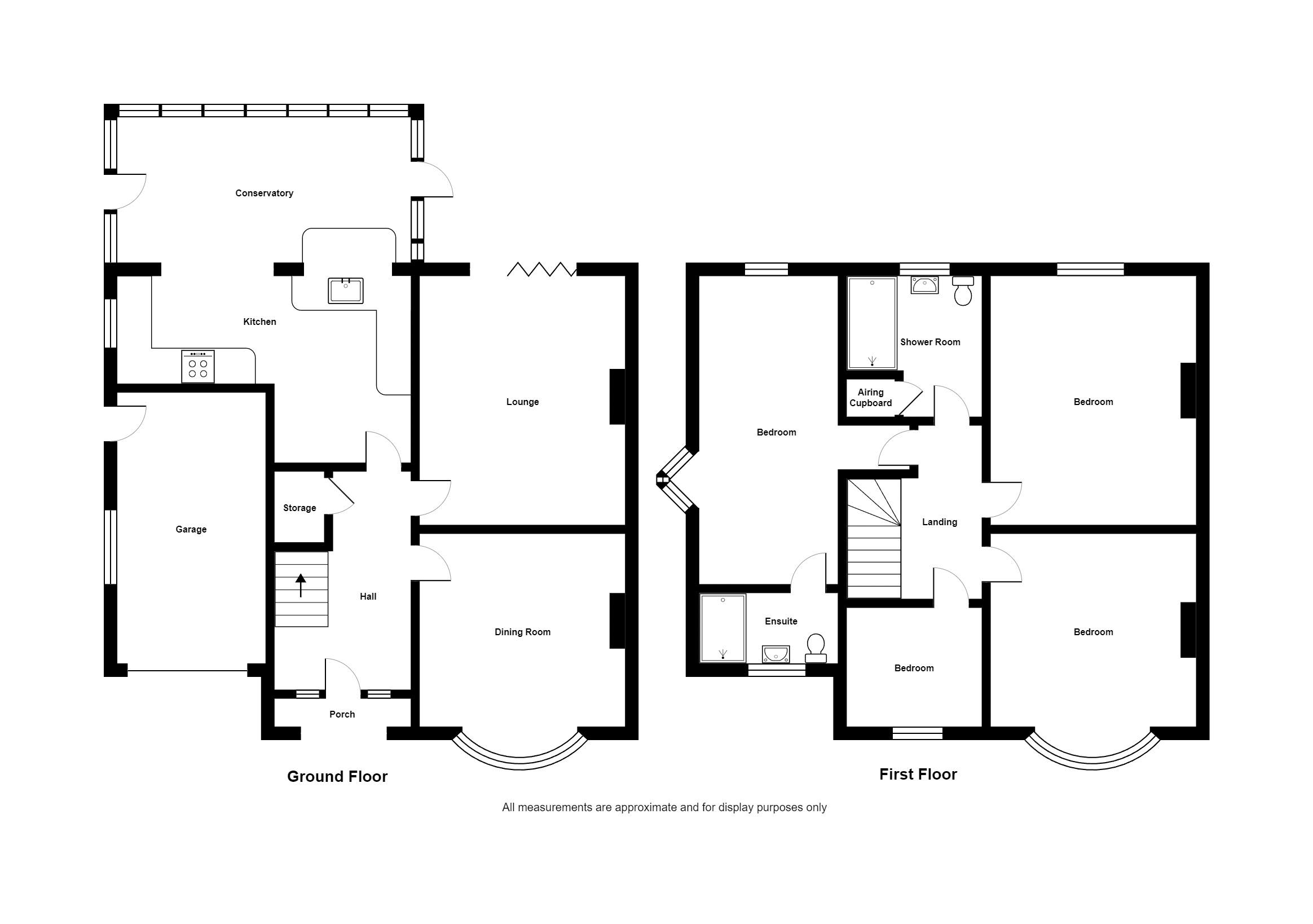Semi-detached house for sale in High Lane, Burslem, Stoke-On-Trent ST6
* Calls to this number will be recorded for quality, compliance and training purposes.
Property features
- * an extended stunning semi detached property offered to the very highest of standards by the current owners * close to all local schools & amenities * four bedrooms - bedroom three with en-suite shower room off * first floor modern impressive shower suite * U.P.V.C double glazing & gas C.H. System * back reception room with fitted U.P.V.C. Bi-folding doors * impressive modern kitchen with good sized conservatory off * low maintenance rear & side garden * driveway to front for two vehicles * garage * internal viewing strongly advised to appreciate the accommodation within * offers over £275,000 *
Property description
* an extended stunning semi detached property offered to the very highest of standards by the current owners
* close to all local schools & amenities
* four bedrooms - bedroom three with en- suite shower room off
* first floor modern impressive shower suite
* U.P.V.C. Double glazing & gas C.H. System
* back reception room with fitted U.P.V.C. Bi-folding doors
* impressive modern kitchen with good sized conservatory off
* low maintenance rear & side gardens
* driveway to front for two vehicles
* garage
* internal viewing strongly advised to appreciate the accommodation within *
* offers over £275,000 * please note that A video tour is available on this property by clicking the link provided *
Entrance Hall
UPVC double glazed entrance door to front, stairs off to first floor, panelled radiator, original oak flooring door into :-
Dining Room (13' 4'' x 12' 2'' narrowing to 10'10" (4.055m x 3.711m))
UPVC double glazed bay window to front, Quick Step lvt flooring, down lights, double panelled radiator, hearth.
Living Room (15' 2'' x 12' 1'' narrowing to 10'9" (4.621m x 3.691m))
UPVC fully fitted bi-folding doors, Quick Step lvt flooring, double panelled radiator, hearth, fitted gas stove, t.v. Point, down lights fitted, door into under stairs storage cupboard.
Kitchen (17' 2'' x 11' 8'' (5.242m x 3.552m))
UPVC double glazed window to side, white Belfast sink with cupboards beneath, further range of Howden's base and wall units, space for American style tall fridge/freezer, built-in oven, Bosch four ring electric hob, fitted extractor hood, plumbing for dishwasher or washing machine, down lights fitted, kitchen plinth heater
Conservatory (17' 8'' x 8' 7'' (5.397m x 2.611m))
Brick built with UPVC double glazed double opening doors to side, UPVC double glazed panelling, dual Velux sky lights fitted, double panelled radiator, T.V. Aerial point, bar area, down lights fitted.
First Floor Landing
Down lights fitted, loft access with loft ladders to boarded loft, doors off to :-
Bedroom One (14' 5'' x 12' 2'' narrowing to 10'10" (4.399m x 3.702m))
UPVC double glazed window to rear, double panelled radiator, down lights fitted.
Bedroom Two (13' 7'' x 12' 0'' narrowing to 10'10" (4.129m x 3.647m))
UPVC double glazed bay window to front, double panelled radiator, down lights fitted, door into walk-in storage area.
Bedroom Three (17' 9'' x 8' 1'' (5.402m x 2.474m))
UPVC double glazed window to rear, UPVC double glazed frosted window to side, two double panelled radiators, down lights fitted, door into :-
En-Suite
UPVC double glazed window to front, enclosed shower unit with rain-head shower head fitted, wall mounted wash hand basin, low level W.C., heated towel rail, down lights fitted, wall mounted extractor fan, partly tiled walls.
Bedroom Four (8' 1'' x 7' 0'' (2.469m x 2.121m))
UPVC double glazed window to front, radiator.
Bathroom
UPVC double glazed window to rear, enclosed double shower cubicle, rain-head shower attachment fitted, shower boarding to walls, low level W.C., wall mounted wash hand basin with cupboard beneath, radiator, vynil flooring, down lights fitted, extractor fan fitted. Worcester central heating boiler
Outside
To the front of the property there can be found a generous driveway, dual brick posts with gates to front, conifers etc, fencing to side, gate with access to side.
Garage
Up and over door, power and lighting, plumbing for washing machine
Rear Garden
Fencing to sides and rear, three area, three composite decked areas with steps leading down to Indian Stone patio area, exterior lighting and power.
Draft Detail Awaiting Vendors Approval
Property info
For more information about this property, please contact
Priory Property Services, ST6 on +44 1782 792124 * (local rate)
Disclaimer
Property descriptions and related information displayed on this page, with the exclusion of Running Costs data, are marketing materials provided by Priory Property Services, and do not constitute property particulars. Please contact Priory Property Services for full details and further information. The Running Costs data displayed on this page are provided by PrimeLocation to give an indication of potential running costs based on various data sources. PrimeLocation does not warrant or accept any responsibility for the accuracy or completeness of the property descriptions, related information or Running Costs data provided here.









































.png)