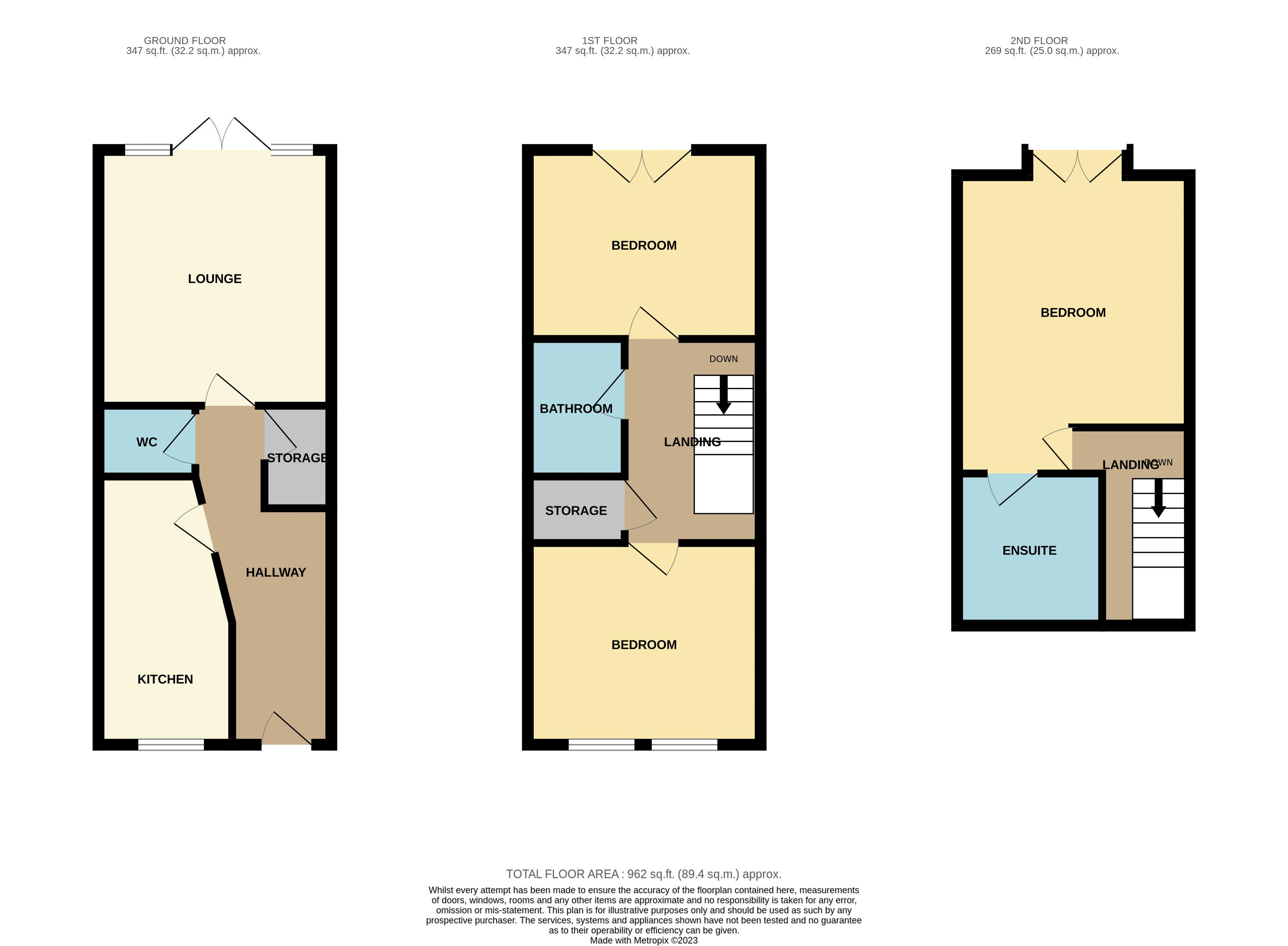Town house for sale in Sprowston Road, Norwich NR3
* Calls to this number will be recorded for quality, compliance and training purposes.
Property features
- Modern Townhouse Built in 2017
- Three Bedrooms over Three Floors
- Ensuite and Family Bathroom
- Garden
- Overlooking the Allotments
- Immaculate Throughout
Property description
New price - Modern Town House built in 2017 arranged over three floors with three bedrooms set in a great location walking distance to the City centre. Built by a smaller independent builder, this property is both stylish and with a quality finish. The view to the rear is elevated and overlooking the allotments. The stairwell banister is made from wood, steel and tempered glass, the kitchen is chic and neutral and the presentation overall is immaculate. A lovely home that would suit any buyer including a professional couple, first time buyers, or a landlord.
Heat Pump Air Sourced Fired Central Heating. Energy Performance Rating B
Entrance Hall
Stairs to first floor landing, door to cloakroom, door to kitchen and bathroom, radiator
Kitchen (13' 8'' x 6' 7'' (4.17m x 2.01m))
Window to front, fully fitted comprehensive range of eye and base kitchen units with built in hob, built in oven, fitted breakfast bar, built in fridge/freezer, plumbing for dishwasher, smooth plastered ceilings and spot lights
Cloakroom
Vanity wash hand basin, W/C, fitted extractor fan and smooth plastered ceiling.
Lounge/Diner (13' 1'' x 11' 11'' (3.99m x 3.63m))
French doors to garden, radiator
First Floor Landing
Doors to both bedrooms and bathroom, storage cupboard housing washing machine
Bedroom 2 (13' 10'' x 10' 2'' (4.22m x 3.10m))
French doors to Juliet balcony overlooking rear garden with views to allotments
Bedroom 3 (11' 11'' x 8' 6'' (3.63m x 2.59m))
Window to front, radiator
Second Floor Landing
Doors to bedroom and storage
Bedroom 1 (17' 5'' x 11' 10'' (5.31m x 3.61m))
Juliet balcony with French doors overlooking rear garden and views to allotments.
Ensuite
Comprising of shower cubicle with mains fed shower, vanity units, wash hand basin, W/C and radiator.
Outside
The property has a low maintenance front garden, with external bin store to the front. Low maintenance rear garden, with an internal brick store and a large timber summer house. Also benefiting from a private allocated parking area, this is accessed down a private road on the left hand side of the development.
Property info
For more information about this property, please contact
Astley & Co Estate Agents, NR7 on +44 1603 670489 * (local rate)
Disclaimer
Property descriptions and related information displayed on this page, with the exclusion of Running Costs data, are marketing materials provided by Astley & Co Estate Agents, and do not constitute property particulars. Please contact Astley & Co Estate Agents for full details and further information. The Running Costs data displayed on this page are provided by PrimeLocation to give an indication of potential running costs based on various data sources. PrimeLocation does not warrant or accept any responsibility for the accuracy or completeness of the property descriptions, related information or Running Costs data provided here.


























.png)
