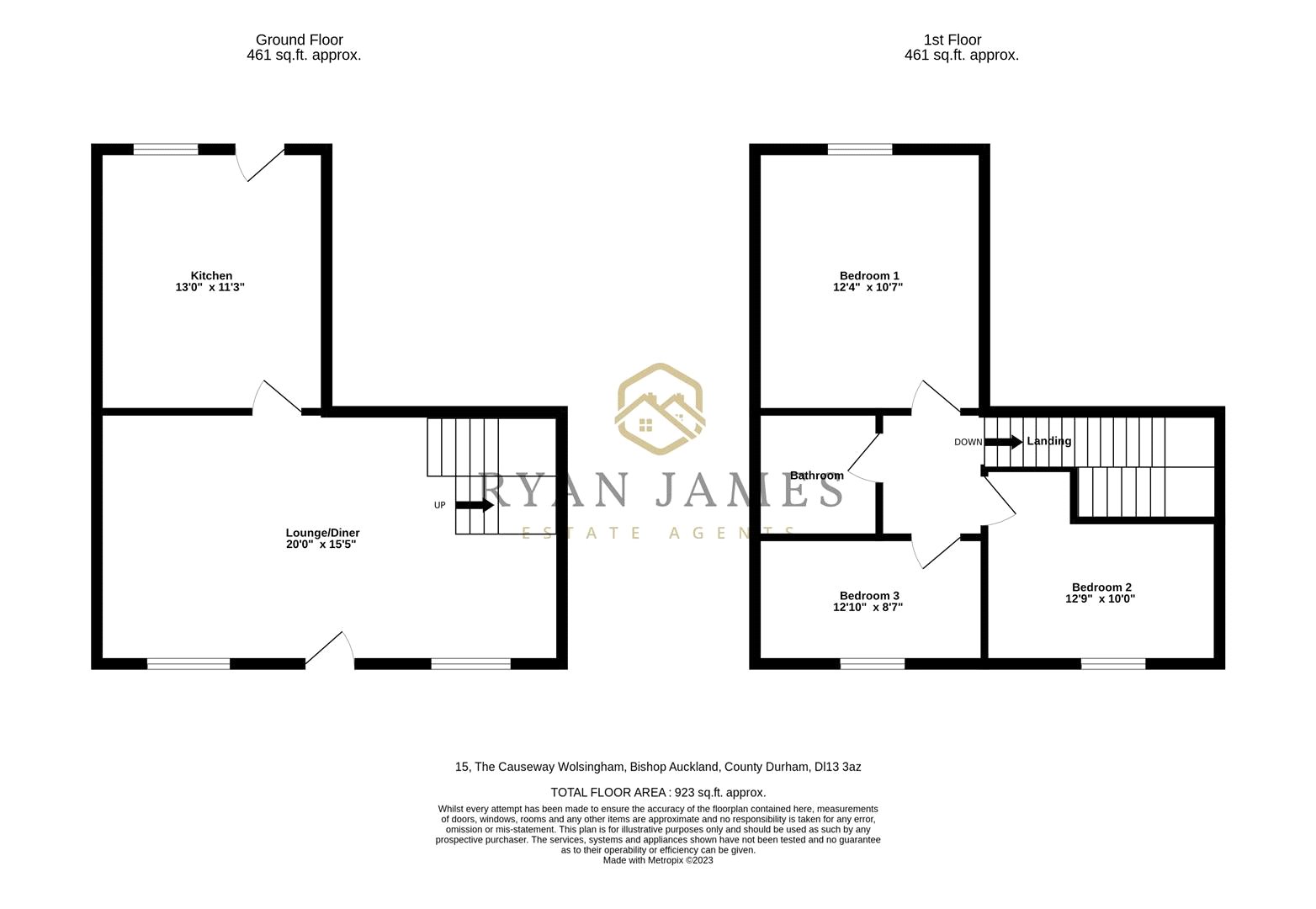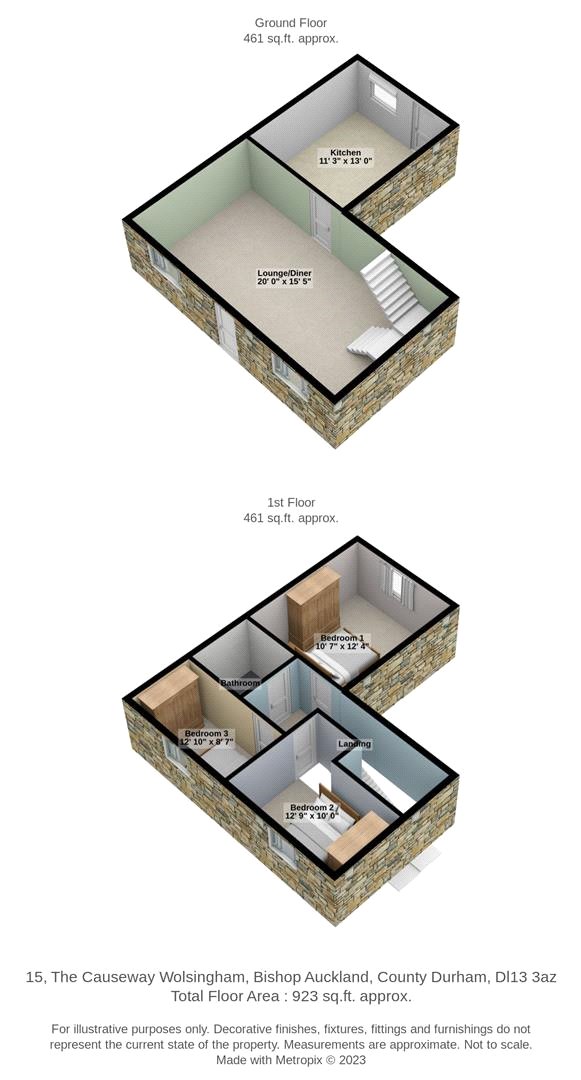Terraced house for sale in The Causeway, Wolsingham, Bishop Auckland, Co Durham DL13
* Calls to this number will be recorded for quality, compliance and training purposes.
Property description
An opportunity to purchase this charming, three double bedroom mid terrace cottage located in the well-serviced market town of Wolsingham located in between Crook & Stanhope. The cottage is sure to appeal to a range of buyers and would make the ideal holiday let due to being on the gateway to Weardale and the surrounding countryside. Over two floors the well-maintained accommodation comprises an open-plan lounge dining room, a fitted kitchen, a first-floor landing, three double bedrooms, and a three-piece house bathroom. To the exterior of the property, there is an enclosed rear garden laid to lawn with a private patio seating area. With the added benefits of gas central heating, double glazing throughout, and retaining a number of character features, a viewing is essential to appreciate the size, location, charm, and presentation of the accommodation on offer. EPC Rating 'D'. Council Tax Band 'B'.
The Accommodation Comprises
Lounge/Diner
With two double-glazed windows and an entrance door to the front elevation, featuring two cast iron fireplaces, high-quality floor covering, a TV point, a radiator, exposed ceiling beams, and stairs leading to the first-floor landing.
Kitchen
Including a modern fitted range of wall, drawer, and base units incorporating rolled edge work surfaces, a sink unit with mixer tap over, tiled splashback, integrated gas hob & electric oven, space & plumbing for a washing machine, high-quality floor covering, exposed ceiling beams, a radiator, and a double glazed window & door to the rear elevation.
First Floor
Bedroom One
With a double-glazed window to the rear elevation, high-quality floor covering, and a radiator.
Bedroom Two
With a double-glazed window to the front elevation, high-quality floor covering, and a radiator.
Bedroom Three
With a double-glazed window to the front elevation, high-quality floor covering, and a radiator.
Bathroom
A fitted three-piece suite comprising a low-level hidden cistern WC, wash hand basin, a paneled bath with shower over, part tiled walls, extractor fan, high-quality floor covering, and a radiator.
Exterior
Rear Garden
An enclosed rear garden laid mainly to lawn, with a private patio seating area, mature hedging, a timber framed storage shed, and fenced boundaries.
Agents Notes
There is a pedestrian right of access for the purchaser over the neighboring property, but we do recommend you clarify this with your solicitor.
Free Valuation
If you are looking to sell a property Ryan James Estate Agents offers a free no obligation market appraisal service designed to give you the best advice on marketing your property. Contact our Bishop Auckland team on to book an appointment.
Mortgage Advice
Ryan James Estate Agents are keen to stress the importance of seeking independent mortgage advice. If you are in need of mortgage advice our team will be pleased to make you an appointment with an independent mortgage advisor.
*** Remember your home is at risk if you do not keep up repayments on a mortgage or other loans secured on it ***
Viewing
Viewing is Strictly By Appointment Only.
Freehold
Ryan James Estate Agents believes the property is freehold but we always recommend verifying this with your solicitor should you decide to purchase the property. We endeavor to make our property particulars accurate and reliable, however, they do not constitute or form part of an offer or any contract and none is to be relied upon as statements of representation or fact.
1. Fixtures and fittings other than those included in the above details are to be agreed with the seller through separate negotiation.
2. Ryan James Estate Agents has not tested any services, appliances or heating and no warranty is given or implied as to their condition.
3. All measurements are approximate and intended as a guide only. All our measurements are carried out using a regularly calibrated laser tape but may be subject to a margin of error
4. The Floorplans that are provided are purely to give an idea of layout and as such should not be relied on for anything other than this. It is highly (truncated)
Property info
Picture No. 11 View original

Picture No. 12 View original

For more information about this property, please contact
Ryan James Estate Agents, DL14 on +44 1388 341818 * (local rate)
Disclaimer
Property descriptions and related information displayed on this page, with the exclusion of Running Costs data, are marketing materials provided by Ryan James Estate Agents, and do not constitute property particulars. Please contact Ryan James Estate Agents for full details and further information. The Running Costs data displayed on this page are provided by PrimeLocation to give an indication of potential running costs based on various data sources. PrimeLocation does not warrant or accept any responsibility for the accuracy or completeness of the property descriptions, related information or Running Costs data provided here.




























.png)
