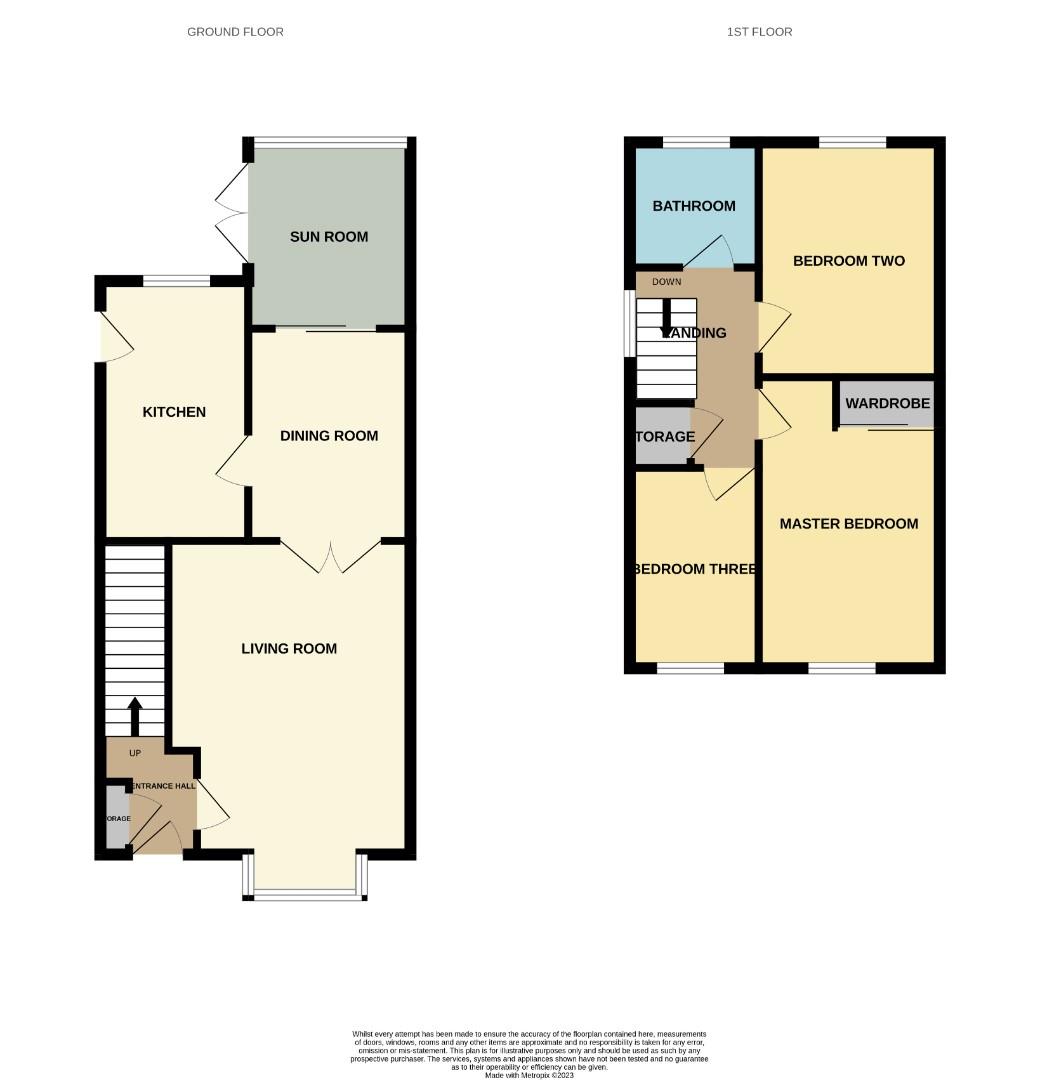Detached house for sale in Heather Lane, Crook DL15
* Calls to this number will be recorded for quality, compliance and training purposes.
Property features
- Three bedrooms
- Detached
- Gas central heating
- UPVC double glazng
- Rear garden
- Garage
- Sought after location
- EPC grade C
Property description
Stunning three bedroomed family home, pleasantly positioned on Heather Lane in Crook. Set within a generous private plot including a garage, parking to the side and large garden. Located just a short distance from local amenities including schools, supermarkets, popular high street retail stores, cafes and independent stores. There is a regular public transport system in the area providing regular access to neighbouring towns and villages whilst the A689 is close by for commuters.
In brief the property comprises; an entrance hall leading through into the living room, dining room, kitchen and sunroom to the ground floor. The first floor contains the master bedroom, two further bedrooms and family bathroom. Externally the property overlooks the open green to the front, whilst to the rear there is an enclosed tiered garden, with patio area, raised flower beds and lawned area. The property has a single garage with up and over door and off road parking space to the side.
Living Room (4.7m x 3.17m (15'5" x 10'4"))
Beautifully presented living room located to the front of the property, benefiting from ample space for furniture, neutral decor, electric fire with feature surround. Window to the front elevation.
Dining Room (3.2m x 2.46m (10'5" x 8'0"))
The second reception room is another good size, with space for a table and chairs, further furniture and sliding doors leading into the sun room.
Kitchen (3.9m x 2.2m)
The kitchen is fitted with a range of wall, base and drawer units, complementing work surfaces, tiled splashbacks and sink/drainer unit. Space is available for free standing appliances including and oven, fridge/freezer and washing machine.
Sun Room (2.8m x 2.46m (9'2" x 8'0"))
The sun room is a great addition to the property, providing a further seating area overlooking the garden with French doors opening out onto the patio.
Master Bedroom (4.32m x 2.68m (14'2" x 8'9" ))
The master bedroom provides space for a double bed, built in wardrobes and window to the front elevation.
Bedroom Two (3.57m x 2.65m (11'8" x 8'8"))
The second bedroom is another double bedroom with window to the rear elevation.
Bedroom Three (3.0m x 1.83m (9'10" x 6'0"))
The third bedroom is a single bedroom that could also be utilised as a home office or playroom. Window to the front elevation.
Bathroom (1.9m x 1.83m (6'2" x 6'0"))
The family bathroom contains a panelled bath with overhead shower, WC and wash hand basin. Opaque window to the rear elevation.
External
Externally the property overlooks the open green to the front, whilst to the rear there is an enclosed tiered garden, with patio area, raised flower beds and lawned area. The property has a single garage with up and over door and off road parking space to the side.
Property info
For more information about this property, please contact
Hunters - Bishop Auckland, DL14 on +44 1388 236214 * (local rate)
Disclaimer
Property descriptions and related information displayed on this page, with the exclusion of Running Costs data, are marketing materials provided by Hunters - Bishop Auckland, and do not constitute property particulars. Please contact Hunters - Bishop Auckland for full details and further information. The Running Costs data displayed on this page are provided by PrimeLocation to give an indication of potential running costs based on various data sources. PrimeLocation does not warrant or accept any responsibility for the accuracy or completeness of the property descriptions, related information or Running Costs data provided here.
























.png)
