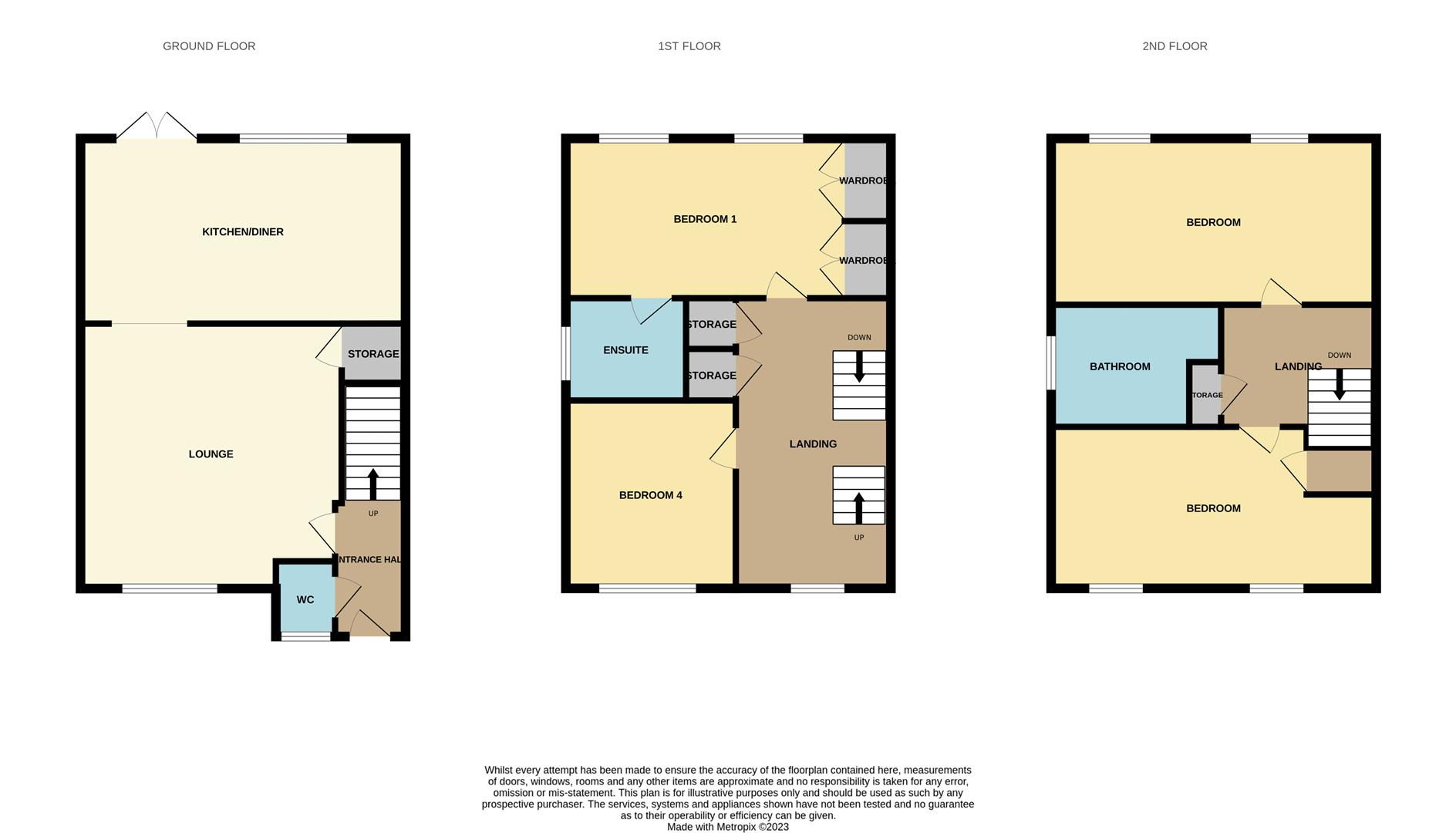Town house for sale in Malkin Drive, Church Langley, Harlow CM17
* Calls to this number will be recorded for quality, compliance and training purposes.
Property features
- Four Bedroom Semi Detached Town House
- Downstairs Cloakroom W/C
- En-suite To The Master Bedroom
- Garage & Driveway For Two Vehicles
- Secluded Rear Garden with Side access & Access To The Garage.
- Catchment Area For Sought After Schools
- Close To Local Shops & Amenties
- Ease of Access To M11 & M25
- EPC Rating: C
- Council Tax Band: E
Property description
Kings Group - Church Langley are delighted to present to the market this four bedroom semi detached town house on the ever so popular Church Langley Development, Malkin Drive.
To the ground floor of this family home you will be invited through an entrance hall leading to a spacious family lounge, a kitchen/diner with a range of wall and base units and a downstairs cloakroom W/C.
On the first floor you will find the master bedroom benefiting from built in wardrobes and an en-suite, and a double bedroom. On the second floor, you will find two further double bedrooms and a family bathroom benefiting from a three piece suite.
The property benefits from having a garage and driveway for two vehicles. The property also benefits from having a secluded rear garden with side access and access into the garage.
Malkin drive is conveniently situated within catchment of some of the sought after primary schools such as; Henry Moore Primary School (0.37 Miles) and Church Langley Community Primary School (0.88 Miles). Also, within catchment of some of the sought after secondary schools such as : Markhall Academy (1.47 Miles) and Passmores Academy (1.04 Miles)The property is within a short distance away from Local Shops and amenities including Tesco Supermarket. There is ease of access by way of A414 to the M1 & M25 with direct links to London, Stansted Airport and Bishop Stortford.
Don't miss this opportunity to make this your dream family home. To arrange a viewing, please feel free to pop us a call.
Cloakroom W/C (1.63m x 0.76m (5'4 x 2'6))
Double glazed windows to the front aspect, center ceiling rose, tiled walls, single radiator, tiled flooring, wash basin with mixer tap, low level W.C.
Lounge (4.75m x 3.61m (15'7 x 11'10))
Double glazed windows to the front aspect, coved ceiling, laminate flooring, phone point, power point, tv aerial point, under stairs storage cupboard.
Kitchen/Diner (4.67m x 3.48m (15'4 x 11'5))
Double glazed windows to the rear aspect, double radiator, vinyl flooring, tiled splash backs, a range of wall and base units with flat top work surfaces, integrated cooker, gas hob, electric oven, hood extractor fan, double drainer unit, space for fridge freezer, plumbing for washing machine, space for dishwasher, coved ceiling, spotlights, door leading to the rear garden, power points.
First Floor Landing
Single radiator, carpeted flooring, coved ceiling, spotlights, power points.
Bedroom One (3.99m x 2.84m (13'1 x 9'4))
Double glazed windows to the rear aspect, coved ceiling, single radiators, laminate flooring, built in wardrobes, power points.
En-Suite (1.96m x 1.93m (6'5 x 6'4))
Double glazed windows to the side aspect, tiled walls, single radiator, shower cubicle with thermostatically controlled shower, wash basin with mixer taps, low level W.C, shaver point.
Bedroom Four (3.33m x 2.69m (10'11 x 8'10))
Double glazed windows to the front aspect, coved ceiling, single radiator, laminate flooring, power points.
Second Foor Landing
Open ballustade to loft, single radiator, carpeted flooring, spotlights, power points.
Bedroom Two (4.67m x 3.35m (15'4 x 11'0))
Double glazed windows to the front aspect, coved ceiling, single radiator, laminate flooring, built in storage cupboard, TV aerial point, power points
Bedroom Three (4.67m x 2.84m (15'4 x 9'4))
Double glazed windows to the rear aspect, coved ceiling, single radiator, laminate flooring, power points.
Family Bathroom (1.96m x 1.70m (6'5 x 5'7))
Double glazed windows to the side aspect, spotlights, tiled walls, single radiator, tiled flooring, extractor fan, panel enclosed bath with thermostatically controlled shower, wash basin with mixer tap, low level W.C, shaver point.
Garden
Secluded, mainly laid to lawn with patio area, door leading to garage, side access.
Property info
For more information about this property, please contact
Kings Group - Church Langley, CM17 on +44 1279 956522 * (local rate)
Disclaimer
Property descriptions and related information displayed on this page, with the exclusion of Running Costs data, are marketing materials provided by Kings Group - Church Langley, and do not constitute property particulars. Please contact Kings Group - Church Langley for full details and further information. The Running Costs data displayed on this page are provided by PrimeLocation to give an indication of potential running costs based on various data sources. PrimeLocation does not warrant or accept any responsibility for the accuracy or completeness of the property descriptions, related information or Running Costs data provided here.































.png)