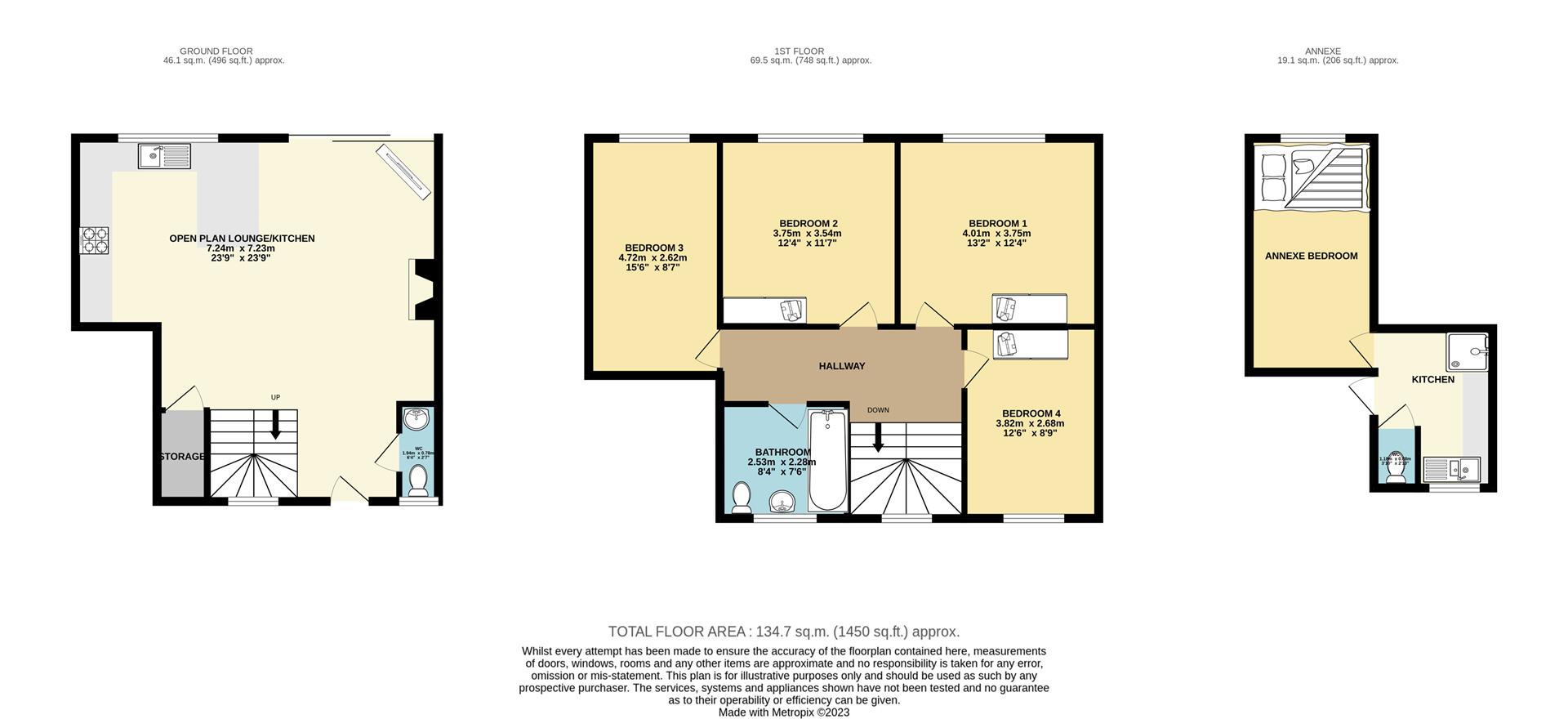Terraced house for sale in Ladyshot, Harlow CM20
* Calls to this number will be recorded for quality, compliance and training purposes.
Property features
- Spacious four bedroom chain free house
- Immaculatley presented throughout
- Open plan kitchen/living area
- Downstairs WC
- Seperate self contained one bedroom annexe
- Large rear garden
- Air conditioning throughout the ground floor
- Solar panels
- Close to harlow town train station
- Close to local shops and amenities
Property description
** kings group harlow are delighted to offer this chain free, immaculately presented, four bedroom terraced house for sale in ladyshot, harlow, CM20 **
This fantastic family home would be ideal for any first time buyer or family upsizing and looking for more space as this property has bundles to offer, the property also falls within the catchment area of some of Harlow's most sought after schools including Cooks Spinney Primary Academy & Church Langley Community Primary School both of which are ofsted rated good along with Mark Hall Academy. The property is also located within walking distance of Harlow Town and Harlow Mill train stations giving you direct access into London Liverpool Street. Another benefit this home has to offer is being close to Harlow Town Center offering a wide range of supermarkets, restaurants, banks and many other high street shops within the Harvey Center and in the Town itself. Transport links are also very accessible with local bus stops being a short walk away commuting in and around the local area is very easy and with main roads such as A414, A10 and M11 all a short drive away commuting in and out of London is also very easy.
The accommodation comprises of a huge open plan living room/kitchen and downstairs cloakroom. The first floor comprises of four bedrooms, three of which are doubles and a modern family bathroom with three piece suite. Outside the property comprises of a large rear garden with decking area, seating area to the bottom of the garden and storage shed. Next door the garage has been converted into a one bedroom self contained annexe, equipped with kitchen area, shower cubicle, separate WC and spacious double bedroom. The property further benefits from having air conditioning throughout the ground floor, solar panels and one parking space.
To avoid disappointment please call us now to arrange your viewing on .
Living Room/Kitchen (7.24 x 7.23 (23'9" x 23'8"))
Double glazed window to rear aspect, double glazed patio doors leading to rear garden, double radiator, laminate flooring, log burner, phone point, TV aerial point, power points. Kitchen area comprises of a range of base and wall units with flat top work surfaces and large island, tiled splash backs, integrated electric oven and hob, integrated chimney style extractor fan, sink with single drainer unit, space for fridge/freezer, integrated washing machine, integrated dishwasher, air conditioning
Downstairs Wc (0.81 x 0.76 (2'7" x 2'5"))
Double glazed opaque window to front aspect, tiled flooring, tiled splash backs, wash basin with mixer tap and vanity under unit, low level WC
Master Bedroom (4.01 x 3.75 (13'1" x 12'3" ))
Double glazed window to rear aspect, double radiator, carpeted, built in storage space, power points
Bedroom Two (3.75 x 3.54 (12'3" x 11'7"))
Double glazed window to rear aspect, double radiator, carpeted, built in storage area, TV aerial point, power points
Bedroom Three (4.72 x 2.62 (15'5" x 8'7"))
Double glazed window to rear aspect, double radiator, carpeted, TV aerial point, power points
Bedroom Four (3.82 x 2.68 (12'6" x 8'9"))
Double glazed window to front aspect, double radiator, carpeted, built in storage cupboard, power points
Family Bathroom (2.53 x 2.28 (8'3" x 7'5"))
Double glazed opaque window to front aspect, tiled flooring, extractor fan, panel enclosed bath with thermostatically controlled shower over bath, wash basin with mixer tap and vanity under unit, low lever WC, tiled splash backs
Self Contained Annexe Kitchen (3.16 x 2.40 (10'4" x 7'10"))
Double glazed window to front aspect, door leading to WC, shower cubicle, tiled flooring, sink with drainer unit, space for oven, space for washing machine, power points
Self Contained Annexe Bedroom (4.61 x 2.56 (15'1" x 8'4"))
Double glazed window to rear aspect, laminate flooring, TV aerial point, power points
Property info
For more information about this property, please contact
Kings Group - Harlow, CM17 on +44 1279 956355 * (local rate)
Disclaimer
Property descriptions and related information displayed on this page, with the exclusion of Running Costs data, are marketing materials provided by Kings Group - Harlow, and do not constitute property particulars. Please contact Kings Group - Harlow for full details and further information. The Running Costs data displayed on this page are provided by PrimeLocation to give an indication of potential running costs based on various data sources. PrimeLocation does not warrant or accept any responsibility for the accuracy or completeness of the property descriptions, related information or Running Costs data provided here.

































.png)