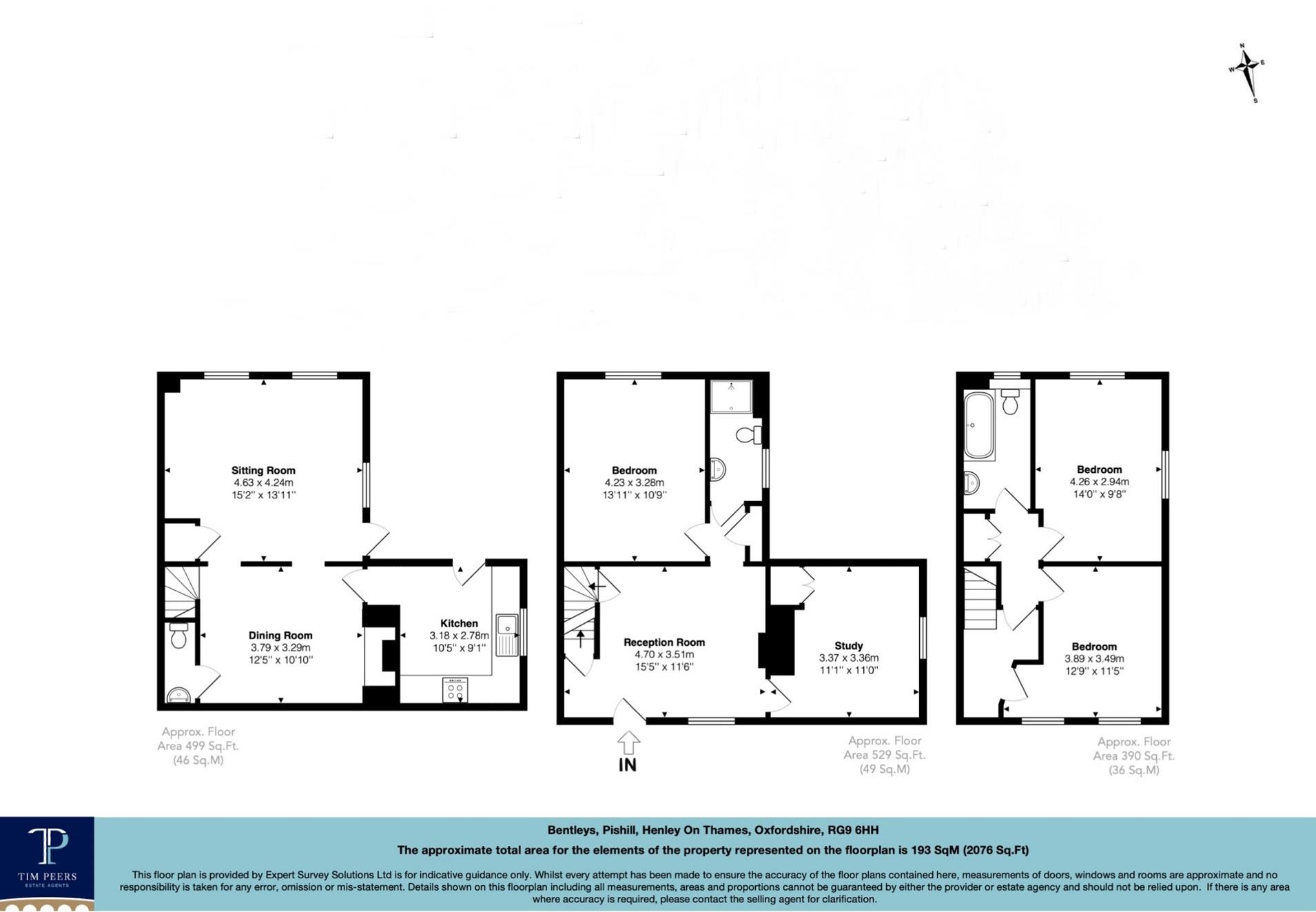Semi-detached house for sale in Stonor Valley, Pishill RG9
* Calls to this number will be recorded for quality, compliance and training purposes.
Property features
- Charming period property
- Beautiful rural location
- 3/4 bedrooms
- 2 bathrooms
- 4 reception rooms
- Plentiful parking
- Garden and woodland views
- Large plot with potential to rebuild second dwelling
- EPC E
- Council tax band E
Property description
An attractive 3/4 bedroom semi detached cottage, the original part of the house dating back to 1750, which has been sympathetically extended and improved to create a charming and characterful home. On the grounds of the property, there is plentiful driveway parking, a large enough plot to construct a second dwelling (STPP), and magnificent views of woodland in this Area of Outstanding Natural Beauty.
Preferred access to the house is via the part glazed garden door in to the lower ground floor into a shaker style kitchen with granite work surfaces, a butler sink, intergrated double oven, electric hob, microwave and dishwasher. There is space for a washing machine and American fridge freezer.
Contemporary wood effect flooring runs through to the dining area with inglenook fireplace, back boiler stove, original beamed ceiling and door to WC/cloakroom.
Between oak beams an opening to a cosy double aspect living room with oak beamed ceiling, storage cupboard and glazed door to garden.
A panelled staircase leads to the ground floor reception room, bright and spacious with a lovely cast iron fireplace, front door, stairs to the first floor and doors leading to a study/bedroom 4, a good sized double bedroom with magnificent woodland views and an adjoining shower room. In a small hallway there is also a large storage cupboard.
On the first floor a landing with loft hatch and doors to a front aspect double bedroom, a rear aspect double bedroom with feature exposed brick and flint wall and a modern bathroom with shower over bath. There is further storage in the small hallway between.
Bentleys has been upgraded with double glazing throughout including front and rear external doors. There is a septic tank and oil tank on site.
On the grounds on the property there is plentitful space to build a second dwelling (Previously constructed a 2 bedroom contemporary chalet style property. Planning Application No P17/S1227/hh ).
From the house there are numerous footpaths and bridle ways offering opportunities for walking, riding and cycling through the ancient beech woodlands and common land (including the Chiltern Way and the Oxfordshire Way) that extend down the valley and up to the 400 acres of Maidensgrove Common.
6 miles away, the lovely market town of Henley-on-Thames offers an extensive range of educational, shopping and recreational facilities, together with a rail service to London (Paddington). The small town of Watlington lies 4.5 miles to the north with excellent local shops and access to the M40 (j6).
The centres of Reading, Oxford and High Wycombe are easily accessible with good transportation to central London. There is ready access to the M40 (J5/6) and the M4 (J8/9. Heathrow is approx. 30 miles).
Directions
From the centre of Henley-on-Thames proceed along the Fairmile (Oxford Road A4123). Take the first right turn signposted to the Assendons and Stonor. Proceed to and through the village of Stonor and continue to Pishill. On entering the hamlet of Pishill continue straight on past the Crown public house. Continue for approximately 1 mile and Bentleys can be found on the right hand side at the top of the hill.
What3words /// recording.enabling.parked
Notice
Please note we have not tested any apparatus, fixtures, fittings, or services. Interested parties must undertake their own investigation into the working order of these items. All measurements are approximate and photographs provided for guidance only.
Property info
For more information about this property, please contact
Tim Peers Estate Agents, RG9 on +44 1491 738843 * (local rate)
Disclaimer
Property descriptions and related information displayed on this page, with the exclusion of Running Costs data, are marketing materials provided by Tim Peers Estate Agents, and do not constitute property particulars. Please contact Tim Peers Estate Agents for full details and further information. The Running Costs data displayed on this page are provided by PrimeLocation to give an indication of potential running costs based on various data sources. PrimeLocation does not warrant or accept any responsibility for the accuracy or completeness of the property descriptions, related information or Running Costs data provided here.





























.png)