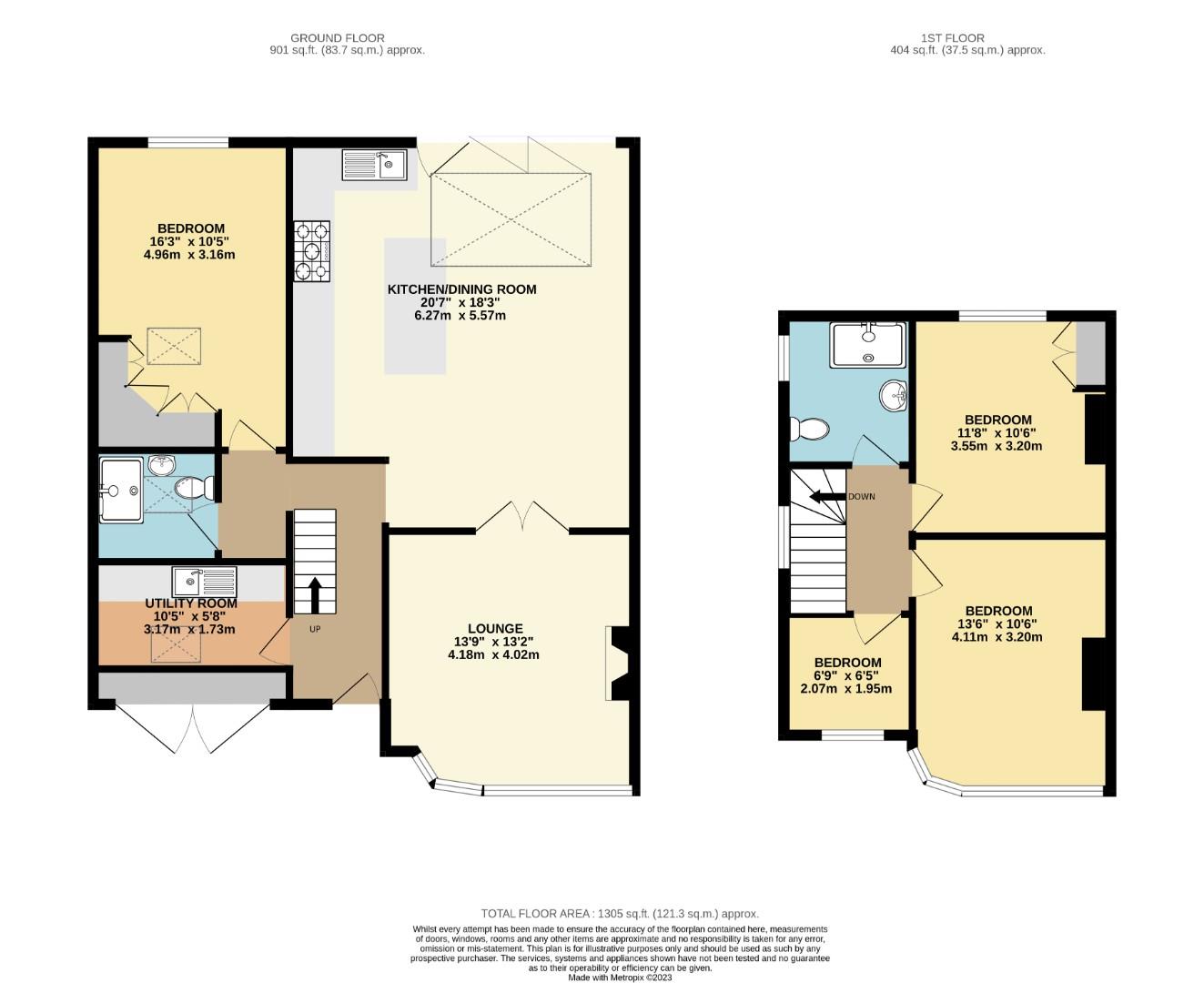Semi-detached house for sale in Meadow Road, Berkhamsted HP4
* Calls to this number will be recorded for quality, compliance and training purposes.
Property features
- Four bedroom semi-detached extended family home
- Ground floor bedroom and shower room
- Kitchen/dining room
- Well presented throughout
- Landscaped rear garden
- Home office
- Driveway parking for multiple vehicles
- Sought after location
- Close to local amenities and transport
- Interactive virtual tour
Property description
Hunters are delighted to market this well presented four bedroom extended semi-detached family home, located within the historic market town of Berkhamsted.
Built in the 1930s, this wonderful family home offers; a lounge benefitting from a cast iron log burner, well appointed kitchen and dining room with bi-folding doors opening to the rear garden, ground floor bedroom and shower room, plus a utility room.
The first floor offers three bedrooms, two of them are doubles and a family shower room.
Externally, the driveway parking offer off road parking for multiple vehicles. The landscaped rear garden is mainly laid to lawn with a patio seating and has access to the home office.
The historic market town of Berkhamsted provides a wide range of shopping destinations including both independent boutiques and major stores such as Waitrose, Boots and Tesco, and the town itself is surrounded by beautiful rolling countryside including the National Trust's Ashridge Estate.
For commuters, the mainline railway station provides fast and frequent services to London Euston whilst the A41 bypass gives easy access to the M25 and M1.
Entrance Hall
Entry via a part glazed door. Wooden flooring and radiator. Stairs rising to the first floor landing. Storage cupboards.
Lounge
Double glazed window to front aspect with fitted shutter. Wooden flooring and radiator and a cast iron log burner.
Kitchen/Dining Room
Double glazed window to rear aspect. A range of wall and floor mounted units consisting of drawers and cupboards with a worktop over and with a matching island. Integrated fridge and dishwasher. Five ring gas hob with an extractor over. Double electric ovens. Single bowl stainless steel sink and drainer. Wooden flooring and radiator. Bi-folding doors opening to the rear garden.
Utility Room
Floor mounted units with a worktop over. Single bowl stainless steel sink and drainer. Plumbing for a washing machine. Space for a tumble dryer and fridge/freezer. Tiled flooring and radiator. Skylight.
Main Bedroom
Double glazed window to rear aspect. Fitted carpet and radiator. Built-in wardrobes. Skylight.
En-Suite Shower Room
Three piece suite comprising; walk-in shower, W/C and wash hand basin. Tiled flooring with under floor heating. Skylight.
Landing
Double glazed window to side aspect. Fitted carpet and loft access.
Bedroom Two
Double glazed window to front aspect with fitted shutters. Fitted carpet and radiator.
Bedroom Three
Double glazed window to rear aspect with fitted shutters. Fitted carpet and radiator.
Bedroom Four
Double glazed window to front aspect with fitted shutters. Fitted carpet and radiator.
Shower Room
Double glazed window to side aspect. Three piece shower suite comprising; walk-in shower, W/C and wash handbasin. Tiled flooring and radiator.
Front
Driveway parking for multiple vehicles. Mature trees and shrubs.
Rear
Enclosed landscaped rear garden. Mainly laid to lawn with a patio seating area. Home office. Mature flower beds and trees.
Home Office
Wooden construction. Double glazed patio doors leading from the garden. Power and lights.
Property info
For more information about this property, please contact
Hunters - Tring & Surrounding Areas, HP23 on +44 1442 894407 * (local rate)
Disclaimer
Property descriptions and related information displayed on this page, with the exclusion of Running Costs data, are marketing materials provided by Hunters - Tring & Surrounding Areas, and do not constitute property particulars. Please contact Hunters - Tring & Surrounding Areas for full details and further information. The Running Costs data displayed on this page are provided by PrimeLocation to give an indication of potential running costs based on various data sources. PrimeLocation does not warrant or accept any responsibility for the accuracy or completeness of the property descriptions, related information or Running Costs data provided here.































.png)
