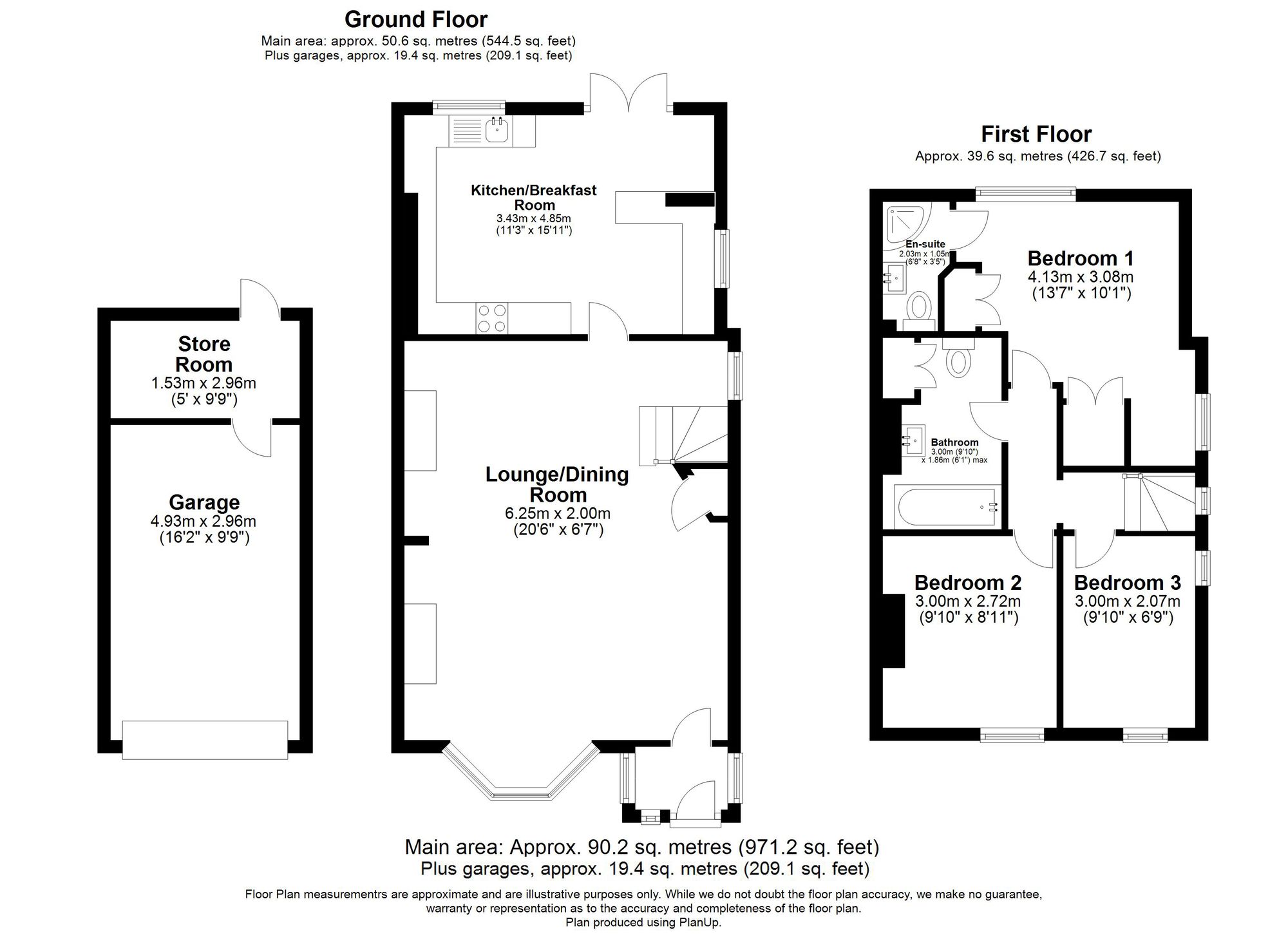End terrace house for sale in Smiths End Lane, Barley SG8
* Calls to this number will be recorded for quality, compliance and training purposes.
Property features
- End Of Terrace Edwardian Cottage
- Highly Sought After Village
- Kitchen/Breakfast Room
- Open Plan Lounge/Dining room
- Generous Garden
- Surrounded By Countryside
- Bathroom
- En-Suite To Master Bedroom
- Viewing Recommended
Property description
Video Presentation
For a great first look at this home please do check out our 'Video Presentation'. On Rightmove, on a mobile or tablet you will find this in the 'Video' tab, on a desktop within the property pictures.
Property Insight
Ensum Brown are delighted to offer for sale this well-presented Edwardian end-of-terrace home in the popular village of Barley. This property backs onto open countryside fields and is moments away from amenities, enjoying no upward chain, 3 bedrooms, a family bathroom and newly fitted en-suite to the main bedroom, a garage and a good size garden. The loft is boarded with an access ladder providing generous additional storage; it is also fully insulated and the property would be compatible to install an ‘air source heat pump’ should you desire to do so.
This period home enjoys lovely kerb appeal, backing onto open countryside, with an attractive frontage, a front fenced lawn garden with hedgerows, a garage with access from the rear garden, and close proximity to amenities. This property is also sold with the advantage of no upward chain.
Upon stepping inside, the entrance porch provides storage for coats and shoes before opening up into a spacious and nicely decorated lounge/dining room. It enjoys a beautiful bay window to a front aspect, a fireplace with a wood-burning stove, a feature fireplace with exposed brick chimney breast, carpets, spotlights and sconce lighting, integrated storage, stairs to the first floor, and ample space for a variety of lounge, dining and storage furniture.
The kitchen/breakfast room is an excellent size, with windows and double French doors to a garden aspect, a range of modern shaker base and wall units, solid wood worktops and breakfast bar, tiled flooring and splashbacks, inset and undercounter lighting, an integrated double oven, hob and extractor hood, and space for a fridge/freezer, washing machine, dishwasher, tumble dryer and other small kitchen appliances.
Upstairs to the first floor, this well-presented Edwardian home continues to impress, with 3 well-proportioned bedrooms, integrated storage, and a family bathroom comprising a bath with an overhead shower, WC, hand wash basin, heated towel rail and generous storage. The master bedroom is a particularly good size, with stunning countryside views, enjoying deep integrated wardrobes and a newly fitted ensuite with a shower, WC and sink.
Outside, to the rear, the garden is a very good size, fully enclosed in fencing and offering multiple lovely areas to sit and enjoy the sun. The garden is laid mainly to lawn, with a paved patio area just by the house, providing space for garden furniture, enjoying family meals and entertaining guests. There are established borders of plants and shrubs, as well as manicured hedgerows leading through to another section of garden at the rear. Here you will find a further lawn with various fruit trees, paved patio space, and access to the garage and store room which have the benefit of electricity and recently fitted doors, and scope for future owners to put their own stamp on things.
Contact Ensum Brown today to arrange your private viewing appointment.
Online viewing & 3D virtual reality 360° tour
Explore this property in full 360° reality. On Rightmove, on a desktop click photos and you will find the 3D tour within the photos, on a tablet or phone click the virtual tour tab. 3D virtual reality marketing now comes as part of our standard marketing, don't hesitate to call us if we can help you.
Location - Barley
If you don’t know the village of Barley, then whilst you’re viewing this stunning property, take a look around. It is one of Hertfordshire’s finest villages, with plenty of amenities including a post office, well supported village hall, stunning church, riding school, village shop, primary school, recreation ground and two village pubs. Worth a special mention is the Fox & Hounds, a recently renovated pub and restaurant that people come from miles around to visit. It has already been nominated for a Michelin star and voted in the top 50 gastropubs in the country.
Surrounded by beautiful countryside with multiple public footpaths, and perfectly located for national road and rail networks, Barley is ideal if you are a commuter. Royston station is just a 10-15 minute drive away with a regular train service to London King’s Cross (non-stop service less than 40 minutes). You are close to the M11, A14, A10 and A1 and a half an hour drive from Stansted airport. Barley is also within an easy drive of the towns of Royston, Saffron Walden or the university city of Cambridge.
EPC Rating: D
Property info
For more information about this property, please contact
Ensum Brown, SG8 on +44 1763 761783 * (local rate)
Disclaimer
Property descriptions and related information displayed on this page, with the exclusion of Running Costs data, are marketing materials provided by Ensum Brown, and do not constitute property particulars. Please contact Ensum Brown for full details and further information. The Running Costs data displayed on this page are provided by PrimeLocation to give an indication of potential running costs based on various data sources. PrimeLocation does not warrant or accept any responsibility for the accuracy or completeness of the property descriptions, related information or Running Costs data provided here.

































.png)

