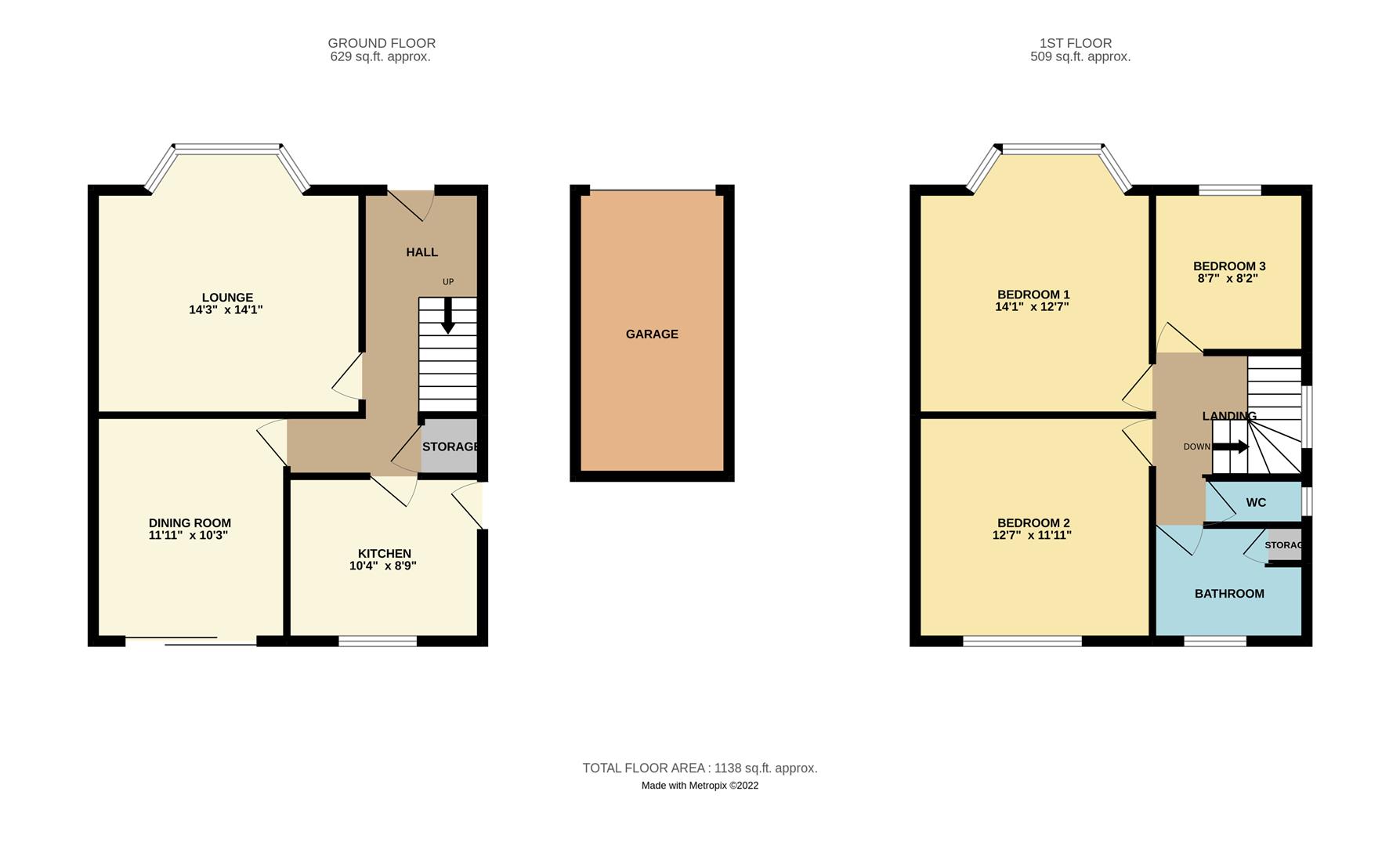Semi-detached house for sale in Canvey Road, Leigh-On-Sea SS9
* Calls to this number will be recorded for quality, compliance and training purposes.
Property features
- West Leigh catchment
- Popular 'Marine Estate'
- Potential to extend and improve
- Good-sized private rear garden
- Off street parking
- Detached garage
Property description
Guide Price: £700,000 - £725,000
Home Estate Agents are pleased to offer for sale this delightful three bedroom semi-detached house which is located within the sought-after 'Marine Estate' in Leigh-on-Sea. This fabulous family Home benefits from having a detached garage to side, off street parking to front and a secluded well-sized garden to rear.
The accommodation comprises; entrance hall, living room, dining room and kitchen to the ground floor with landing, three bedrooms, bathroom and a separate WC to the first floor. Externally, this lovely residence boasts a good-sized private rear garden, detached garage to side and off street parking to front.
The property is served by gas central heating and offers replacement double glazing where mentioned.
Situated in Canvey Road, within the heart of the desirable 'Marine Estate' in Leigh-on-Sea, this excellent semi-detached house is within close proximity to nearby amenities which includes the nearby seafront and mainline railway station - serving London Fenchurch Street for commuters. Also within walking distance is Leigh's fashionable Broadway and its array of bars, cafes, restaurants and popular boutiques.
With approximately 1,138 sq ft of accommodation and offering plenty of potential to extend and improve, we strongly recommend internal viewings to avoid missing out.
Hall
Part laminate and part fitted carpet, radiator, stairs leading to first floor landing with understairs storage, coved cornice, ceiling light. Doors into:
Lounge (4.34m x 4.29m. (14'3 x 14'1. ))
Laminate flooring, radiator, coved cornice, ceiling light, wall mounted lighting, feature Art Deco fireplace, double glazed bay window to front.
Dining Room (3.63m x 3.12m (11'11 x 10'3))
Laminate flooring, radiator, coved cornice, ceiling light, wall mounted lighting, double glazed sliding patio doors leading to garden.
Kitchen (3.15m x 2.67m. (10'4 x 8'9.))
Laminate flooring, tiled walls, coved cornice, ceiling light, space for fridge freezer, dishwasher and washing machine, laminate rolled edge worksurfaces with fitted wall and base units, boiler, one and a quarter bowl sink with drainer and mixer tap, Bosch oven with four burner gas hob and extractor over, double glazed window to rear and door to side.
First Floor Landing
Wooden flooring, loft access, coved cornice, ceiling light, double glazed opaque window to side. Doors into:
Bedroom One (4.29m x 3.84m (14'1 x 12'7))
Wooden flooring, radiator, feature Art Deco fireplace, coved cornice, ceiling light, double glazed bay window to front and fitted blinds.
Bedroom Two (3.84m x 3.63m. (12'7 x 11'11.))
Wooden flooring, coved cornice, ceiling light, radiator, double glazed window to rear with fitted blinds.
Bedroom Three (2.62m x 2.49m (8'7 x 8'2))
Wooden flooring, storage cupboard, coved cornice, ceiling light, double glazed window to front with fitted blinds.
Bathroom
Wooden flooring, tiled walls, bath with taps, wash hand basin with taps, radiator, airing cupboard, coved cornice, ceiling light, double glazed opaque windows to rear.
Seperate Wc
Wooden flooring, WC, ceiling light, tiled walls, obscure window to side.
Front Garden
Front garden with shrubs, pathway, off street parking for one car, garage.
Rear Garden
Rear garden measuring approx 70ft with lawn, shrubs, decking, outside shed and side access.
Garage
Detached garage.
Property info
For more information about this property, please contact
Home, SS9 on +44 1702 568199 * (local rate)
Disclaimer
Property descriptions and related information displayed on this page, with the exclusion of Running Costs data, are marketing materials provided by Home, and do not constitute property particulars. Please contact Home for full details and further information. The Running Costs data displayed on this page are provided by PrimeLocation to give an indication of potential running costs based on various data sources. PrimeLocation does not warrant or accept any responsibility for the accuracy or completeness of the property descriptions, related information or Running Costs data provided here.
































.png)
