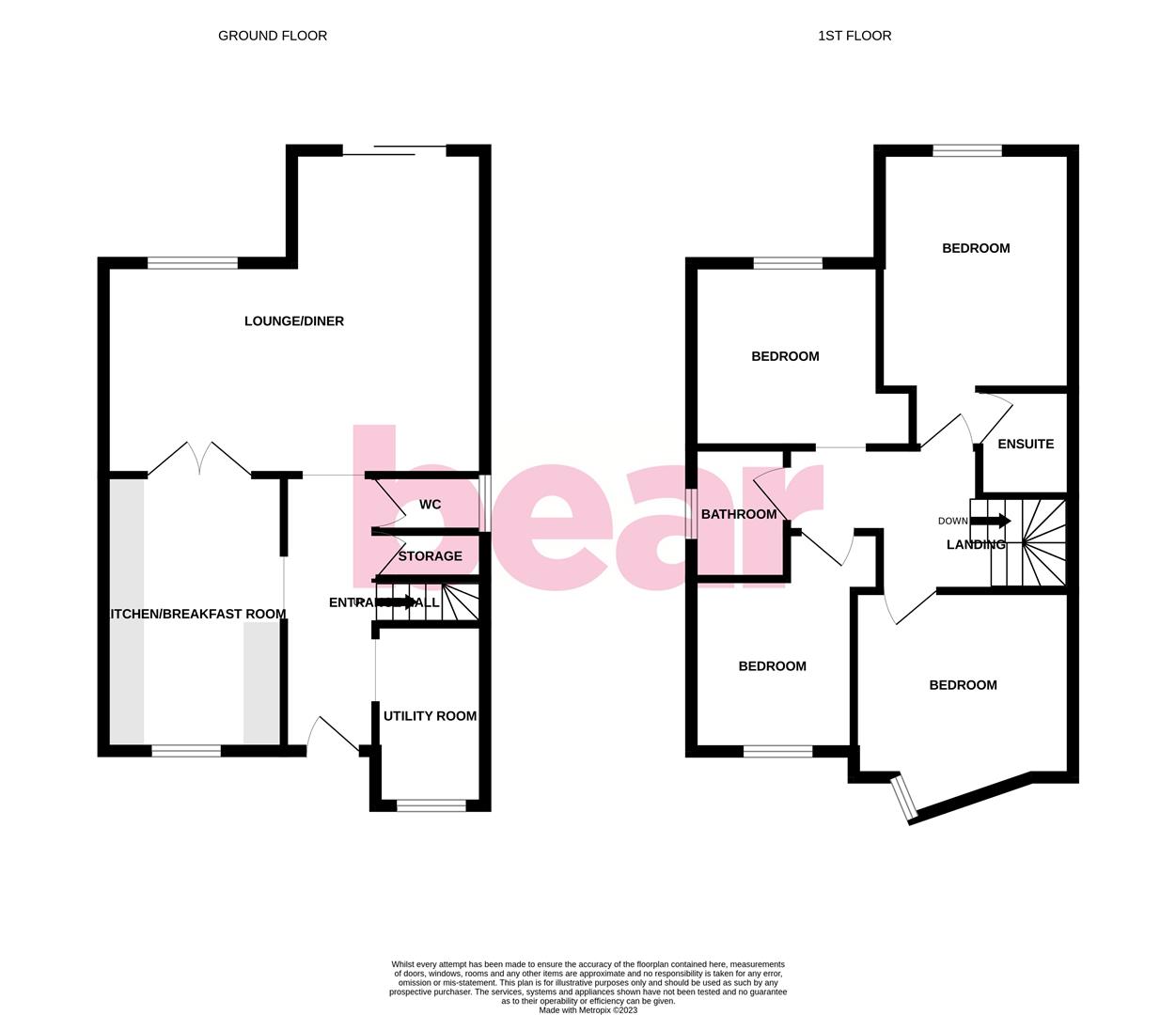Detached house for sale in Greencourt, Leigh-On-Sea SS9
* Calls to this number will be recorded for quality, compliance and training purposes.
Property features
- Eco friendly and extremely efficient home with four double bedrooms
- Underfloor heating throughout
- Lounge diner to rear
- Contemporary kitchen breakfast room with separate utility room
- Award winning development
- Master bedroom with en-suite shower room
- Stunning family bathroom and a downstairs WC
- West backing rear garden
- West Leigh School and Belfairs Academy catchments
- Walking distance to Leigh Broadway and Leigh Station
Property description
* £700,000 - £735,000 * nestled within A private development * exceptionally eco friendly home with low running costs * two allocated parking spaces as well as visitor parking * four double bedrooms * A beautifully constructed modern house that sits on an unoverlooked West backing plot and boasting a contemporary kitchen breakfast room with a separate utility, a downstairs WC and an en-suite to the master bedroom. This home has an exceptional finish throughout and offers bright, spacious and energy-efficient accommodation. On the doorstep to Belfairs Woods and Golf Course, this property is also within the West Leigh and Belfairs Academy catchments whilst also being within walking distance to Leigh Station, Broadway and Old Town.
Frontage
Allocated parking for two vehicles to the front, side access to garden, paved front garden area with a retaining wall, door to:
Hallway (4.66 x 1.38 (15'3" x 4'6"))
Smooth ceiling with smoke alarm, carpeted stairs to the first floor, large composite entrance door with a coconut floor mat with the remainder of the floor engineered oak, large understairs cupboard housing the utility meters, door to:
Downstairs Wc (2.08 x 0.86 (6'9" x 2'9"))
Smooth ceiling with inset spotlighting, extractor fan, low-level WC, vanity wash basin, tiled splashback, engineered oak flooring.
Kitchen/Breakfast Room (4.66 x 2.74 (15'3" x 8'11"))
Smooth ceiling with inset spotlighting, floor-to-ceiling double-glazed windows to the front aspect, double doors leading to the lounge/diner, modern white gloss kitchen comprising; wall and base level units, square edge wooden worktop, ceramic sink and drainer with mixer tap, breakfast bar area, built-in shelving, built-in AEG oven and grill, built-in AEG four ring induction hob with an extractor fan above, integrated fridge/freezer on a 70/30 split, pull out larder, integrated dishwasher, cupboard housing wall mounted Ideal logic combination boiler, tiled splashbacks, tiled floor.
Utility Room (3.05 x 2.10 max (10'0" x 6'10" max))
Smooth ceiling with a pendant light, double glazed window to the front aspect, modern white gloss kitchen units both wall mounted and base level, stainless steel sink and drainer, square edge wooden worktops, space for washing machine, space for tumble dryer, space for an extra freezer, engineered oak flooring.
Lounge/Diner (6.64 > 3.61 x 4.98 (21'9" > 11'10" x 16'4"))
Smooth ceiling with three pendant lights, floor-to-ceiling patio doors to the rear leading to the garden, floor-to-ceiling double-glazed windows to the side aspect, engineered oak flooring.
First Floor Landing
Smooth ceiling, smoke alarm, carpet, doors to all rooms.
Bedroom One (5.77 > 3.85 x 3.60 max (18'11" > 12'7" x 11'9" max)
Double glazed windows to the rear aspect, smooth ceiling with a pendant light, full range of floor-to-ceiling fitted wardrobes, carpet, door to:
En-Suite Shower Room (2.10 x 1.97 (6'10" x 6'5"))
Smooth ceiling with inset spotlighting, extractor fan, double walk-in shower, low-level WC, inset wash basin, tiled splashbacks, wall-mounted mirror, tiled floor.
Bedroom Two (4.15 max x 3.63 (13'7" max x 11'10"))
Double glazed window to the front aspect, smooth ceiling with pendant light, carpet.
Bedroom Three (3.94 > 3.30 x 3.39 max (12'11" > 10'9" x 11'1" max)
Double glazed windows to the rear aspect overlooking the garden, smooth ceiling with pendant light, floor-to-ceiling fitted wardrobe, carpet.
Bedroom Four (Currently Used As Office) (3.39 > 2.87 x 2.52 (11'1" > 9'4" x 8'3"))
Double glazed windows to the front aspect, full range of fitted office furniture including; display cabinet, drawers, corner desk and shelving, matching bookcase, smooth ceiling with a pendant light, carpet.
Family Bathroom (2.13 x 1.95 max (6'11" x 6'4" max))
Smooth ceiling with inset spotlighting, extractor fan, built-in shelving, tiled bath with a rainfall shower head, double inset wash basin, a wall-hung WC, part tiled walls, tiled floor.
West Facing Rear Garden
Commences with a patio area with remainder laid to lawn, attractive raised flower beds and borders, outside tap, outside lighting, outside power points, side access to the front, raised decking area, large storage shed to the rear with power and lighting.
Agents Notes:
Awarded the 'Development of the Year' award by Southend Borough Council in 2017. The windows throughout the house are 'Valfac' windows and there is underfloor heating both upstairs and downstair making this home exceptionally cost-effective and efficient to run. The solar panels that are fitted also contribute to this benefit. To live in this private development there is a small fee of £65 per calendar month and this covers the upkeep of the communal areas including the access roads, the gardening and the power used in the communal lighting. The property is also fitted with a 3SG security alarm system.
Property info
For more information about this property, please contact
Bear Estate Agents, SS9 on +44 1702 787574 * (local rate)
Disclaimer
Property descriptions and related information displayed on this page, with the exclusion of Running Costs data, are marketing materials provided by Bear Estate Agents, and do not constitute property particulars. Please contact Bear Estate Agents for full details and further information. The Running Costs data displayed on this page are provided by PrimeLocation to give an indication of potential running costs based on various data sources. PrimeLocation does not warrant or accept any responsibility for the accuracy or completeness of the property descriptions, related information or Running Costs data provided here.




































.png)