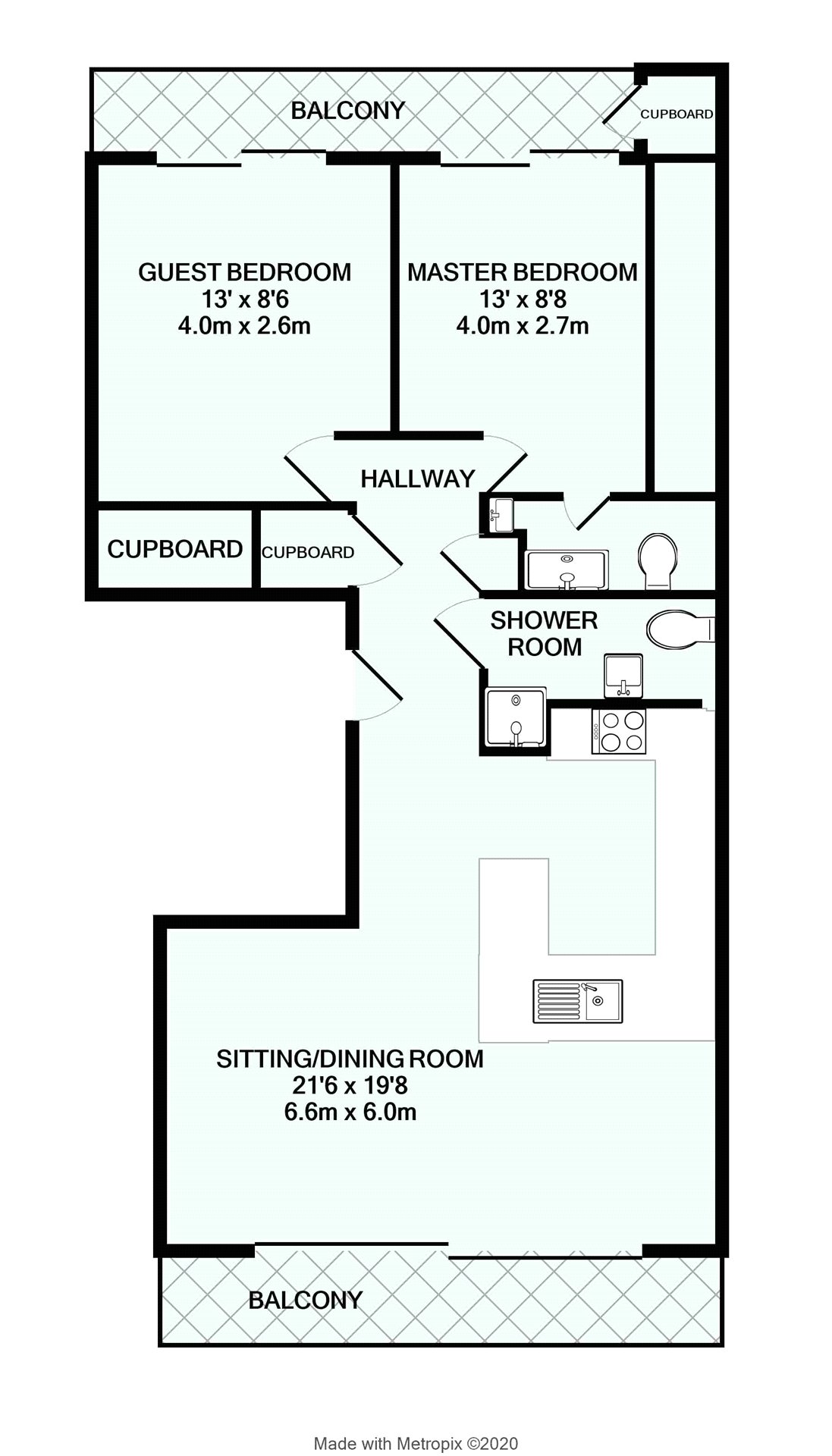Flat for sale in Dunmore Court, Dunmore Drive, Shaldon, Devon TQ14
* Calls to this number will be recorded for quality, compliance and training purposes.
Property features
- 2 Double Bedrooms, Main Bedroom with En Suite
- Two Balconies
- Large Open Plan Sitting Room With Modern Fitted Kitchen
- Lift Access
- Large Full Length Roof Terrace With Amazing Coastal Views
- Further Shower Room
- Undercover Allocated Parking Space & Store Cupboard
Property description
A superb penthouse apartment in Dunmore Court enjoying breath-taking estuary and coastal views. Stunning full length roof terrace with plenty of space for entertaining. The apartment has lift access and an undercover parking space. A superb opportunity with no onward chain.
Communal front door with security entrance phone system leading into main hallway. Door through to the lift. Staircase rises to all floors.
Main Entrance Hallway
Wall mounted security entry phone system, telephone point, cupboard, further built-in cloaks cupboard with hanging rail and shelf over. Recessed shelving. Doors leading to bedrooms and the shower room. The hallway opens into the:-
Open Plan Kitchen/Sitting Room (6.56m x 5.99m (21' 6" x 19' 8"))
A good size open plan sitting room/kitchen. The modern kitchen is fitted with a good selection of units comprising one and a half bowl stainless steel sink unit with mixer tap, full range of matching base units incorporating drawers, built-in induction hob with drawers and cupboards below, twin overhead extractor hoods with lighting. Large unit housing built-in combination microwave with electric and warming drawer below, integrated fridge with freezer, integrated dishwasher further unit housing additional fridge with drawers below and cupboards to side.
The sitting area has wide uPVC double glazed sliding doors affording the most amazing views, leading out to the balcony. TV aerial point, recessed ceiling spotlights.
Shower Room
Fully tiled walk-in shower room. Shower cubicle with wall mounted hand shower and large central shower head, glass door, vanity wash hand basin, low flush WC, two wall mounted mirrors, heated towel rail
Bedroom One (3.96m x 2.64m (13' 0" x 8' 8"))
Excluding wardrobe. A lovely bedroom with full width fitted mirrored wardrobe cupboards with sliding doors affording ample hanging and storage space. Recessed ceiling spotlights, uPVC double glazed full height window and door leading out to the rear balcony.
En Suite Shower Room
Fully tiled en suite shower room with walk-in shower cubicle with wall mounted hand spray attachment and large overhead shower head, WC, range of fitted drawers and storage, circular sink with mixer tap and vanity unit below. Wall mounted mirror, electric light and shaver point, heated towel rail.
Bedroom Two (3.96m x 2.59m (13' 0" x 8' 6"))
Fitted double wardrobe cupboard with sliding doors, affording ample hanging and storage space. UPVC double glazed full height window and door leading out to the rear balcony.
Outside
The apartment has the advantage of two balconies running the full width of each flat. The front balcony enjoyings stunning coastal views and across the harbour to Teignmouth. The rear balcony is accessed via both the bedrooms and enjoys a southerly aspect. Space on both balconies for a small table and chairs. Exterior cupboard housing the gas fired boiler.
Roof Terrace
Accessed from the via a short staircase you walk out onto your own roof terrace. The terrace runs the full length of the apartment (front to back) and provides a fantastic entertaining space whilst taking in the most amazing panoramic views across to Teignmouth and along the coast towards Lyme Bay and looking right across towards The Ness and Golf Course and out to sea.
Undercover Parking Space
Located below the apartments there is an allocated parking space for number 36. In addition there is a useful store cupboard. There are visitors parking spaces located on Dunmore Drive.
Required Information
Local Authority: Teignbridge District Council
Council Tax Band D
Leasehold
Lease 199 years from 25/3/1985
£2506 pa maintenance charge
Property info
For more information about this property, please contact
Bradleys Estate Agents - Shaldon, TQ14 on +44 1626 295016 * (local rate)
Disclaimer
Property descriptions and related information displayed on this page, with the exclusion of Running Costs data, are marketing materials provided by Bradleys Estate Agents - Shaldon, and do not constitute property particulars. Please contact Bradleys Estate Agents - Shaldon for full details and further information. The Running Costs data displayed on this page are provided by PrimeLocation to give an indication of potential running costs based on various data sources. PrimeLocation does not warrant or accept any responsibility for the accuracy or completeness of the property descriptions, related information or Running Costs data provided here.





































.png)


