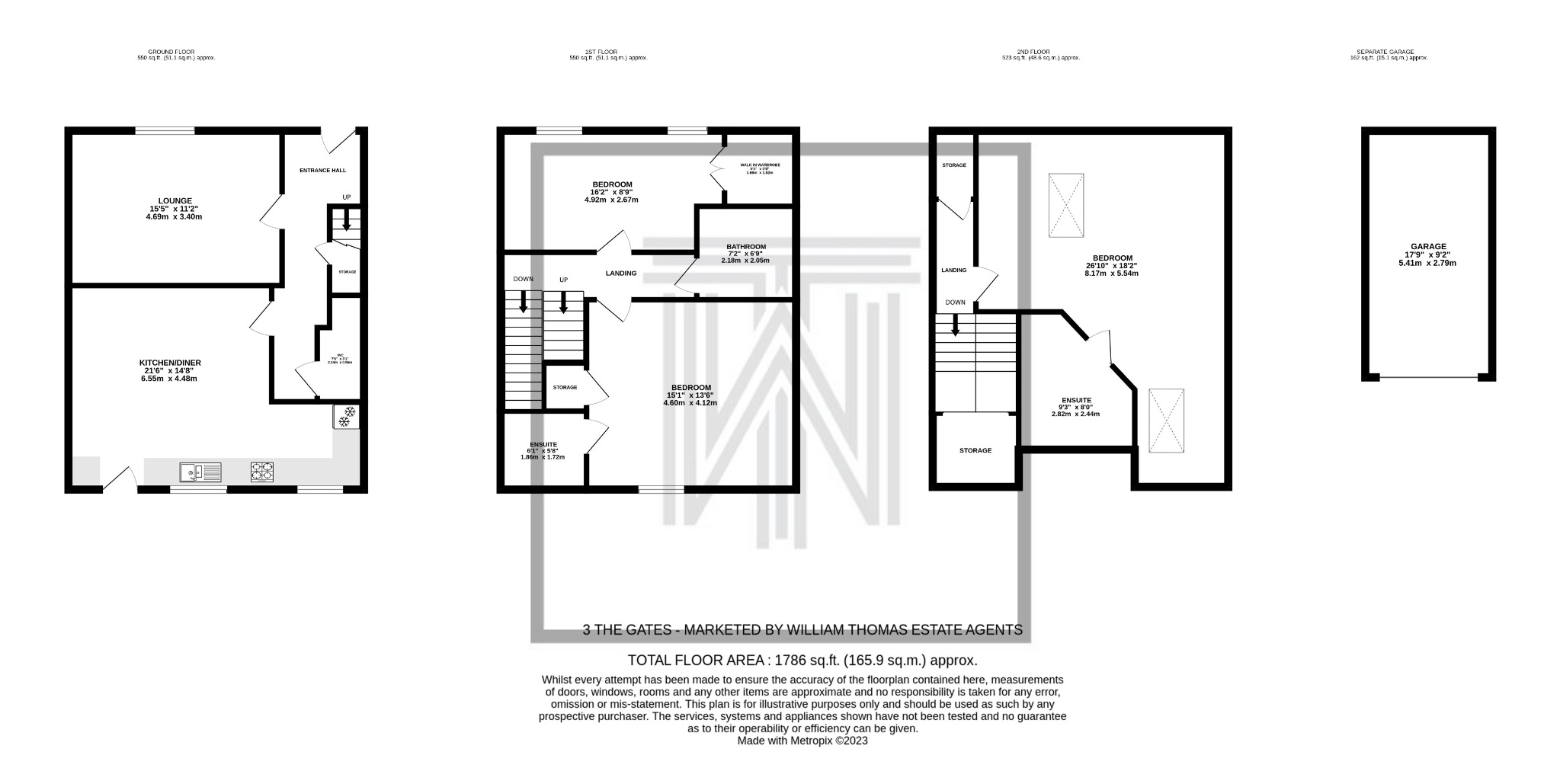Mews house for sale in The Gates, Arthur Lane, Bolton BL2
* Calls to this number will be recorded for quality, compliance and training purposes.
Property features
- Beautiful Converted Barn
- Immaculately Presented
- Triple-Glazed Windows Throughout
- 3 Bedrooms, 3 Bathrooms
- South Facing Garden
- Stunning Countryside Views
- Private Parking - Electric Gated Community
- Separate Garage
- Internal Inspection Highly Recommended
Property description
Description
Welcome to 3 The Gates, a unique and charming converted barn nestled in the semi-rural beauty of Arthur Lane, Harwood. Originally built in the 1800s, this historic gem was transformed into five residential homes in 2005, offering a private gated community with communal courtyard parking and detached garages. A perfect family home that seamlessly blends historic charm with modern comfort.
A Closer Look?
As you enter through the private electric gates and park in the courtyard, you are greeted by The Gates - a stunning 1800's barn converted into 5 unique homes.? Number 3 is a charming, well-appointed property filled with traditional character, combined with modern touches that will ensure this home is your perfect sanctuary.?
Step through the composite wood-effect door and enter the? Kitchen-dining room, the heart of the home.? The farmhouse-style kitchen is a culinary haven, boasting wooden floor and wall cabinets, granite worktops, an inset stainless-steel sink with a Grohe mixer tap, and electric double oven, grill, 5-ring gas hob and extractor hood and integrated appliances. This is a true family dining kitchen, with plenty of space to entertain! Stone flooring flows seamlessly through the kitchen and hallway.
Along the hallway, the lounge provides a cozy space to relax with the family, with breathtaking views over the garden, greenbelt fields, and mature trees. Enjoy the peaceful ambiance created by the triple glazed windows featuring ornate monkey tail handles throughout the home.
A downstairs W.C. With fully tiled elevations, basin, and heated towel rail adds practicality to this delightful home. There is also access to a handy under stairs storage cupboard.
Upstairs Retreat?
Ascend the stairs to discover two double bedrooms and a family bathroom on the first floor, and a third generous bedroom with en-suite on the second floor.
The master bedroom effortlessly accommodates a super king-size bed, offering ample space and charming views over fields and woodland. The part-tiled en-suite shower room is a luxurious addition. The second bedroom, another generous double, features delightful courtyard views and a walk-in wardrobe with lighting.
At the end of the landing, the family bathroom beckons with warm neutral tiles, a large bathtub with freestanding taps and handheld shower head, Heritage wash basin, W.C., shaver socket, and heated towel rail.
A second flight of stairs leads to another spacious double bedroom with vaulted ceilings and Velux windows to fill the room with natural sunlight.? There is?a fully tiled en-suite shower room, complete with a large corner shower cubicle, W.C., Heritage pedestal sink, and heated towel rail.
Outdoor Oasis?
Step outside to a beautiful south-facing garden, the perfect complement to this country home.?A flawlessly crafted stone-walled patio seamlessly connects to a meticulously maintained lawn, providing the perfect setting for gardening or hosting summer BBQs. Just beyond the property's fence, expansive natural fields abound with wildlife, establishing a peaceful and tranquil atmosphere that resonates with serenity.
Take a look at the video for a full tour of the property and to truly appreciate the beauty of this property and the sensational location.
This property is leasehold, however the lease is held by the residents, so the property owner has a share of the leasehold as a director.? There is a £50 per month service charge, which covers the maintenance of communal external areas.?
Accommodation Comprising
Entrance Hallway
Kitchen
Dining Area
Lounge
Downstairs WC
Landing
Master Bedroom
Master En-Suite
Bedroom 2
Family Bathroom
Stairs To Second Floor
Bedroom 3
En-Suite
Separate Garage
Aerial Photos
Outside
Additional External Pictures
Agents Notes
William Thomas Estates for themselves and for vendors or lessors of this property whose agents they are given notice that:
(i) the particulars are set out as a general outline only for the guidance of intended purchasers or lessees and do not constitute nor constitute part of an offer or a contract.
(ii) all descriptions, dimensions, reference to condition and necessary permissions for use and occupation and other details are given without responsibility and any intending purchasers or tenants should not rely on them as statements or representations of fact but must satisfy themselves by inspection or otherwise as to the correctness of each of them
(iii) no person in the employment of William Thomas Estates has authority to make or give any representations or warranty whatever in relation to this property
Property info
For more information about this property, please contact
William Thomas Estate Agents Ltd, BL7 on +44 1204 860100 * (local rate)
Disclaimer
Property descriptions and related information displayed on this page, with the exclusion of Running Costs data, are marketing materials provided by William Thomas Estate Agents Ltd, and do not constitute property particulars. Please contact William Thomas Estate Agents Ltd for full details and further information. The Running Costs data displayed on this page are provided by PrimeLocation to give an indication of potential running costs based on various data sources. PrimeLocation does not warrant or accept any responsibility for the accuracy or completeness of the property descriptions, related information or Running Costs data provided here.
































































.png)
