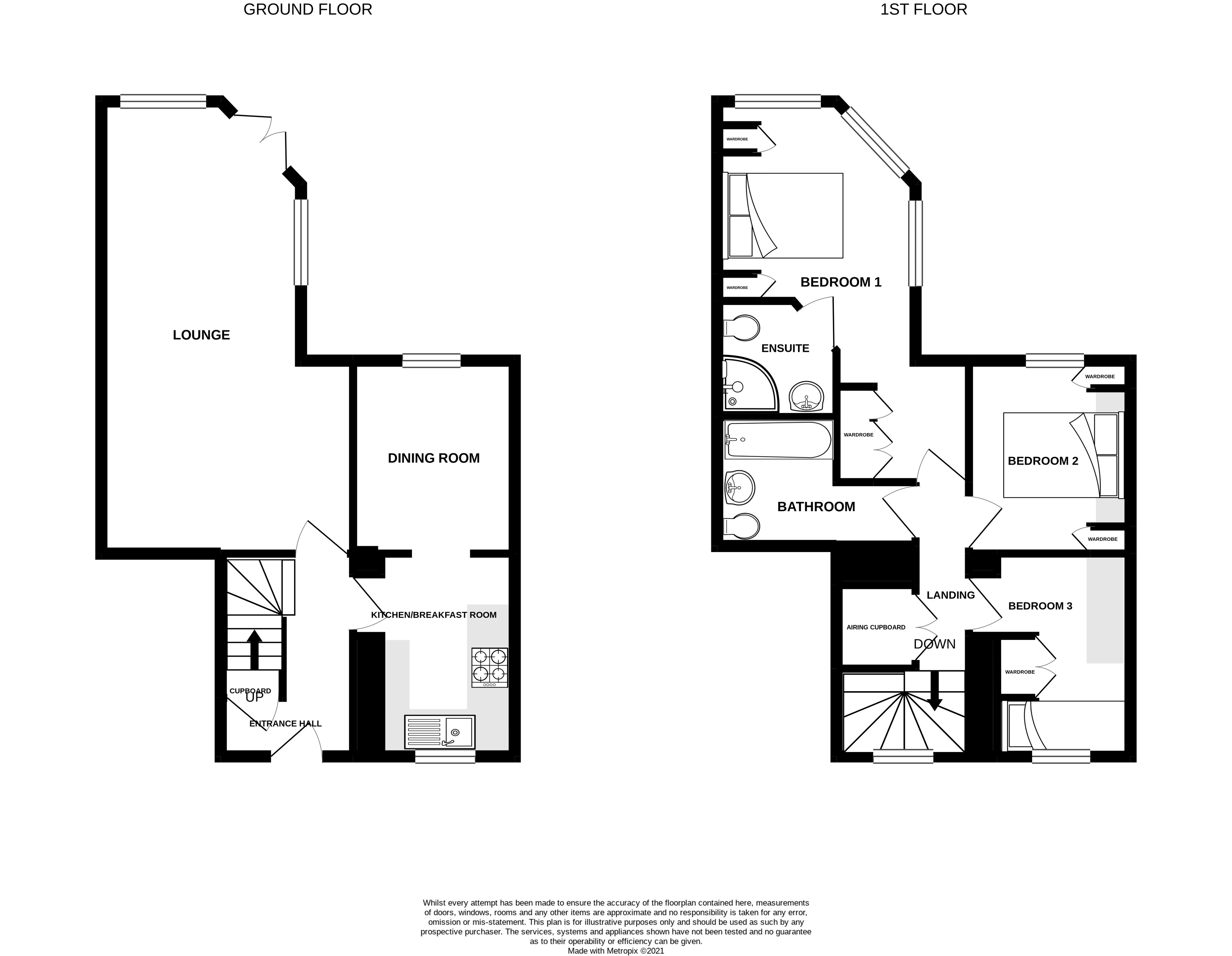Town house for sale in Buckland Walk, Exminster, Exeter EX6
* Calls to this number will be recorded for quality, compliance and training purposes.
Property features
- Attractive town house style terraced property
- Three bedrooms
- Light and spacious triple aspect living room
- Modern kitchen
- Separate attractive dining room
- Master bedroom with en-suite
- Modern bathroom
- Generous sized rear garden
- Allocated parking
- Use of all communal grounds and facilities
Property description
Beautifully presented three bedroom town house situated in the much sought after Devington Park development on the edge of the village of Exminster. This superb light and airy property with high ceilings and tall windows is beautifully presented throughout and features; a wonderful light and spacious living room with french doors opening onto the garden, modern fitted kitchen, separate dining room, three good sized bedrooms - master with en-suite and a main bathroom. A real feature of the property is the attractive rear garden enclosed by high hedgerow and laid mainly to lawn and block paved patio. Other benefits include allocated and visitors parking, use of the grounds and communal facilities.
Approach Front door to entrance hallway. Outside light.
Entrance hallway Attractive entrance hallway with quality Marmoleum organic tiled flooring. Central heating radiator. Telephone point. Coat hanging space. Door to understair storage cupboard. Attractive inset mirror. Stairs to first floor. Doors to kitchen and lounge.
Kitchen 9' 9" x 6' 6" (2.97m x 1.98m) Light and airy kitchen with high arched ceiling and tall sash window to front aspect. Fitted kitchen with range of base, wall and drawer units in white finish. Roll-edge worktop with tiled surround and inset stainless steel sink. Integral electric oven and gas hob with extractor hood over. Integral washer/dryer and dishwasher. Tiled floor. Polished granite breakfast bar area. Arch to dining room.
Dining room 9' 5" x 7' 1" (2.87m x 2.16m) Beautiful room with a mediterranean feel with quality Marmoleum organic tiled floor and high beamed ceiling. Tall arch top window to rear aspect with outlook over the garden. Central heating radiator.
Living room 22' 0" x 9' 11" (6.71m x 3.02m) Beautifully presented room with feature triple aspect bay, with tall sash windows to side and rear aspect and glass panelled French doors to garden. Quality Karndean flooring. Two central heating radiators. TV and telephone points.
First floor
stairs/landing Stairs from entrance hallway to first floor landing with tall sash window to front aspect and feature arched ceiling. Double doors to large airing cupboard housing Worcester gas combi boiler and shelving. Matching quality Marmoleum organic tiled floor. Doors to bedrooms and bathroom.
Bedroom 1 17' 2" x 9' 11" (5.23m x 3.02m) Stunning room with feature triple aspect bay window with tall sash windows dressed with beautiful tailormade Roman blinds offering a pleasant outlook over the gardens. Central heating radiator. High coved ceiling. Wall lighting. TV point. Range of quality built-in bedroom furniture including wardrobes and high level cupboards. Door to high level loft space. Door to ensuite.
En-suite Modern white suite comprising; low level w.c., pedestal hand wash basin with mirror and lighting over, and tiled shower enclosure with glass sliding doors and electric shower. Extractor fan. Recess spotlighting. Central heating radiator. Shaver point.
Bedroom 2 9' 6" x 7' 2" (2.9m x 2.18m) Tall arch top window to rear aspect with outlook over the garden. High coved ceiling. Central heating radiator. Quality Marmoleum organic tiled flooring. Range of built-in bedroom furniture including wardrobes, shelving, drawer units and vanity/study area. Wall lighting. TV and telephone points.
Bedroom 3 9' 1" x 7' 2" (2.77m x 2.18m) Further attractive room with tall sash window to front aspect. Central heating radiator. Range of bespoke John Lewis specially designed quality fitted bedroom furniture including; wardrobe, high level cupboard, shelving, drawer unit and shelving. Matching quality Marmoleum organic tiled flooring.
Bathroom Attractive bathroom with modern white suite comprising; low level w.c., pedestal hand wash basin with mirror and lighting over, and bath with tiled surround and large inset mirror, with antique style mixer tap and shower head attachment. Coved ceiling. Central heating radiator. Recess spotlighting.
Outside
front Small front garden area laid to gravel with range of plants and shrubs. Residents and visitors parking area.
Rear garden Generous sized level rear garden attractively enclosed by hedgerow with path leading to rear gated access. Block paved patio area adjoining the rear of the property leading onto a large level lawned garden.
Communal facilities Attractive fully landscaped and maintained grounds surround the development totalling approximately 11 acres. These grounds also include a fitness trail, fully equipped fitness suite, tennis court and exercise areas, drying room, cycle store, a small lake, and a natural conservation area.
Agents notes: The property is Leasehold - 999 years from 2000 with 976 years remaining.
Maintenance charge - £995 per half year (including the upkeep of the building, all communal gardens, facilities etc, external window cleaning, maintaining private gardens/hedging and buildings insurance).
Ground rent - £125 per year
Council Tax Band: D - Teignbridge District Council
Property info
For more information about this property, please contact
West of Exe, EX6 on +44 1329 596918 * (local rate)
Disclaimer
Property descriptions and related information displayed on this page, with the exclusion of Running Costs data, are marketing materials provided by West of Exe, and do not constitute property particulars. Please contact West of Exe for full details and further information. The Running Costs data displayed on this page are provided by PrimeLocation to give an indication of potential running costs based on various data sources. PrimeLocation does not warrant or accept any responsibility for the accuracy or completeness of the property descriptions, related information or Running Costs data provided here.



























.png)