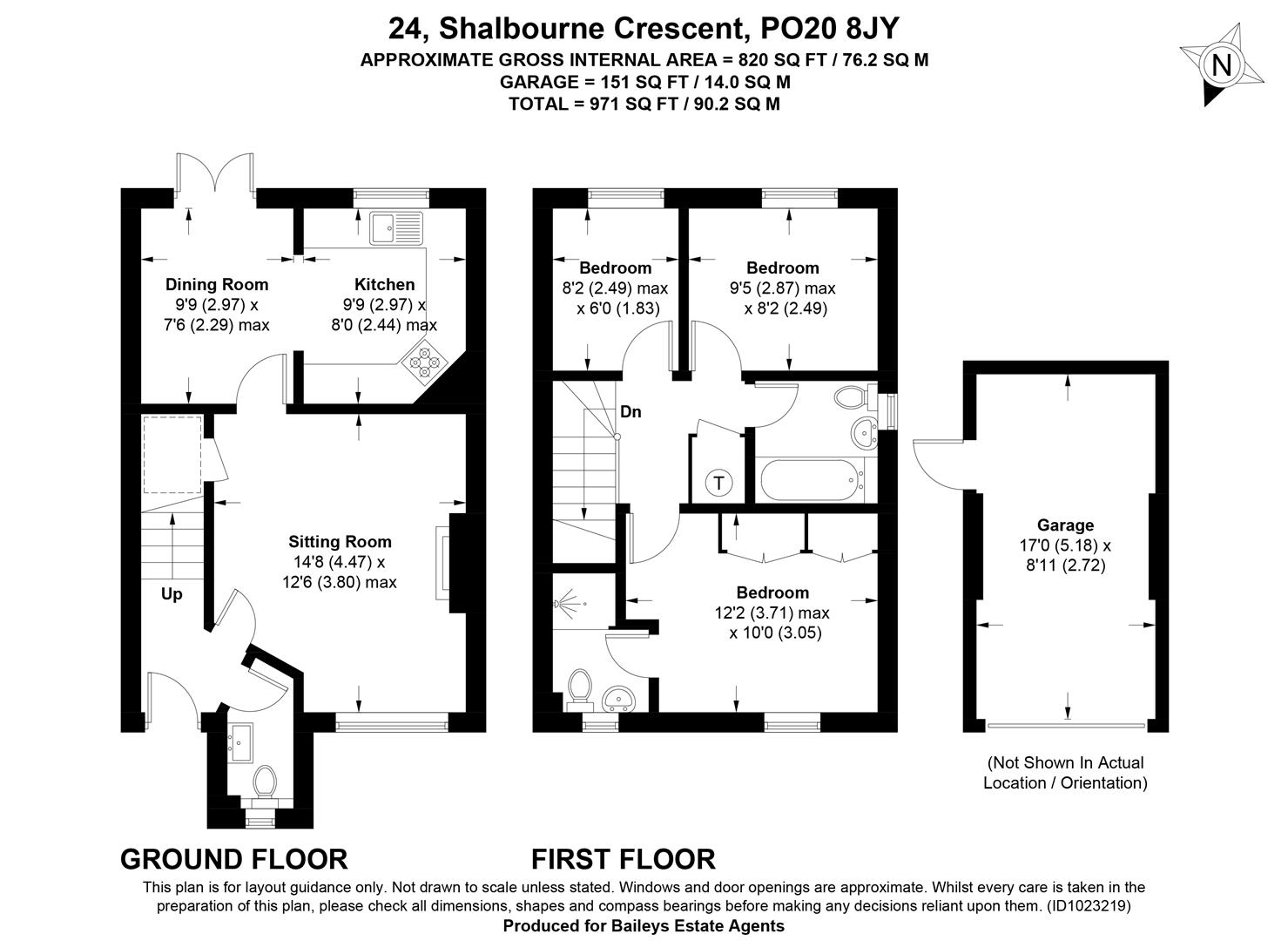Semi-detached house for sale in Shalbourne Crescent, Bracklesham Bay, Nr Chichester PO20
* Calls to this number will be recorded for quality, compliance and training purposes.
Property description
Located within approximately 300 yds of the beach. Three bedrooms. Lovely south & west facing established rear garden. Ensuite to main bedroom. 1/2 mile of the local shops & bus route. Detached garage.
Situated on this popular, established residential estate within only 300 yds of the beach and 1/2 mile of the local shops and a bus route, a three bedroom, semi-detached house with detached garage and the benefit of additional parking for a further two cars. The property is offered with both gas fired central heating and uPVC framed double glazing with a layout that offers three bedrooms with a principal bedroom suite and two reception rooms. The pretty rear garden is enclosed with close boarded fencing and offers a great deal of privacy due to the established shrubs and trees.
Virtual Viewing Video Link:
Entrance hall: Stairs to the first floor.
Cloakroom: Pedestal wash hand basin and WC,
sitting room: "Adam" style fireplace with surround and hearth. Useful storage cupboard under stairs.
Dining room: French doors leading out to the paved terrace and garden. Opening leading through to the kitchen.
Kitchen: Range of matching "Maple" units floor and wall cupboards with drawer unit and one and a half bowl inset sink unit. Gas hob with built in electric cooker below and cooker hood over. Space for fridge and. Plumbing for washing machine and dishwasher.
First floor landing: Access to loft area. Airing cupboard with hot tank and immersion heater.
Principal bedroom: Two double built in wardrobe units along one wall.
En suite shower room: Power shower in fully tiled shower cubical. Part tiled walls, wash hand basin, low flush WC.
Bedroom two:
Bedroom three:
Family bathroom: White suite with panelled bath with mixer taps and shower attachment, pedestal wash hand basin, low flush WC.
Outside; The rear garden is enclosed with close boarded fencing and established shrubs and trees providing a great deal of privacy. There is a lawn area with a paved terrace, flower and shrub borders plus a number of mature trees.
Open plan front garden with a drive leading to a detached garage. There is additional parking on a gravel drive to the side for a further car.
Detached garage: Up and over door, power and light, door to the rear garden.
Viewing By appointment with Baileys, .
Property info
Final_1023219_24-Shalbourne-C_021123134107568.Jpg View original

For more information about this property, please contact
Baileys, PO20 on +44 1243 468159 * (local rate)
Disclaimer
Property descriptions and related information displayed on this page, with the exclusion of Running Costs data, are marketing materials provided by Baileys, and do not constitute property particulars. Please contact Baileys for full details and further information. The Running Costs data displayed on this page are provided by PrimeLocation to give an indication of potential running costs based on various data sources. PrimeLocation does not warrant or accept any responsibility for the accuracy or completeness of the property descriptions, related information or Running Costs data provided here.

































.png)
