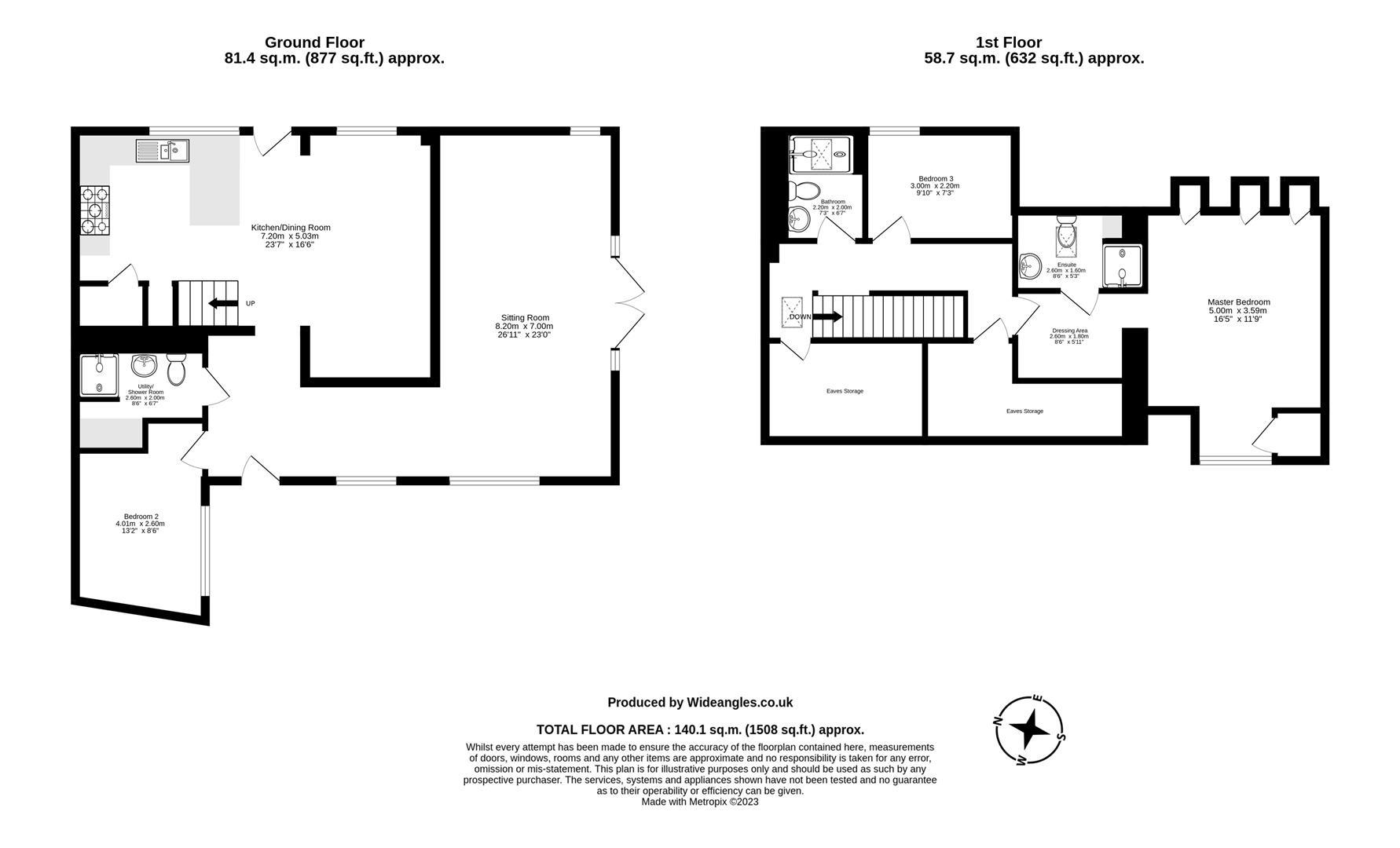Detached house for sale in Bletchingdon Road, Kirtlington, Kidlington OX5
* Calls to this number will be recorded for quality, compliance and training purposes.
Property description
A wonderful G2 listed late Georgian four bedroom villa, plus renovated & self-contained three bed cottage, plus annex flat, totalling around 4,800 sq feet, set in a peaceful and mature plot of circa half an acre just a short walk from the centre of one of North Oxfordshire's most popular villages.
Kirtlington needs little introduction locally. It is, simply, one of the most popular villages in North Oxfordshire. There are many reasons. The great local primary school also feeds through to an excellent C of E secondary in Woodstock (with private schools also within easy driving distance). Two high quality pub/restaurants provide great food and drink. Close road and rail links (40 mins to Marylebone from Bicester North - 6 miles away) provide immensely easy commuting. The old stone quarry by the canal, plus the Capability Brown gardens of Kirtlington Park, offer lovely walks etc. But for many, it's the community with its all-inclusive ethos, sense of vibrancy and spirit that makes it the sort of place people rarely want to leave.
Built around 1820, the nutlands has evolved over the last 200 years as successive owners have needed. Today, the elegant main house is typically Georgian, complete with a lovely canopy across the frontage reminiscent of a villa. It is attached via a two story mix of store rooms below and annex above to what was originally the stables, more recently converted into a delightful and sizeable three bedroom cottage (described in our separate brochure as Cob Cottage). The mix of accommodation and plot offers the unusual opportunity either for a multi generational family to coexist in harmony; or perhaps buyers with the need for very generous business space at home.
Describing this house could become very complicated! So the following is a simple précis. A curving gravel driveway leads up to the side of the main house, with a spread of gravelled parking for perhaps 10 or more vehicles if needed. The appealing facade includes a central door entering a wonderful flagstone hallway that stretches through the heart of the house. The dining room and living room sit either side, both double aspect and equipped with pretty fireplaces, with the living room in particular a considerable size. The stairs head up to the left and beneath them the cellar is quite extensive, approached via stone steps.
Further down the hall a utility/ boot room also provides one of six washing/WC facilities toilets in the main house. At the end of the hall, the kitchen is one room created from two, hence there is a natural utility and prep space to one end, with a large dining area, flanked by units on either side, at the other. And the door at the rear opens into a generous conservatory ideally placed for a peaceful view of the garden.
To the rear of the kitchen, doors lead off to another cloak room, then a large store room, on the left; opposite them the study is extensive - approaching 20 feet in length and partly partitioned as two offices. A staircase also in the rear hall accesses the Annex above, set up as a rather charming apartment. A long landing accesses first a bright double bedroom, then shower room, and finally a kitchen/living room that looks out across the
Heading upstairs, the half landing hosts a shower room, and the stairs then run back to a broad landing accessing the bedrooms. All four are delightful, with broad windows flooding in great natural light. Even the smallest is a useful double, and all offer a pretty outlook over the peaceful gardens and surroundings. And all are amply provided for with two generously proportioned bathrooms to the rear.
Outside, the gardens are a delight with a mix of broad lawns and terraces offering peaceful and inviting space just as perfect for entertaining as relaxing. The frontage overlooks a paved terrace, which flanks a canopy that’s an equally useful spot in strong sunshine or rain from which to enjoy the outlook. Round to the left, the conservatory looks over a further garden mixing mature trees and an ornamental pond with mature borders containing in all manner of shrubs and flowers.
In addition to the main house, Cob Cottage is attached to Nutlands at the store room/annex side. It offers three bedrooms and a significant amount of living and dining space, all recently modernised and upgraded. This could cater for many uses, from providing excellent rental income to a useful family
anny/granny annex. A separate brochure is available.
Property info
Nutlandsox53Hf-High[90].Jpg View original
![Nutlandsox53Hf-High[90].Jpg](https://lc.zoocdn.com/1e758ad4009a8b490ac0e6b712d22bbc3f3b2425.jpg)
Cob Cottage Plan.Jpeg View original

For more information about this property, please contact
Cridland and Co, OX25 on +44 1869 368076 * (local rate)
Disclaimer
Property descriptions and related information displayed on this page, with the exclusion of Running Costs data, are marketing materials provided by Cridland and Co, and do not constitute property particulars. Please contact Cridland and Co for full details and further information. The Running Costs data displayed on this page are provided by PrimeLocation to give an indication of potential running costs based on various data sources. PrimeLocation does not warrant or accept any responsibility for the accuracy or completeness of the property descriptions, related information or Running Costs data provided here.
































.jpeg)

