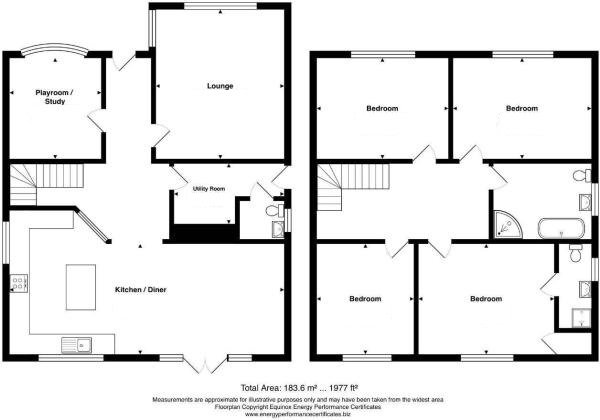Detached house for sale in The Meadows, Ingrave CM13
* Calls to this number will be recorded for quality, compliance and training purposes.
Property features
- Modern interior
- Impressive kitchen/family room
- 1977sqft of accommodation
- 2.2 miles to Brentwood Town Centre
- Situated in popular Village of Ingrave
- Three minute walk to Thorndon Country Park
- Walking distance to Village Green and two pubs
- St Martin’s School catchment area (sta)
Property description
Located in the sought-after Village of Ingrave, being within easy reach of Thorndon Country Park and Thorndon Park Golf Course. The property is within the popular St Martin’s Secondary School catchment area (subject to acceptance), two minutes walk from a private golf club and also walking distance to Ingrave Johnstone Primary School, Village Green and two award winning pubs. The A127 which links in the M25 is within close proximity and Brentwood Town Centre is approximately within 2.2 miles. The Village of Herongate which offers a range of Country pubs, a convenience store and a bp Fuelling Station incorporating Marks and Spencer’s. Brentwood’s Mainline Railway Station with its links to London Liverpool Street and forthcoming Crossrail is also within 2.3 miles however there is also good access to West Horndon Railway Station giving access to London Fenchurch Street.
This extremely well-presented and modern four bedroom family home offers approximately 2000sqft of accommodation. The property is entered via an impressive and spacious entrance hall with wood effect flooring, with stairs rising to first floor and a storage cupboard. The superb kitchen/family room is bespoke and has a range of modern units and cupboards with quartz work surfaces, inset sink, integrated Smeg induction hob, integrated oven, Bosch dishwasher, fridge freezer, an island unit with quartz work surfaces, wine cooler, breakfast bar, inset speakers to ceiling, exposed brick work to one wall and French doors leading to garden. The living room has a feature fireplace with gas log burner, fitted cupboards and a further reception room currently being used as a playroom but could be an ideal home office or formal dining room with a feature bay window and fitted window seat providing storage. The utility room has a cupboard housing space for washing machine and tumble dryer, integrated fridge freezer, sink and a modern ground floor cloakroom. The first floor has a spacious landing with airing cupboard and bedroom one is located at the rear offering a modern en-suite shower room with fully tiled walls and large shower cubicle. There are three further double bedrooms and a spacious four-piece family bathroom with freestanding bath, shower cubicle, Karndean flooring and tiled walls. There is potential to convert the large loft area (subject to planning and building regulations). The front of the property has its own driveway providing off street parking for vehicles and the rear garden has a patio area with rest being laid to lawn, further patio decking area with fitted seating, outside hot and cold taps and access to a shed which can be walked through with access to the front. (Ref: BES230322)<br /><br />
Spacious Entrance Hall
Reception Room (11' 0" x 9' 10")
Living Room (16' 2" x 13' 10")
Kitchen/Family Room (29' 10" x 12' 0")
Utility Room (12' 0" x 6' 6")
Ground Floor Cloakroom
Bedroom One (14' 7" x 12' 0")
En Suite Shower Room
Bedroom Two (15' 0" x 10' 10")
Bedroom Three (14' 5" x 10' 11")
Bedroom Four (11' 11" x 10' 5")
Spacious Family Bathroom
Own Driveway
Attractive Rear Garden
Property info
For more information about this property, please contact
Beresfords - Brentwood, CM14 on +44 1277 298395 * (local rate)
Disclaimer
Property descriptions and related information displayed on this page, with the exclusion of Running Costs data, are marketing materials provided by Beresfords - Brentwood, and do not constitute property particulars. Please contact Beresfords - Brentwood for full details and further information. The Running Costs data displayed on this page are provided by PrimeLocation to give an indication of potential running costs based on various data sources. PrimeLocation does not warrant or accept any responsibility for the accuracy or completeness of the property descriptions, related information or Running Costs data provided here.





































.jpeg)

