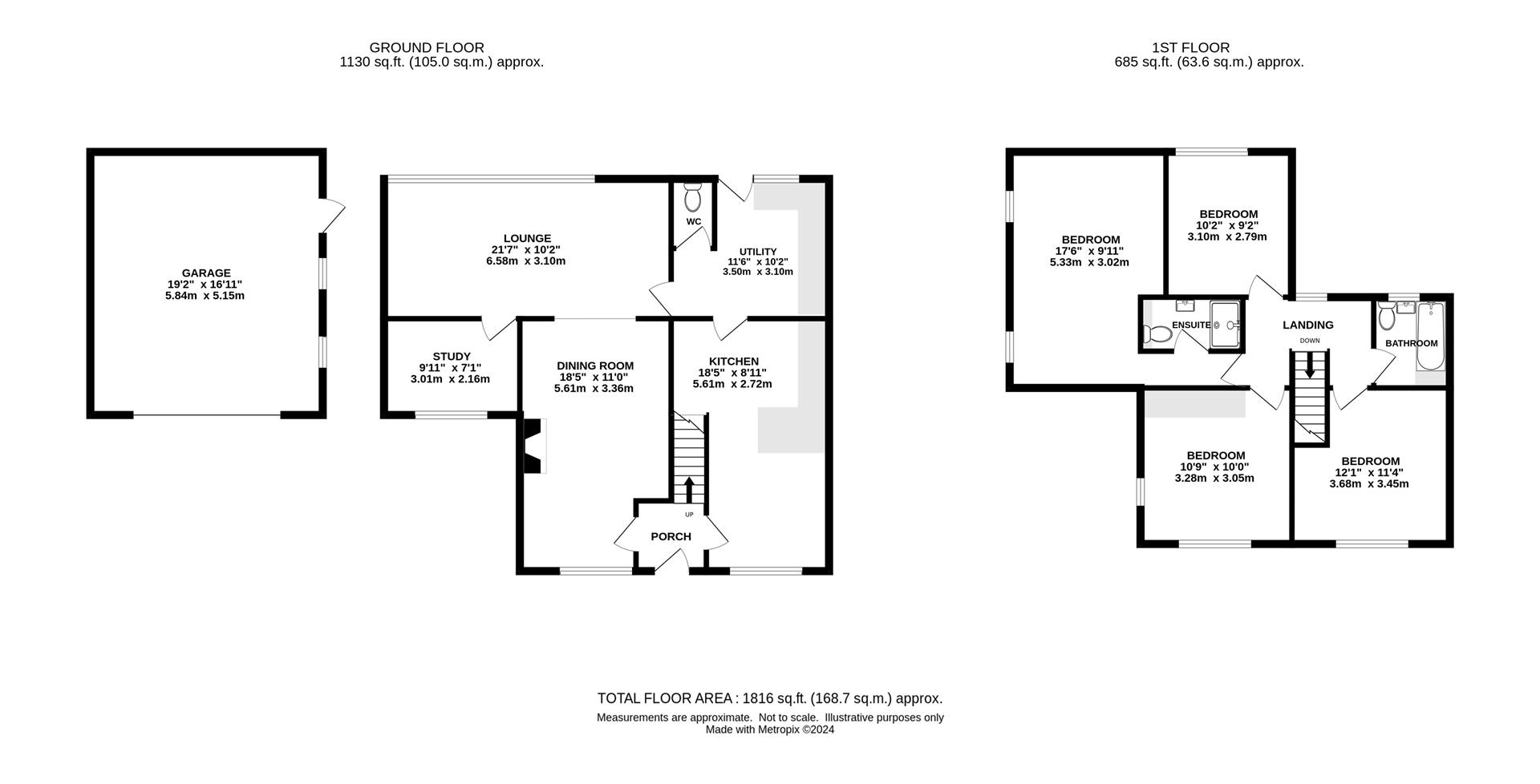Semi-detached house for sale in Hillside Walk, Brentwood CM14
* Calls to this number will be recorded for quality, compliance and training purposes.
Property features
- Fantastic location
- Four double bedrooms
- No onward chain
- Three reception rooms
- South west facing garden
- Large corner plot
- Planning passed for granny annexe
- Double garage & carriage driveway
Property description
Available for the first time in over 50 years is this beautiful semi detached period home built in the roaring twenties and set in the heart of the truly tranquil and prestigious Homesteads development. The property is set within just one mile of Brentwood's busy and varied high street and offers a plenitude of options for multigenerational living with the amount of accommodation and space both within and surrounding it. The property also has the benefit of being sold with no onward chain plus planning permission previously passed for conversion of the garage and store into a fully contained granny annexe. Sitting on a large corner plot with a south west facing garden, large double garage, dropped kerb and carport to the rear, this spacious home could be exactly what you and your family are looking for. The area has some excellent local schools, if that should be a requirement, including the very popular St Peters Primary School, plus for those more energetic there are many choices available of gyms, classes or just local woodland runs and walks with Weald Country Park being just 5 minutes away. Interestingly, virtually opposite Hillside Walk is The sixteenth century 'Mary Green Manor' once the home of Henry Roper, gentleman servant to Catherine of Aragon and is reputed to have been a hunting lodge once used by Henry the 8th. The Tudor manor is now a Hotel and restaurant. The A12/M25 is easily accessible and set within just half a mile, whilst the mainline railway station in Brentwood offers fast links into London, or even further with the new Elizabeth Line, and is reachable within one mile, with Shenfield station being approximately 2.5 miles away.
With an abundance of space on offer, the accommodation within this lovely property flows perfectly from room to room, offering so many opportunities for entertaining family and friends, or just relaxing in your own quiet spot somewhere within. The entrance porch gives you access into the fully fitted kitchen, which in turn takes you into the separate utility room, offering space and plumbing for your appliances, and the downstairs cloakroom, whilst also having a courtesy door conveniently leading to the outside. The two main reception rooms are both of generous proportion, with a feature brick fireplace in the dining room and patio doors in the lounge overlooking and leading to the attractive gardens. There is the convenience of a separate study, ideal for those days now when you are working from home, or for use as a children's playroom instead should you so wish. Heading back into the porch, there are stairs rising to the first floor where the good sized landing gives access to all four of the large double bedrooms, the main bedroom having the added advantage of an ensuite bathroom, whilst the main family bathroom serves the remainder. Externally, there is a feeling of space all around, with the property being set on a large corner plot, and the south west facing rear garden providing much privacy and solitude, whilst also being of a great size for family parties when the weather allows, having a couple of patio areas for your garden furniture or children's toys, whilst the remainder is mostly laid to lawn. To the rear of the garden there is a dropped kerb and a carport for additional parking options, although to the front of the property you have a carriage driveway offering numerous places for parking and additionally leading to the large double garage.
Entrance Porch
Kitchen/Breakfast Room (5.61m x 2.72m (18'5 x 8'11))
Utility Room (3.51m x 3.10m (11'6 x 10'2))
Cloakroom
Dining Room (5.61m x 3.35m (18'5 x 11'))
Study (3.02m x 2.16m (9'11 x 7'1))
Lounge (6.58m x 3.10m (21'7 x 10'2))
First Floor Landing
Bedroom One (5.33m x 3.02m (17'6 x 9'11))
Ensuite
Bedroom Two (3.68m x 3.45m (12'1 x 11'4))
Bedroom Three (3.28m x 3.05m (10'9 x 10'))
Bedroom Four (3.10m x 2.79m (10'2 x 9'2))
Family Bathroom
Externally
Double Garage (5.84m x 5.16m (19'2 x 16'11))
Agents Note
As part of the service we offer we may recommend ancillary services to you which we believe may help you with your property transaction. We wish to make you aware, that should you decide to use these services we will receive a referral fee. For full and detailed information please visit 'terms and conditions' on our website
Property info
For more information about this property, please contact
Keith Ashton, CM14 on +44 1277 576906 * (local rate)
Disclaimer
Property descriptions and related information displayed on this page, with the exclusion of Running Costs data, are marketing materials provided by Keith Ashton, and do not constitute property particulars. Please contact Keith Ashton for full details and further information. The Running Costs data displayed on this page are provided by PrimeLocation to give an indication of potential running costs based on various data sources. PrimeLocation does not warrant or accept any responsibility for the accuracy or completeness of the property descriptions, related information or Running Costs data provided here.






































.png)


