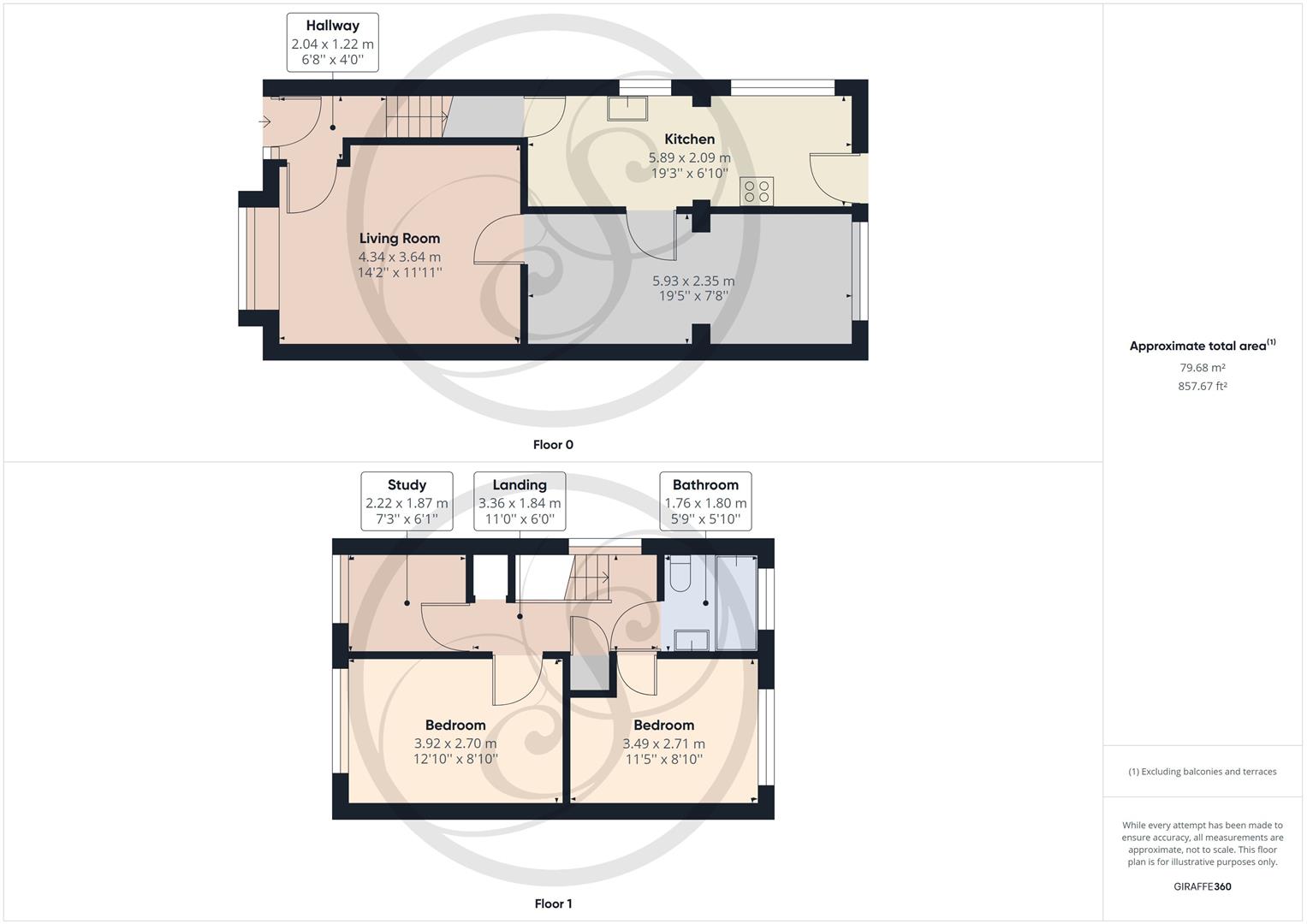Semi-detached house for sale in Lumby Close, Pudsey LS28
* Calls to this number will be recorded for quality, compliance and training purposes.
Property features
- Popular Location
- Semi Detached House
- Extended To Rear Elevation
- Two Spacious Reception Rooms
- Three Bedrooms
- Large Enclosed Gardens
- Sold With No Onward Chain
- EPC Rating C
- Council Tax Band C
- Potential To Extend (STPP)
Property description
Stoneacre Properties are delighted to bring to market this extended three bedroom semi detached property situated on a quiet cul-de-sac in the ever popular residential area of Pudsey. The property benefits from ample off street parking, a large, full enclosed garden to the side and rear elevations including a great size lawn as well as a decked patio area.
In brief the property comprises of an entrance hall providing access to the lounge featuring a large double glazed window to the front elevation and leads through to a large dining/living room which also gives access to the properties kitchen with both benefitting from being extended to the rear elevations.
To the first floor off the spacious landing are two great double bedrooms, the master to the front elevation, the second to the rear, the third bedroom is a perfect office space if required and the house bathroom is also positioned to the rear elevation of the house.
Externally, the property compromises of a low maintenance garden to the front elevation, with off street parking for two cars. Gated access to the side of the house leads to a large well maintained lawn and to the rear of the house is a fully decked patio area perfect for entertaining and alfresco dining.
The side elevation being the size it is has huge potential to increase the size of the property subject to relevant planning permissions.
Entrance Hall
Providing access to;
Lounge
The spacious lounge features a large double glazed window to the front elevation, gas central heating radiator, neutral decoration giving access to;
Dining/Livingroom
To the extended rear elevation is the dining room with lots of potential to make your own and currently benefits from modern neutral decoration, gas central heating, a double glazed window to the rear of the house and also providing access to the kitchen.
Kitchen
A large kitchen space with ample wall & base unit storage cupboards, plumbing for dish washer, washing machine, space for a dryer and large fridge freezer. The kitchen also comprises a gas hob with electric oven, sink with drainer, a storage cupboard where the boiler is housed and double glazed windows to the side & rear elevations with a door accessing the rear decked garden.
First Floor Landing
Benefitting from over stair storage space, airing cupboard and a double glazed window to the side elevation. Also providing access to;
Master Bedroom
To the front elevation is the master bedroom with modern neutral decoration, a double glazed window with open views and a gas central heating radiator.
Bedroom Two
A further double bedroom to the rear elevation with a double glazed window providing views of the garden, neutral décor and a gas central heating radiator.
Bedroom Three
A further single bedroom to the front elevation with a double glazed window, gas central heating and is currently dressed as an office.
Bathroom
Comprising of a three piece suite including a corner bath with overhead shower, wash hand basin, low level w.c, a frosted double double glazed window and neutrally finished.
Externally
To the front of the property is a low maintenance garden, off street parking for two family sized cars and a path leading to the front door as well as the fully enclosed gardens.
To the rear is a fully decked patio area perfect for entertaining, alfresco dining and to the side elevation is a large well maintained lawn with the potential to extend outwards subject to relevant planning permissions.
Property info
Giraffe360_v2_Floorplan01_Auto_All 4Lc.Jpg View original

For more information about this property, please contact
Stoneacre Properties, LS7 on +44 113 427 5849 * (local rate)
Disclaimer
Property descriptions and related information displayed on this page, with the exclusion of Running Costs data, are marketing materials provided by Stoneacre Properties, and do not constitute property particulars. Please contact Stoneacre Properties for full details and further information. The Running Costs data displayed on this page are provided by PrimeLocation to give an indication of potential running costs based on various data sources. PrimeLocation does not warrant or accept any responsibility for the accuracy or completeness of the property descriptions, related information or Running Costs data provided here.



























.png)
