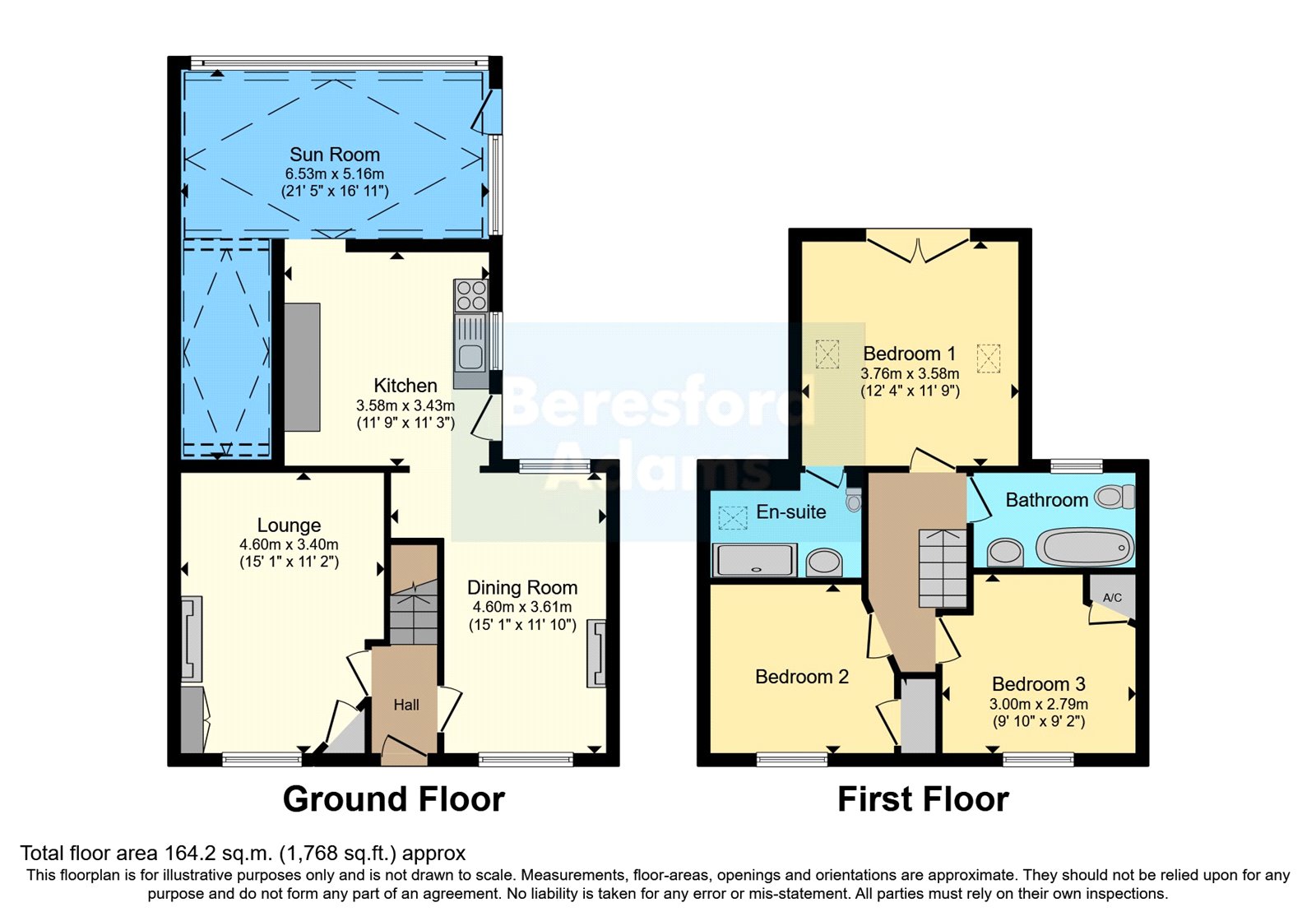Terraced house for sale in Trwy'r Nant, Llanbedrog, Gwynedd LL53
* Calls to this number will be recorded for quality, compliance and training purposes.
Property description
Part of the uk's biggest open house event Saturday 11th & Saturday 18th.
A delightful character double fronted 3 bedroom stone built residence with a modern rear extension, lying in a row of only three cottages along a narrow country lane in upper Llanbedrog Village.
This charming period residence has much appeal with a host of character features, blending in well with modernised accommodation having full replacement double glazing and outer doors (sash windows to the front elevation). In recent years the owners added a substantial rear extension which has provided a first floor en suite bedroom with Juliette balcony. To the ground floor the extension, a superb sun room with underfloor heated tiled flooring, full width double glazed windows and double glazed roof structure controlled by a wall mounted weather station, all overlooking a rear terraced garden area.
The original part of the house has a hall entrance with quarry tiled floor, A lounge with feature local stone fireplace surround with inset raised plinth, built in cupboards and attractive wood panelling. A living/ dining room with fitted cast iron wood burner, wood panelling and an opening into a spacious kitchen with tiled floor, fitted base cupboards and wooden work surfaces compliment the ambience of the room with a side stable style door to outside.
To the first floor there are 2 front double bedrooms, one with a built in wardrobe, the other bedroom having a corner airing cupboard with pressurised hot water cylinder, wood panelled wall. The master bedroom to the rear with skylight windows to an apex ceiling, Juliet balcony with double glazed opening doors. An en suite shower room with tiled floor and walls. Large shower cubicle, wc and wash basin, sky light window. There is also a family bathroom with a white 3 piece suite.
Outside there is a private, gated parking area for multiple vehicles. A pedestrian gate leads from here into a further enclosure which houses a substantial detached summer house with power connected and a covered veranda and side storage room. Gravelled areas to the front and surrounding the summer house.
To the rear of the main house a paved path takes you onto steps to a private slate tiled terrace garden/ BBQ area with mature hedging providing much privacy. Raised timber decking area, brick/ stone store shed with electric connected. Timber steps to another, secluded seating area to catch the late afternoon sun.
Nb : A side gate provides a right of way access across the neighbouring property.
Property info
For more information about this property, please contact
Beresford Adams - Abersoch, LL53 on +44 1758 458989 * (local rate)
Disclaimer
Property descriptions and related information displayed on this page, with the exclusion of Running Costs data, are marketing materials provided by Beresford Adams - Abersoch, and do not constitute property particulars. Please contact Beresford Adams - Abersoch for full details and further information. The Running Costs data displayed on this page are provided by PrimeLocation to give an indication of potential running costs based on various data sources. PrimeLocation does not warrant or accept any responsibility for the accuracy or completeness of the property descriptions, related information or Running Costs data provided here.






































.png)
