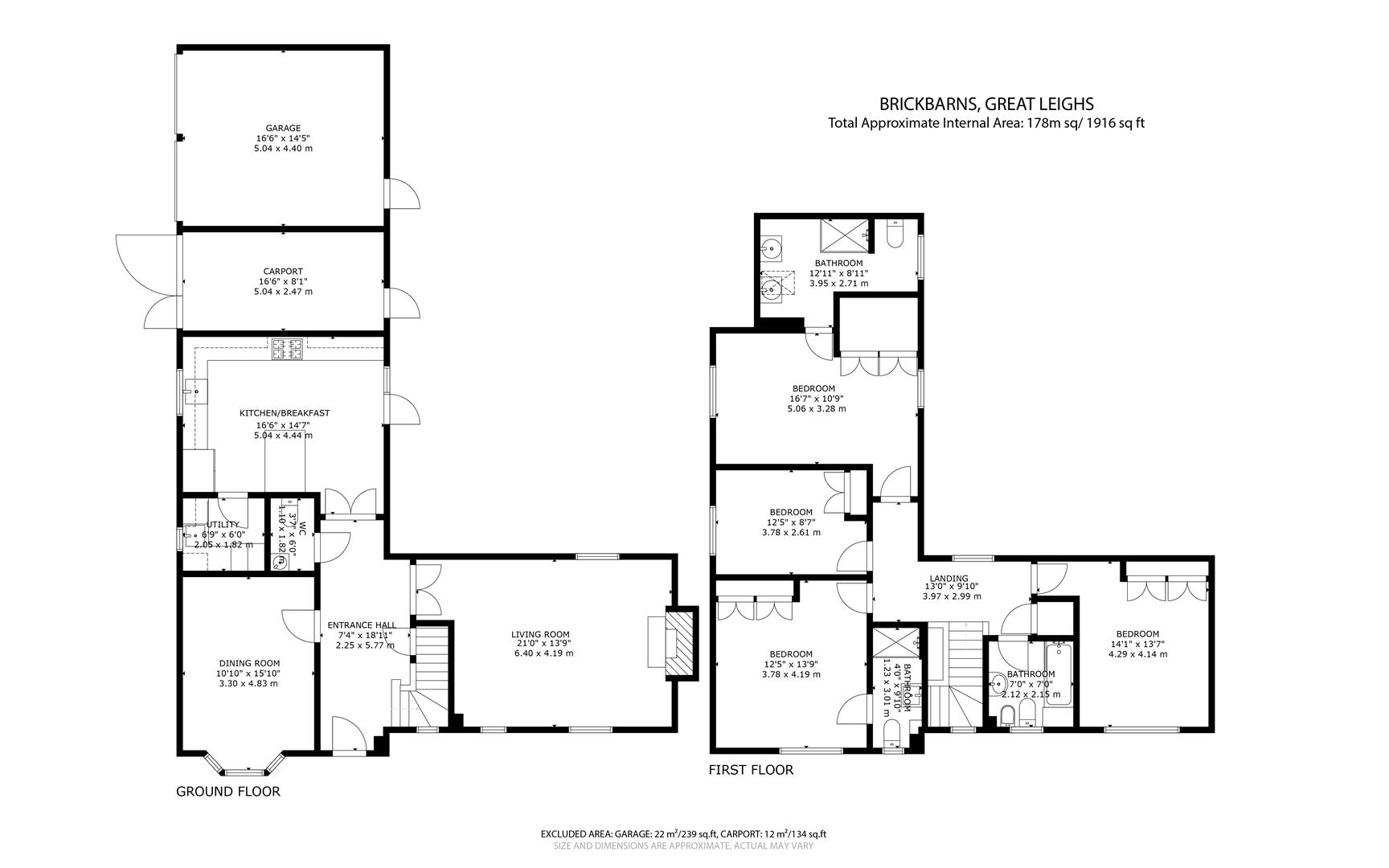Property for sale in Brickbarns, Great Leighs, Chelmsford CM3
* Calls to this number will be recorded for quality, compliance and training purposes.
Property features
- "Offering Vacant Possession with No Onward Chain"
- Four Double Bedroom Detached Luxury Family Home
- Two Large Reception Rooms
- Recently Fitted Luxury Modern Kitchen/ Breakfast/ Entertainment Room
- Downstairs Cloakroom and Separate Utility Room
- Two En-Suite Shower Rooms Plus Family Bathroom
- Sought After Village Location on Popular Residential Development
- Double Garage Plus Car Port/ Covered Storage
- Off Street Parking for Several Vehicles Within Cul-de-Sac Position
- Close to All Major Road and Rail Links from Chelmsford City
Property description
***unexpectedly back on the market offering vacant possession***
Prestige and Village are pleased to offer this spacious four bedroom linked detached family home with "No Onward Chain" situated in the highly sought-after area of Great Leighs offering exceptional spacious accommodation. The property offers a large tiled light and airy entrance hall, two large reception rooms, open planned kitchen/ breakfast room, downstairs cloakroom, four amazingly large bedrooms, two with En-suite facilities and a family bathroom. Externally, to the rear, this stunning property wraps around a beautifully presented and well-maintained garden mature shrubbery around the boundaries and large patio area perfect to entertain with rear access to the a detached double garage and further car port. The property is ideally located and has excellent access to A120 & A131 Chelmsford City Centre and its mainline train station as well as all it's primary and secondary schools and colleges, shops, cafe's, restaurants, pubs, leisure facilities, supermarkets and nightlife. Chelmsford's Park and Ride facility is located just 4 miles away from the property.
Entrance Hall (5.77m x 2.24m (18'11 x 7'4))
Spacious entrance hallway with tiled floor, under stairs storage cupboard and stairs to first floor
Living Room (6.40m x 4.19m (21' x 13'9))
Feature stone fireplace with fitted gas living flame fire, dual shuttered windows to front and double opening doors to rear garden
Snug/ Dining Room (4.83m x 3.30m (15'10 x 10'10))
Shuttered bay window to the front
Downstairs Cloakroom (1.83m x 1.09m (6' x 3'7))
Modern suite comprising low level w/c and corner pedestal wash hand basin
Luxury Fully Fitted Kitchen (5.03m x 4.45m (16'6 x 14'7))
The heart of the home! Stunning family space for entertaining, recently remodelled. French doors opening to rear garden and windows to the side The kitchen has recently been re fitted with fully integrated double oven, Rangemaster cooker with full length extractor over. Built in dishwasher and drinks fridge and feature Butler sink unit, complimentary quartz worktops and breakfast peninsula
Utility Room (2.06m x 1.83m (6'9 x 6'))
Window to the side plumbing for washing machine and dryer. Cupboard housing gas fired boiler which supplies central heating and domestic hot water
First Floor Landing (3.96m x 3.00m (13' x 9'10))
Window to side and airing cupboard
Primary Bedroom (5.05m x 3.28m (16'7 x 10'9))
Range of built-in wardrobes, windows to side
Ensuite Shower Room (3.94m x 2.72m (12'11 x 8'11))
Luxury suite comprising double vanity sink units, fully tiled double size shower cubicle, low level w/c and heated towel rail, tiled floor and walls. With Velux window to side and window overlooking garden
Bedroom Two (4.19m x 3.78m (13'9 x 12'5))
Window to the front and fitted wardrobes
Ensuite Shower Room (3.00m x 1.22m (9'10 x 4'))
Fully tiled double sized shower cubicle, wash hand basin, low level w/c, window to front
Bedroom Three (4.29m x 4.14m (14'1 x 13'7))
Window to the front and fitted wardrobes
Bedroom Four
Window to the side and fitted wardrobes
Family Bathroom (2.13m x 2.13m (7' x 7'))
Panelled bath with hot & cold mixer and shower attachment, separate fully tiled large shower cubicle, wash hand basin, low level w/c, window to front
Double Garage
Large double garage with working area electric and tv point
Gated Car Port
Covered car area or further storage
Parking
Parking outside house for several cars
Easy Maintenance Rear Garden
Good sized rear garden with artificial grass lawn with large patio area and side path to rear of car port and double garage
Property info
For more information about this property, please contact
Prestige & Village, CM17 on +44 1279 956848 * (local rate)
Disclaimer
Property descriptions and related information displayed on this page, with the exclusion of Running Costs data, are marketing materials provided by Prestige & Village, and do not constitute property particulars. Please contact Prestige & Village for full details and further information. The Running Costs data displayed on this page are provided by PrimeLocation to give an indication of potential running costs based on various data sources. PrimeLocation does not warrant or accept any responsibility for the accuracy or completeness of the property descriptions, related information or Running Costs data provided here.



















































.png)
