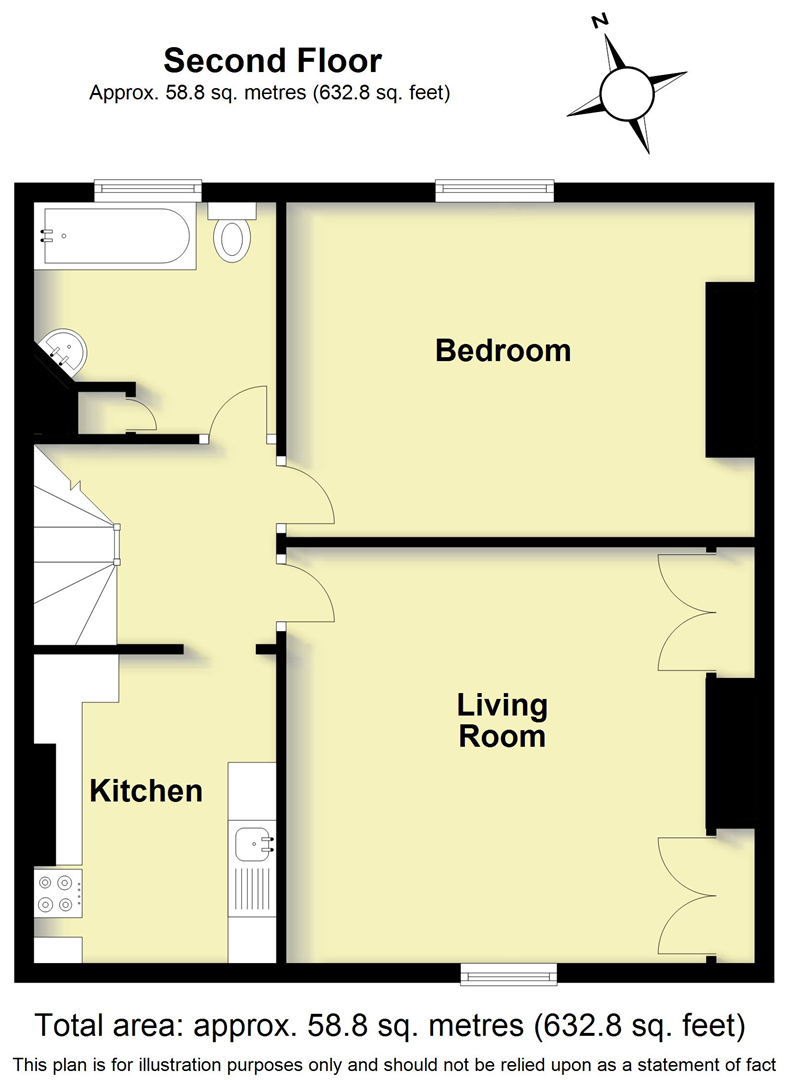Flat for sale in Upper Cape, Warwick CV34
* Calls to this number will be recorded for quality, compliance and training purposes.
Property features
- Period conversion
- Long, 149 year lease
- Top floor
- Far-reaching views
- Spacious living room
- Breakfast kitchen
- Large double bedroom
- Spacious bathroom with shower above the bath
Property description
An exciting opportunity to acquire a top floor, period conversion with far-reaching views to the front and spacious one bedroom accommodation with separate kitchen and bathroom with shower. Benefitting from a long lease. Viewing warmly recommended.
An exciting opportunity to acquire a top floor, period conversion with far-reaching views to the front and spacious one bedroom accommodation with separate kitchen and bathroom with shower. Benefitting from a long lease. Viewing warmly recommended.
Communal front door with telephone security link opens into the
Communal Reception Hall
With staircase rising to the first floor landing.
Private door opens to the apartment and private reception vestibule with radiator and staircase rising to the
Top Floor Landing
With skylight and telephone receiver for the intercom system.
Living Room (4.42m excl. Cupboards x 4.31m)
With cupboards flanking either side of the chimney breast, radiator, wood effect flooring, sealed unit double glazed window affording views across Warwick and beyond.
Breakfast Kitchen (3.19m x 2.52m max)
With roll edge worksurface and incorporating single drainer sink, base units beneath and space and plumbing for washing machine to the side, further worksurface with base units beneath and small breakfast bar. Radiator, eye level wall cupboards, wall mounted gas fired central heating boiler (installed sept 23), sealed unit double glazed window to the front.
Double Bedroom (4.89m max x 3.47m)
With sealed unit double glazed window to the rear, central heating radiator and wall mounted electric plug-in heater.
Bathroom
Has a white suite with panel bath having mixer tap and fitted adjustable shower with screen over, low-level WC, wash handbasin, and heated towel rail. Door opening to tall linen cupboard with slatted wooden shelving.
General Information
The property is leasehold with a newly extended lease dated from the 25th February, 2022 to the 31st December, 2171.
The seller informs us that the ground rent is £65 per annum and the service charge is currently £85 per calendar month including buildings insurance.
Viewings are strictly by prior appointment through the agents.
Property info
For more information about this property, please contact
Margetts, CV34 on +44 1926 267690 * (local rate)
Disclaimer
Property descriptions and related information displayed on this page, with the exclusion of Running Costs data, are marketing materials provided by Margetts, and do not constitute property particulars. Please contact Margetts for full details and further information. The Running Costs data displayed on this page are provided by PrimeLocation to give an indication of potential running costs based on various data sources. PrimeLocation does not warrant or accept any responsibility for the accuracy or completeness of the property descriptions, related information or Running Costs data provided here.























.jpeg)
