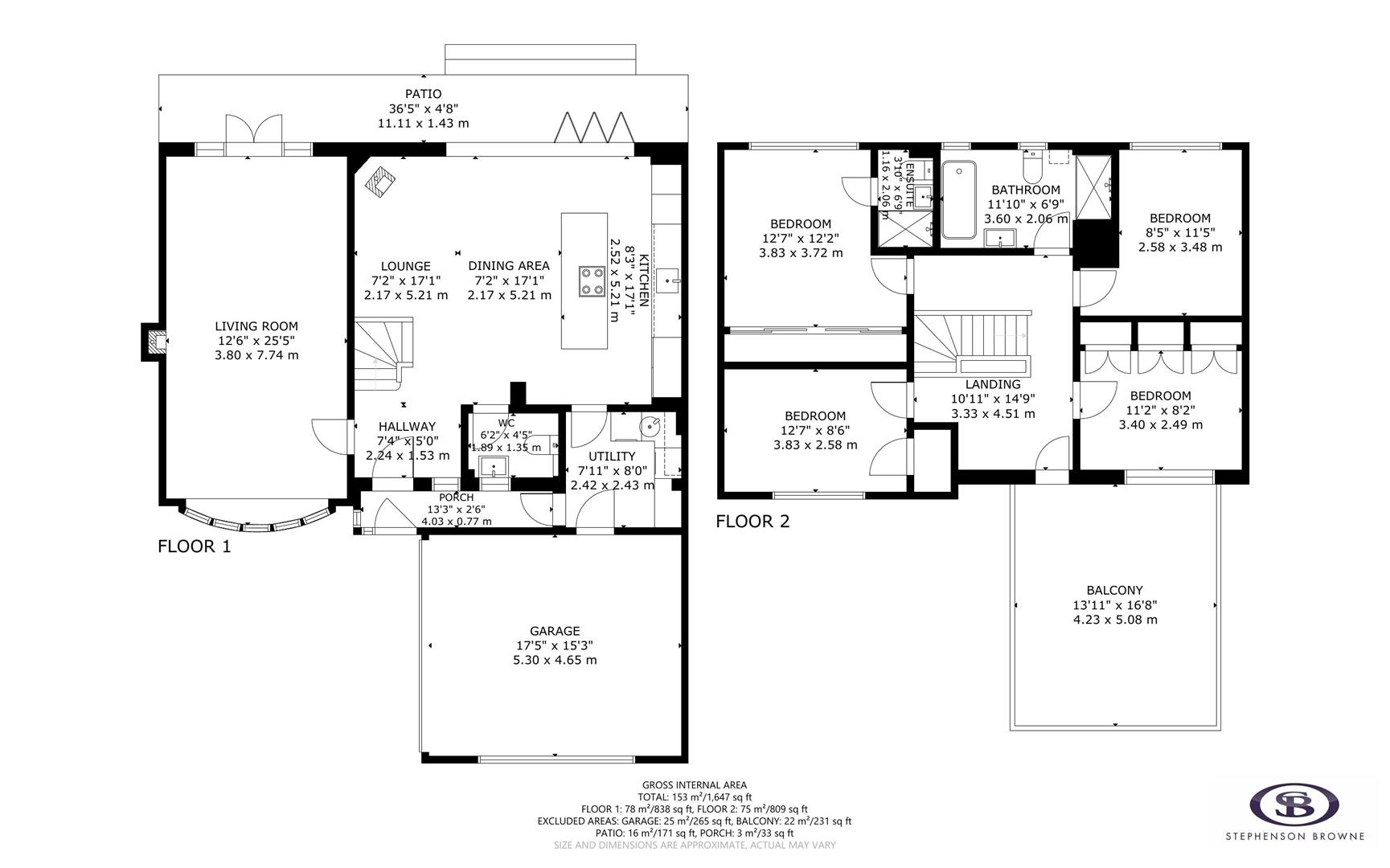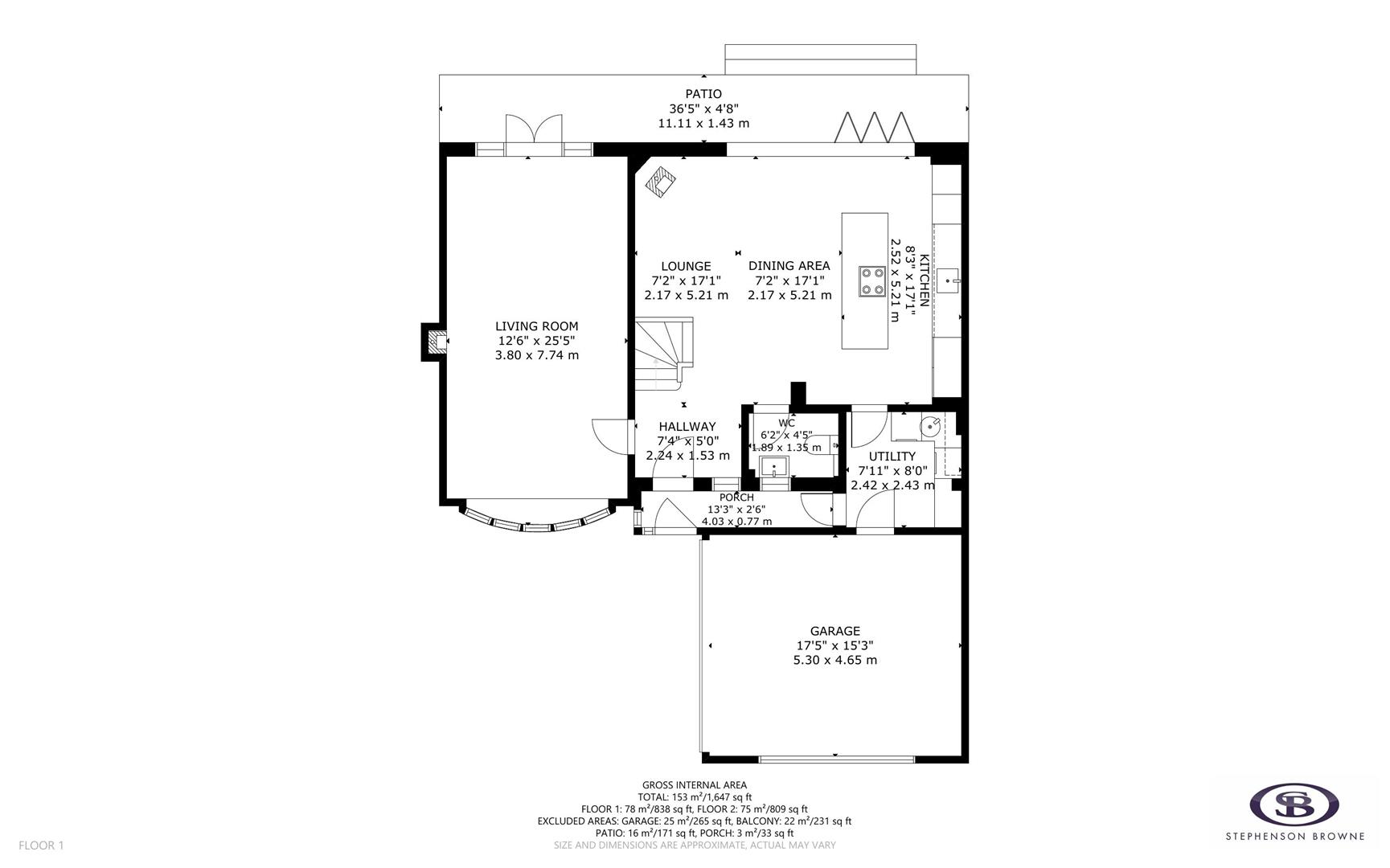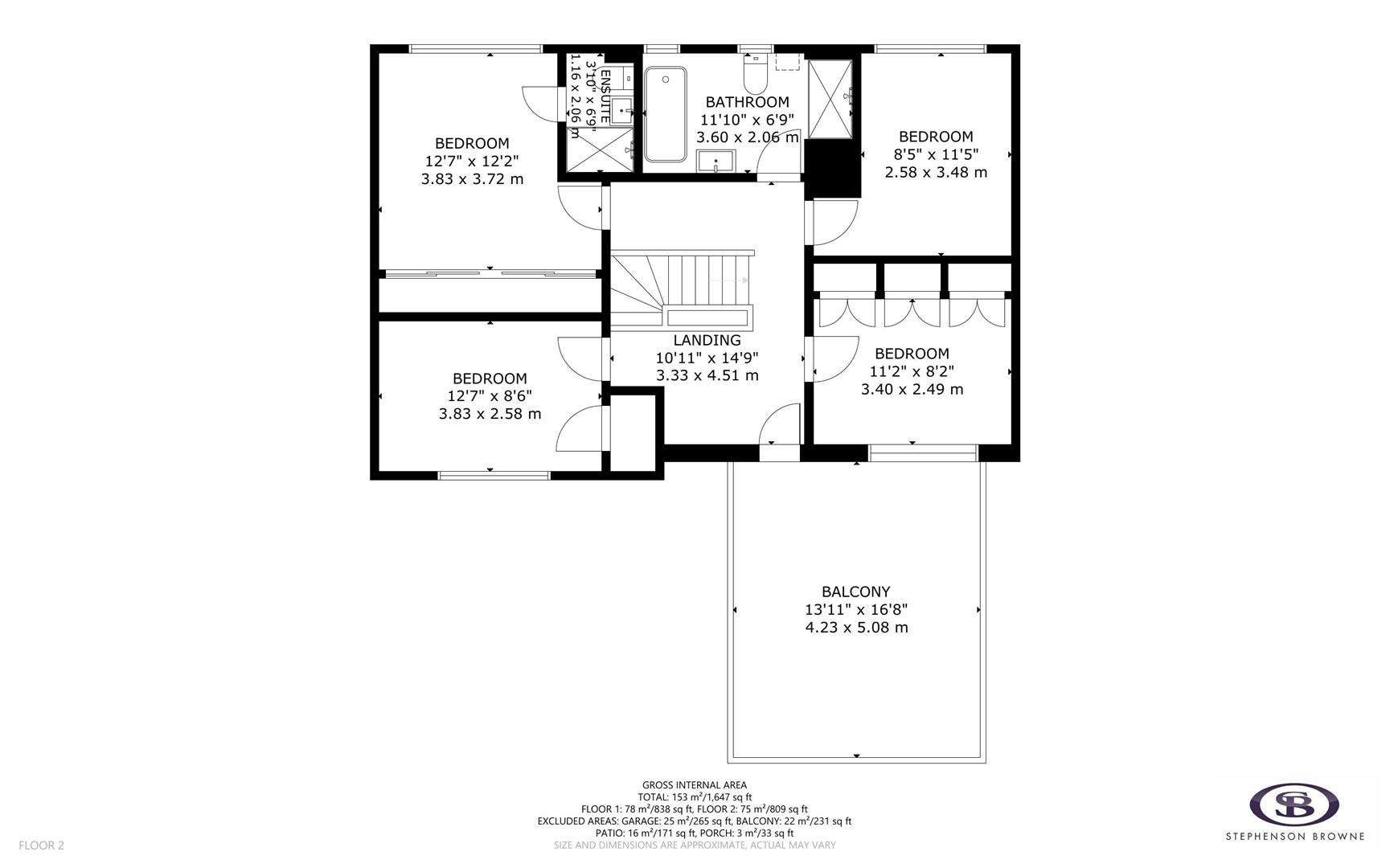Detached house for sale in Sidmouth Avenue, Newcastle-Under-Lyme ST5
* Calls to this number will be recorded for quality, compliance and training purposes.
Property features
- Phenomenal Bespoke Detached Residence
- Impressive Attention to Detail and Supreme Presentation Throughout
- Four Generous Premium Double Bedrooms
- Ultra High Specification Open Plan Dining Kitchen
- Bi-Folding Doors and Log Burner
- Separate Utility Room and Downstairs WC
- Executive Four Piece Bathroom and Luxury En-Suite Shower Room
- Ample Secure Gated Driveway Parking and Integral Double Garage
- Fully Private Enclosed Rear Garden, Very Low Maintenance
- Highly Sought After Location - Backs onto The Brampton
Property description
A most magnificent, stylish and highly individual contemporary styled detached residence, situated on the highly desirable Sidmouth Avenue, backing onto The Brampton and enjoying serene tree coverage from both the front and rear aspects. Finished to a glorious standard throughout, with high specification fixtures and fixtures and supremely well configured accommodation; perfect for the discerning buyer.
Property Description
The residence opens with a delightful porchway, which provides access to the principal hallway and side access to the utility room which furthers access to the integrated double garage.
At the rear aspect, the home hosts the most spectacular open plan kitchen/diner/family room, fitted with bespoke wall and base cupboard and drawers, with a large central kitchen island that also offers breakfast dining space. Fabulous bi-folding doors at the rear most aspect, providing the most exquisite open air feeling with the garden and patio space and allowing natural light to grace the home. A very useful downstairs WC is also accessed just off the kitchen. To the opposing side, there is a generously proportioned lounge, dual aspect with a feature bay window to the front and French Doors also leading onto the garden and patio.
To the first floor, the home is centred by a open aspect landing, with glass walled staircase and doors to all of the bedrooms, further to a outer access door that opens onto a spacious balcony, the perfect spot for outdoor entertainment. High quality internal doors open through to all of the bedrooms, all of which are double in proportion, with three rooms also hosting substantial fitted wardrobe and cupboard spaces. The principal suite on the rear aspect also hosts a three piece high specification shower room. Four piece fitted family bathroom with very high specification fixtures.
The rear garden has been crafted with easy maintenance and peaceful enjoyment at the centre of everything, with three separate patio areas and astro-turf lawned area, mature established borders, all fully enclosed with fencing. The home backs on to the acclaimed Brampton, and enjoys tree lined coverage in addition to not being overlooked from the rear, further adding the luxurious and peaceful lifestyle on offer with this incredible family home.
Ample driveway parking to the front, secured behind a gated and hedged front with intercom and external postal box. Large side aspect double garage with up and over door, further to gated side access.
Porch (4.03 x 0.77 (13'2" x 2'6"))
Hallway (2.24 x 1.53 (7'4" x 5'0"))
Living Room (7.74 x 3.80 (25'4" x 12'5"))
Lounge (5.21 x 2.17 (17'1" x 7'1"))
Dining Area (5.21 x 2.17 (17'1" x 7'1"))
Kitchen (5.21 x 2.52 (17'1" x 8'3"))
Downstairs Wc (1.89 x 1.35 (6'2" x 4'5"))
Utility Room (2.43 x 2.42 (7'11" x 7'11"))
Landing (4.51 x 3.33 (14'9" x 10'11"))
Bedroom One (3.83 x 3.72 (12'6" x 12'2"))
Bedroom One En-Suite (2.06 x 1.16 (6'9" x 3'9"))
Bedroom Two (3.83 x 2.58 (12'6" x 8'5"))
Bedroom Three (3.48 x 2.58 (11'5" x 8'5"))
Bedroom Four (3.40 x 2.49 (11'1" x 8'2"))
Bathroom (3.60 x 2.06 (11'9" x 6'9"))
Balcony (5.08 x 4.23 (16'7" x 13'10"))
Double Garage (5.30 x 4.65 (17'4" x 15'3"))
Council Tax And Tenure Information
Council Borough: Newcastle-Under-Lyme
Council Tax Band: E
Tenure: Freehold
Property info
For more information about this property, please contact
Stephenson Browne - Newcastle-Under-Lyme, ST5 on +44 1782 933703 * (local rate)
Disclaimer
Property descriptions and related information displayed on this page, with the exclusion of Running Costs data, are marketing materials provided by Stephenson Browne - Newcastle-Under-Lyme, and do not constitute property particulars. Please contact Stephenson Browne - Newcastle-Under-Lyme for full details and further information. The Running Costs data displayed on this page are provided by PrimeLocation to give an indication of potential running costs based on various data sources. PrimeLocation does not warrant or accept any responsibility for the accuracy or completeness of the property descriptions, related information or Running Costs data provided here.





























































.png)
