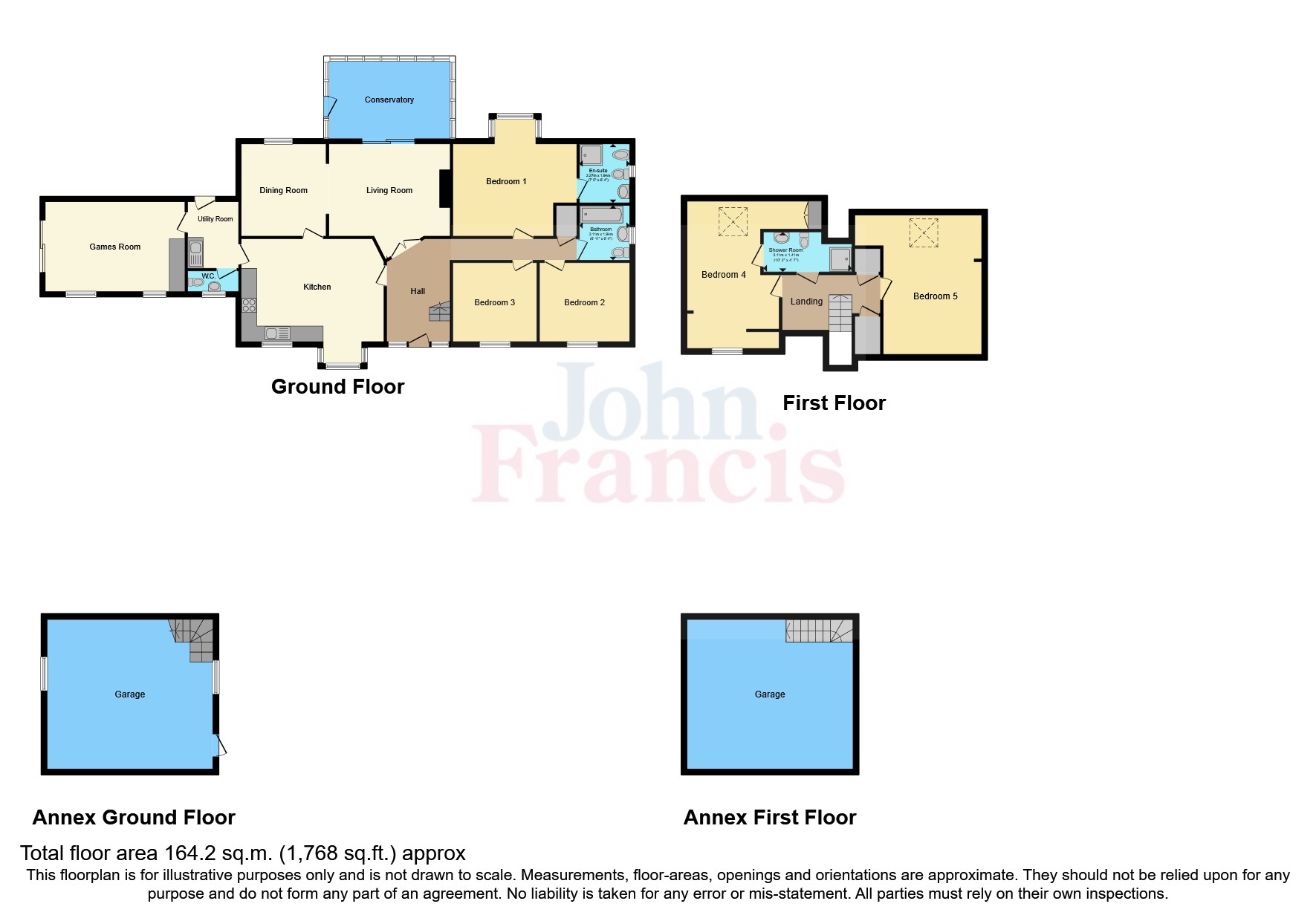Detached house for sale in Cross Inn, Llandysul, Parc Yr Efail SA44
* Calls to this number will be recorded for quality, compliance and training purposes.
Property description
A spacious 5 bedroom detached bungalow is situated on a quiet cul de sac on the edge of Cross Inn just 2 miles from the picturesque seaside town of New Quay and is within easy driving distance of several coves and beaches along Cardigan Bay.
The property has an abundance of living space which is all presented to a very high standard and includes 5 bedrooms, including 2 en-suite bedrooms and a family bathroom, a large living/dining room, conservatory, kitchen with utility, games room and many more!
Externally boasting wrap around gardens, parking for several vehicles and a garage split over two floors with potential to be converted (subject to consent).
Viewing is highly advised for anyone wishing for a superb property in a fantastic location!
Located within the village of Cross Inn which provides for a number of everyday amenities to include village shop, vegetable shop and a public house. A modern primary school is located approximately 2 miles distant, a school bus service is currently provided and the village also enjoys bus services into the surrounding areas. The popular resort of New Quay lies approximately 2 miles distant with its sandy beaches and fishing harbour it boasts scenic views over the Cardigan Bay coastline. The larger picturesque Georgian harbour town of Aberaeron is also just a short distance away and is a popular venue with locals and tourists alike.<br /><br />
Accommodation
Front door opens to:
Hallway
4.1m x 8 - Wood effect flooring, stairs to first floor, radiator, multiple doors, door to:
Kitchen (5.4m x 3.8m)
Mixture of wall and base units with worktop over, 4 ring hob with extractor fan over, continued wood floor, 2 double glazed windows to front, integrated fridge and dishwasher, tiled splashback, single drainer sink, 2 radiators, door to:
Utility Room (2.51m x 1.93m)
Base units with worktop over, single drainer sink, continued wood affect flooring, exterior door to rear, part tiled walls, radiator, door to:
Cloakroom (0.74m x 1.93m)
Pedestal wash hand basin, continued wood effect flooring, WC, part tiled walls, double glazed frosted window to front.
Games Room (5.33m x 3.43m)
Continued wood flooring, wall units, space for white goods, grant boiler, 2 double glazed window to front, double glazed patio doors to side, access to loft space.
Living Room
25 x 3.68m - Double glazed window to rear, 3 radiators, decorative fireplace with electric fire, double doors to hallway, patio door to:
Conservatory (2.95m x 4.5m)
Wood effect flooring, wrap around double glazed window, radiator, double glazed door to rear.
Bedroom 1 (4.32m x 4.75m)
Radiator, double glazed square bay window, door to:
En-Suite (2.24m x 1.93m)
Laminate flooring, part tiled walls, WC, pedestal wash hand basin, single cubicle shower, radiator, frosted double glazed window to side.
Bathroom (1.93m x 2.16m)
Wood effect laminate flooring, WC, pedestal wash hand basin, bath with shower over, heated towel rail, frosted double glazed window to side, part tiled walls.
Bedroom 2 (2.92m x 3.45m)
Double glazed window to front, radiator.
Bedroom 3 (2.92m x 3.25m)
Double glazed window to front, radiator.
Hallway
16 x 0.84m - Radiator, airing cupboard, multiple doors.
First Floor
Landing (3.43m x 2.26m)
Multiple doors, access to loft, cupboard housing hot water tank.
Bedroom 4 (5.64m x 3.2m)
Double glazed velux to rear, double glazed window to front, door to:
En-Suite (1.27m x 2.9m)
Jack and Jill style, part tiled walls, pedestal wash hand basin, WC, radiator, laminate flooring, single shower cubicle, door to landing.
Bedroom 5 (4.65m x 3.68m)
Double glazed velux to rear, radiator.
Externally
To the front there is a large garden mainly laid to lawn, large driveway for multiple cars, To the rear there is a large wrap around garden laid to lawn, boasting fantastic countryside views.
Garage (5.87m x 5.26m)
Mixture of wall and base units, power and lighting, 2 single glazed windows to side, stairs to first floor. Set on two floors
Property info
For more information about this property, please contact
John Francis - Cardigan, SA43 on +44 1239 611002 * (local rate)
Disclaimer
Property descriptions and related information displayed on this page, with the exclusion of Running Costs data, are marketing materials provided by John Francis - Cardigan, and do not constitute property particulars. Please contact John Francis - Cardigan for full details and further information. The Running Costs data displayed on this page are provided by PrimeLocation to give an indication of potential running costs based on various data sources. PrimeLocation does not warrant or accept any responsibility for the accuracy or completeness of the property descriptions, related information or Running Costs data provided here.


































.png)

