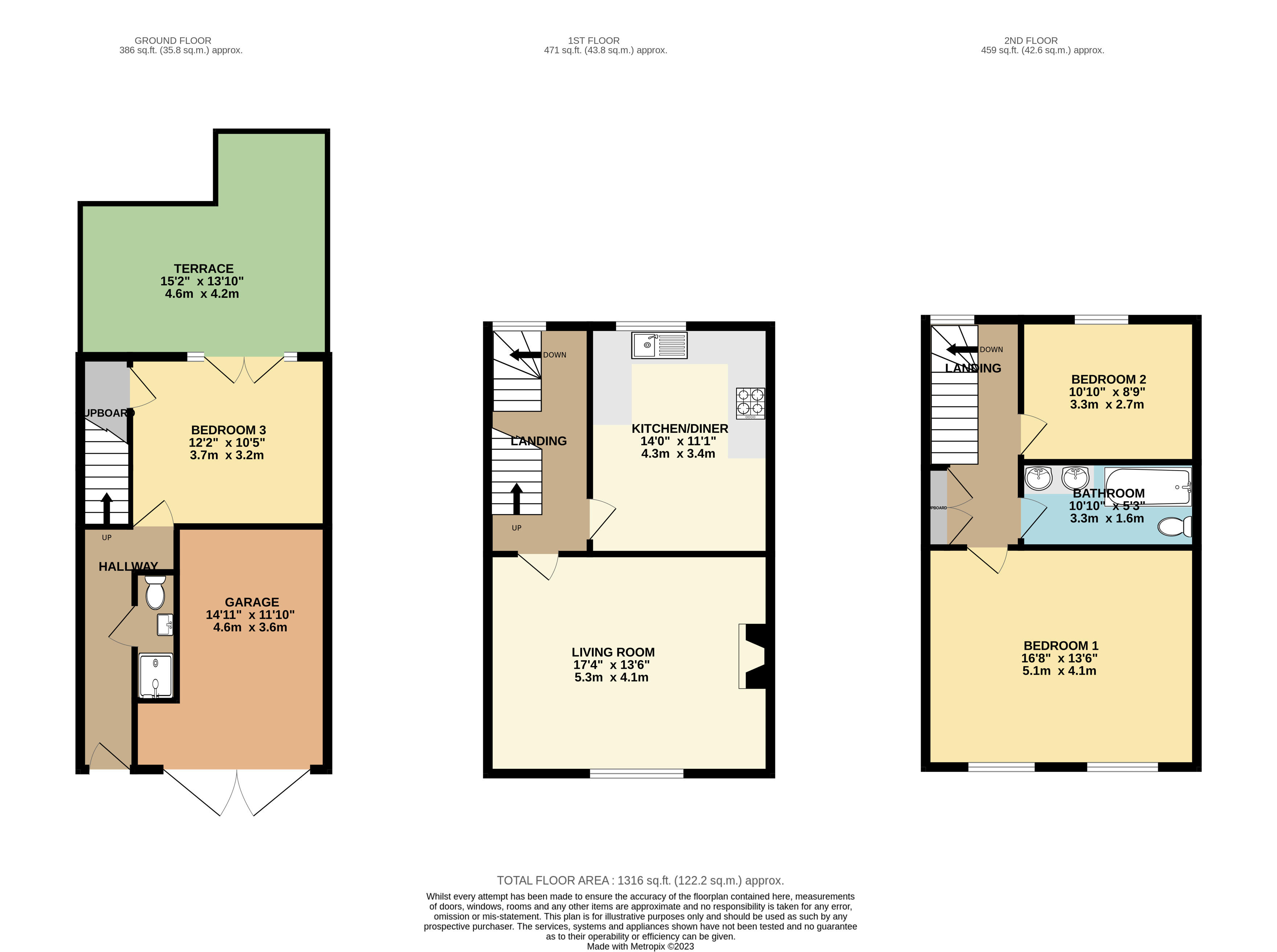Detached house for sale in Warstone Parade East, Birmingham B18
* Calls to this number will be recorded for quality, compliance and training purposes.
Property features
- Tenure - Freehold
- Three Bedroom Townhouse
- Two Bathrooms
- Garage
- Private Terrace
- Recently Redecorated
- Prime Jewellery Quarter Location
Property description
A unique Grade II Listed townhouse nestled in the hear of Birmingham's iconic Jewellery Quarter. This three-storey three-bedroom house is steeped in history, originally dating back to the 19th Century. There is a garage, and also a private terrace to the rear of the property.
Hallway 5'11" x 15' (1.8m x 4.57m)
Entering through the front door of the property you step into a hallway with tiled flooring, a wall-mounted radiator, and doors leading to the ground floor bathroom and third bedroom.
Bathroom 2'7" x 7'10" (0.79m x 2.4m)
Bathroom with tiled flooring and part-tiled walls and a bathroom suite comprising shower cubicle, wash basin, and WC.
Bedroom 12'2" x 10'5" (3.7m x 3.18m)
A spacious double bedroom with laminate flooring and a wall-mounted radiator. To the side aspect is a storage cupboard maximising the space under the staircase. To the rear aspect is a door leading to the terrace with floor-to-ceiling windows on either side.
First Floor Landing 6'3" x 14' (1.9m x 4.27m)
Leading up the ground floor staircase the first floor landing features carpet flooring, a wall-mounted radiator, and intercom system linked to the front door.
Kitchen / Diner 11'1" x 14' (3.38m x 4.27m)
This spacious Kitchen / Diner features tiled flooring, a generous amount of wall and base cabinets with a counter above. Integrated appliances include A gas oven with hob and extractor above, washing machine, dishwasher, the kitchen sink is overlooked by a double glazed window.
Living Room 17'4" x 14' (5.28m x 4.27m)
A large living room of circa 220sqft. With carpet flooring, wall-mounted radiators, and a large window to the front aspect.
Second Floor Landing 5'10" x 14' (1.78m x 4.27m)
Continuing up the staircase onto the second floor, the landing features carpet flooring, a radiator, intercom system, and a cupboard which contains the boiler (Worcester) and a good amount of storage space.
Bedroom 1 16'8" x 13'6" (5.08m x 4.11m)
A larger than average bedroom with carpet flooring, fitted wardrobes, drawers, and dressing table to the side aspect, with a radiator, and two sash windows to the front aspect.
Bedroom 2 10'10" x 8'9" (3.3m x 2.67m)
Double bedroom with carpet flooring, wall-mounted radiator, and window to the rear aspect.
Family Bathroom 10'10" x 5'3" (3.3m x 1.6m)
With tiled flooring, part-tiled walls, skylight and a bathroom suite comprising bath with shower above and a glass shower screen, wc, couples wash basins, and a heated towel rail.<br /><br />
Property info
For more information about this property, please contact
Maguire Jackson, B3 on +44 121 721 9393 * (local rate)
Disclaimer
Property descriptions and related information displayed on this page, with the exclusion of Running Costs data, are marketing materials provided by Maguire Jackson, and do not constitute property particulars. Please contact Maguire Jackson for full details and further information. The Running Costs data displayed on this page are provided by PrimeLocation to give an indication of potential running costs based on various data sources. PrimeLocation does not warrant or accept any responsibility for the accuracy or completeness of the property descriptions, related information or Running Costs data provided here.




































.png)
