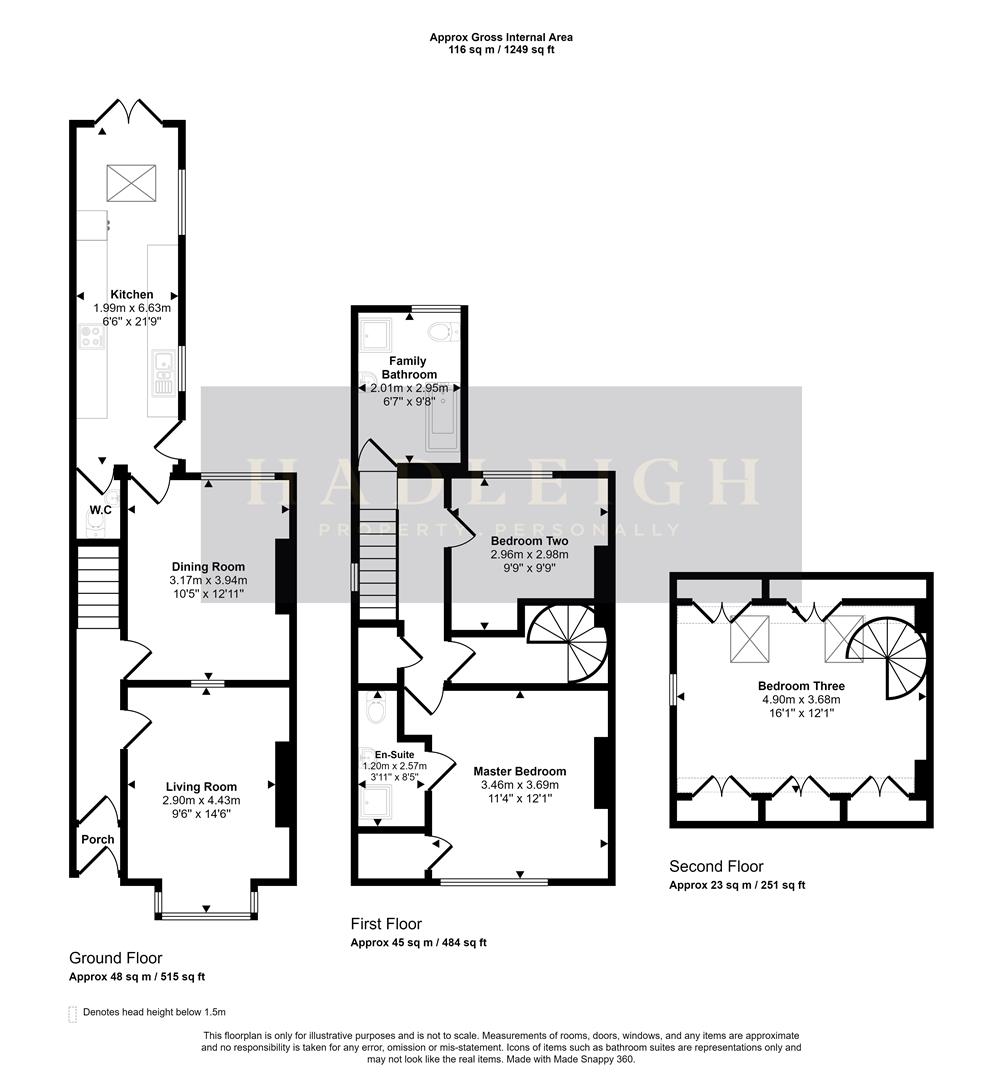End terrace house for sale in Rose Road, Harborne, Birmingham B17
* Calls to this number will be recorded for quality, compliance and training purposes.
Property features
- No Chain!
- Immaculate Throughout
- Three Bedrooms
- Stones Throw From The High Street
- Newly Decorated Throughout
- Modern Interiors
- Brand New Decking In Garden
- Catchment Area For Outstanding Schools
- Great Transport Links
- Underfloor Heating In Bathroom And Kitchen
Property description
No Chain!
Hadleigh Estates are pleased to present this beautiful three bedroom end terraced home located on the popular Rose Road, Harborne.
This property has been thoughtfully updated throughout boasting modern interiors and a sleek design whilst still including beautiful original features. This impressive property compromises of; Entrance hall, living room, dining room, kitchen, W.C, Three bedrooms one of which includes an en-suite, family bathroom and garden with newly fitted decking with bespoke seating area.
Rose road is situated in the heart of Harborne Village within very close proximity to Harborne High Street with its fabulous array of bars, boutiques, coffee shops and eateries.
The property is positioned perfectly for outstanding schools most notably Harborne Primary, Chad Vale Primary School and the Blue Coat School, whilst Medical professionals and academics will love the proximity to Queen Elizabeth Medical Complex and The University of Birmingham. For those who rely on the motorway network they have the options of the M6, M40 and M42 via M5 around four miles away. Other fantastic points of interest within the local area include Birmingham Botanical Gardens and Edgbaston Priory Club. With the NIA, Symphony Hall and theatres in Birmingham City Centre also easily accessible.
Tenure - Freehold
EPC -
Council Tax -
Entrance Hall
Brand new tiled flooring, newly panelled walls, two ceiling light points, radiator and doors leading to; Living room, dining room, kitchen, W.C and garden.
Living Room
Oak wood flooring, original stained glass single glazed windows to front elevation with bespoke wooden shutters fitted, fitted shelving, radiator, ceiling light point and original working gas fire with feature surround.
Dining Room
Oak wood flooring, radiator, ceiling light pendant, double glazed sash window to rear elevation, and original wood burner with original framing.
Kitchen
Herringbone flooring, underfloor heating, ceiling spotlight points, ceiling light pendant, two double glazed windows to rear elevation, double glazed French door to rear elevation, skylight, gas oven with hob, integrated dishwasher, various cupboards for storage and bespoke breakfast bar.
W.C
Herringbone flooring, low flush W.C, hand wash basin, radiator and ceiling light point.
Garden
Newly fitted decking with bespoke seating area, summerhouse fitted with electric's and lighting, patio and stone path to rear, gated side access, fences and hedges to boundaries.
First Floor Landing
Newly fitted carpet, ceiling light point, original circular single glazed window to side elevation, newly panelled walls and doors leading to; Family bathroom, master bedroom and second bedroom.
Master Bedroom
Newly fitted carpet, double glazed window to front elevation with bespoke wooden shutters, original working fire with feature surround, radiator, ceiling light point, storage cupboard and door leading to En-suite.
En-Suite
Newly tiled flooring, part tiled walls, ceiling spotlight points, heated towel rail, hand wash basin, and low flush W.C.
Bedroom Two
Newly fitted carpet, double glazed sash window to rear elevation, re-insulated external walls, ceiling light point, radiator, fitted shelving and original working fire with feature surround.
Family Bathroom
Tiled flooring, underfloor heating, ceiling light point, newly panelled wall, re-insulated external walls, double glazed obscure sash window to rear elevation, low flush W.C, hand wash basin, shower cubicle and freestanding cast iron bath.
Hallway
Wooden flooring and original spiral staircase leading to; Bedroom Three
Bedroom Three
Carpeted flooring, ceiling light points, radiator, two double glazed skylights, original circular window to rear elevation, radiator and fitted cupboards
Property info
For more information about this property, please contact
Hadleigh, B17 on +44 121 659 0054 * (local rate)
Disclaimer
Property descriptions and related information displayed on this page, with the exclusion of Running Costs data, are marketing materials provided by Hadleigh, and do not constitute property particulars. Please contact Hadleigh for full details and further information. The Running Costs data displayed on this page are provided by PrimeLocation to give an indication of potential running costs based on various data sources. PrimeLocation does not warrant or accept any responsibility for the accuracy or completeness of the property descriptions, related information or Running Costs data provided here.










































.png)