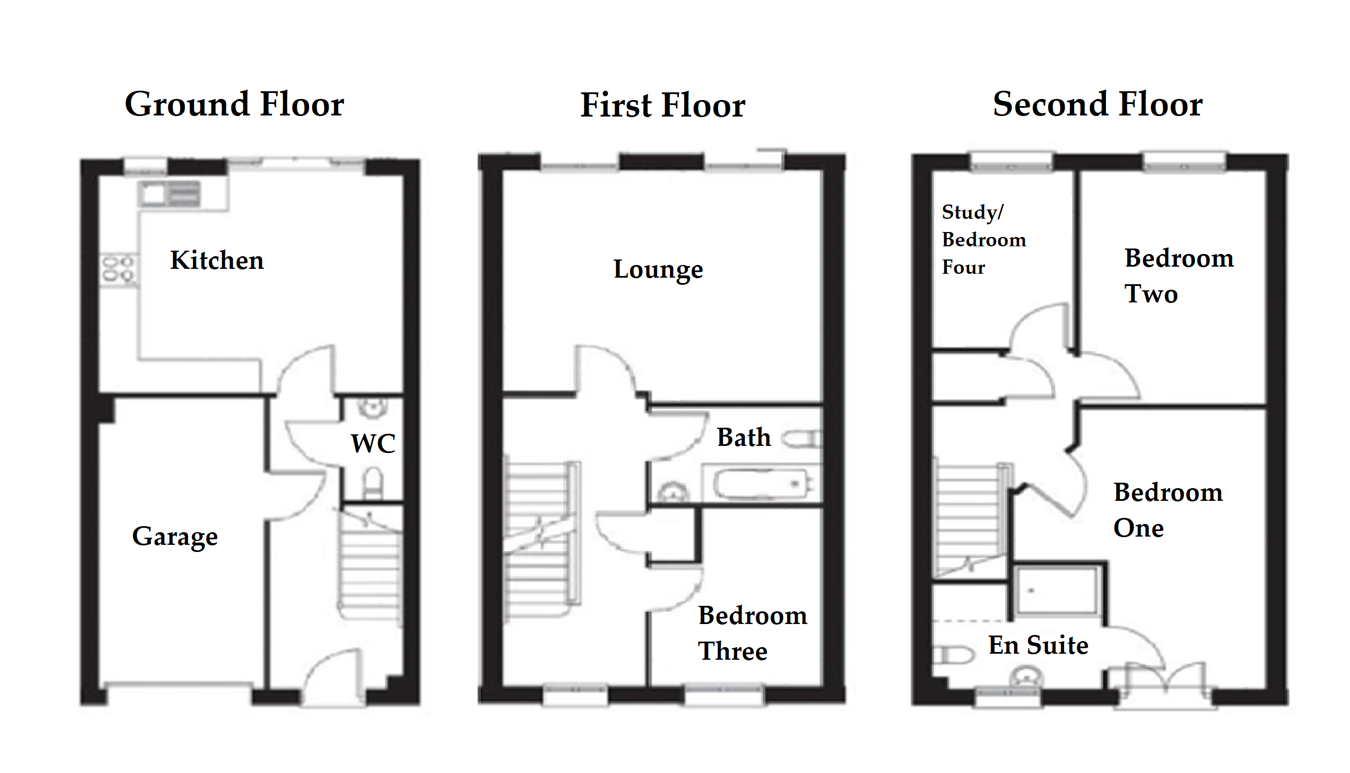Town house for sale in Plaxton Way, Herne Bay CT6
* Calls to this number will be recorded for quality, compliance and training purposes.
Property features
- Four Bedrooms
- Family Home, Two Bathrooms
- Pretty Rear Garden, Downstairs Cloakroom
- Meadow View, Talmead Development
- Integral Garage and Parking
Property description
Ground Floor
Reception Hall
Double glazed front entrance door, radiator, stair case to first floor, door to garage.
Cloakroom
Pedestal wash hand basin, low level WC, radiator.
Kitchen/Diner
15' 3" x 12' 7" (4.65m x 3.84m) Fitted kitchen comprising of a range of matching wall and base units with complementary work surfaces over, four gas burner hob with oven below, space for washing machine, space for dishwasher, stainless steel sink and drainer with mixer tap, space for fridge freezer, double glazed window to rear, double glazed doors to rear leading to the garden.
First Floor
Landing
Radiator, airing cupboard, stair case to second floor, double glazed window to front.
Lounge
15' 0" x 13' 6" (4.57m x 4.11m) Two double glazed windows to rear, radiator.
Bathroom
Pedestal wash hand basin, panelled bath, low level WC, partially tiled walls.
Bedroom Three
8' 0" x 10' 5" (2.44m x 3.17m) Double glazed window to front, radiator.
Second Floor
Second Floor Landing
Radiator, cupboard, loft hatch.
Bedroom Four/Study
10' 0" x 6' 4" (3.05m x 1.93m) Double glazed window to front, radiator.
Bedroom Two
14' 0" x 13' 4" (4.27m x 4.06m) Double glazed window to rear, radiator.
Bedroom One
8' 2" x 16' 2" (2.49m x 4.93m) Double glazed Juliette balcony to front, radiator, door leading to:
En Suite Shower Room
Pedestal wash hand basin, low level WC, double shower, radiator, double glazed frosted window to front.
Outside
Rear Garden
Enclosed rear garden, patio area, decking area, AstroTurf.
Front Garden
Paved driveway to front providing off road parking.
Garage
Integral garage, up and over door to front.
Council Tax Band D
Nb
At the time of advertising these are draft particulars awaiting approval of our sellers.
Property info
For more information about this property, please contact
Kimber Estates, CT6 on +44 1227 319146 * (local rate)
Disclaimer
Property descriptions and related information displayed on this page, with the exclusion of Running Costs data, are marketing materials provided by Kimber Estates, and do not constitute property particulars. Please contact Kimber Estates for full details and further information. The Running Costs data displayed on this page are provided by PrimeLocation to give an indication of potential running costs based on various data sources. PrimeLocation does not warrant or accept any responsibility for the accuracy or completeness of the property descriptions, related information or Running Costs data provided here.





























.png)
