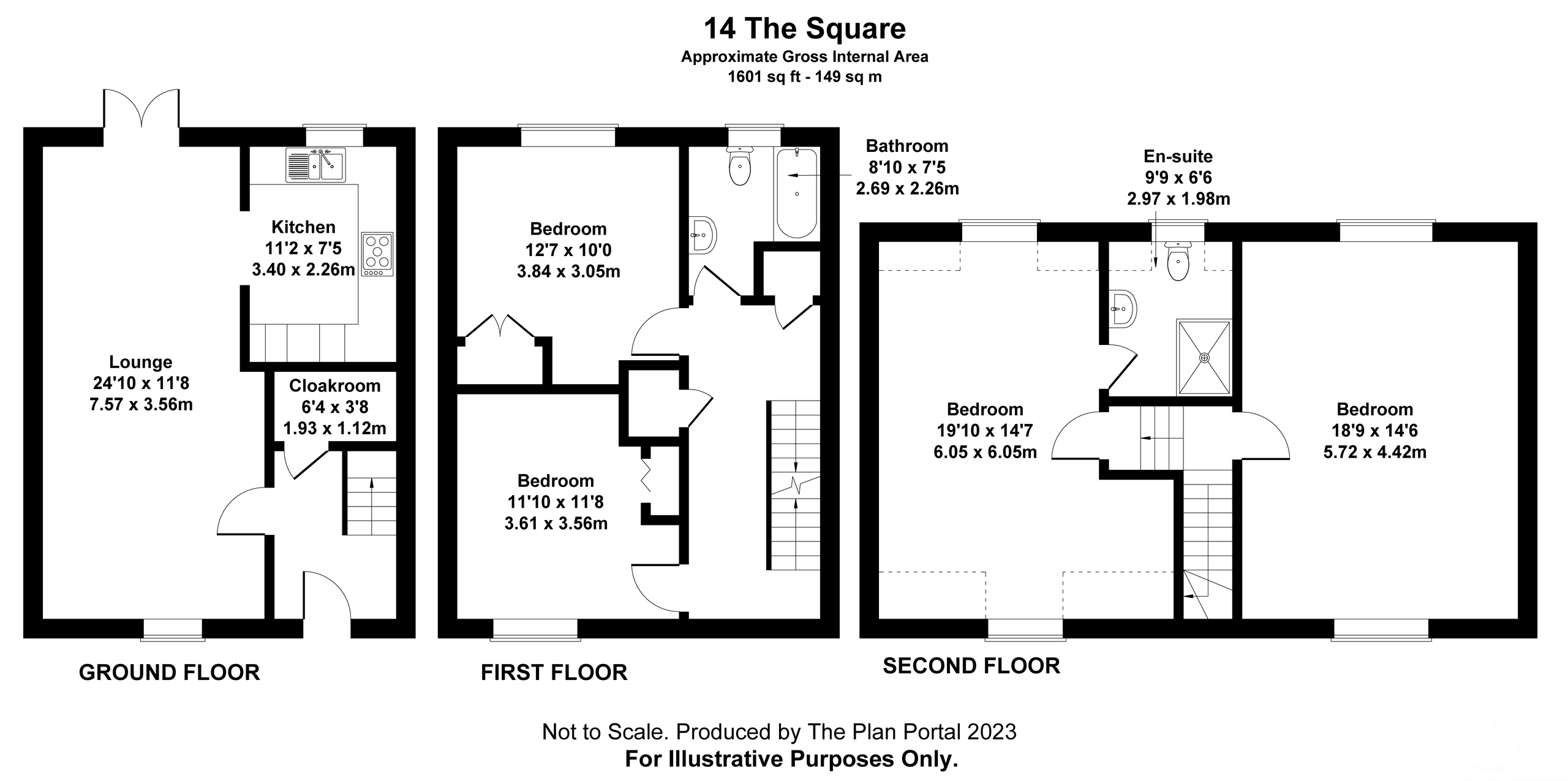Terraced house for sale in The Square, North Tawton, Devon EX20
* Calls to this number will be recorded for quality, compliance and training purposes.
Property features
- Impressive 4 Double Bedroom Home
- Open Plan Kitchen / Diner / Living Room
- High Ceilings and Large Windows
- Attractively Decorated
- Private Parking
- Courtyard Garden
- Steps from Local Amenities
Property description
A reservation agreement is available with this property to provide security once your offer has been accepted. Please ask us for more information.
This 4 bedroom home has been lovingly cared for by the current owners for nearly 12 years, and they have had the property fully double glazed and routinely updated and decorated during their time there. On the ground floor is an entrance hall leading to the open plan kitchen / diner / living room, with impressive ceiling height and plenty of light from the oversized windows and patio doors. These lead on to the rear courtyard garden, which has direct access to private parking spaces for two cars and a useful shed. Back in the entrance hall is a WC and the staircase leading upstairs. On the first floor are two well proportioned double bedrooms, both with built-in wardrobes, and the family bathroom. Up a further flight of stairs is the primary bedroom with en-suite shower room, and the 4th double bedroom, both of which are dual aspect and have a great deal of space.
Situated in the heart of town the property offers easy access to local shops, pubs, cafes, pharmacy, doctors and primary school. The nearby towns of Okehampton and Crediton offer rail links to Exeter and onward to the main line to Paddington, along with a wider range of retail outlets and a variety of supermarkets as well as secondary schooling. Dartmoor National Park is only 10-15 minutes away as is the A30 corridor.
Enclosed front courtyard, enclosed rear courtyard garden, shed and parking for 2 cars.
Ground Floor
Hall (1.96 m x 2.69 m (6'5" x 8'10"))
Living/Dining Room (3.56 m x 7.57 m (11'8" x 24'10"))
Kitchen (2.26 m x 3.40 m (7'5" x 11'2"))
WC (1.93 m x 1.12 m (6'4" x 3'8"))
First Floor
Bedroom 1 (4.44 m x 6.05 m (14'7" x 19'10"))
En-Suite (1.98 m x 2.97 m (6'6" x 9'9"))
Bedroom 2 (4.42 m x 5.71 m (14'6" x 18'9"))
Bedroom 3 (3.56 m x 3.61 m (11'8" x 11'10"))
Bedroom 4 (3.05 m x 3.84 m (10'0" x 12'7"))
Bathroom (2.26 m x 2.69 m (7'5" x 8'10"))
Property info
For more information about this property, please contact
Miller Town & Country, EX20 on +44 1837 334003 * (local rate)
Disclaimer
Property descriptions and related information displayed on this page, with the exclusion of Running Costs data, are marketing materials provided by Miller Town & Country, and do not constitute property particulars. Please contact Miller Town & Country for full details and further information. The Running Costs data displayed on this page are provided by PrimeLocation to give an indication of potential running costs based on various data sources. PrimeLocation does not warrant or accept any responsibility for the accuracy or completeness of the property descriptions, related information or Running Costs data provided here.



































.png)


