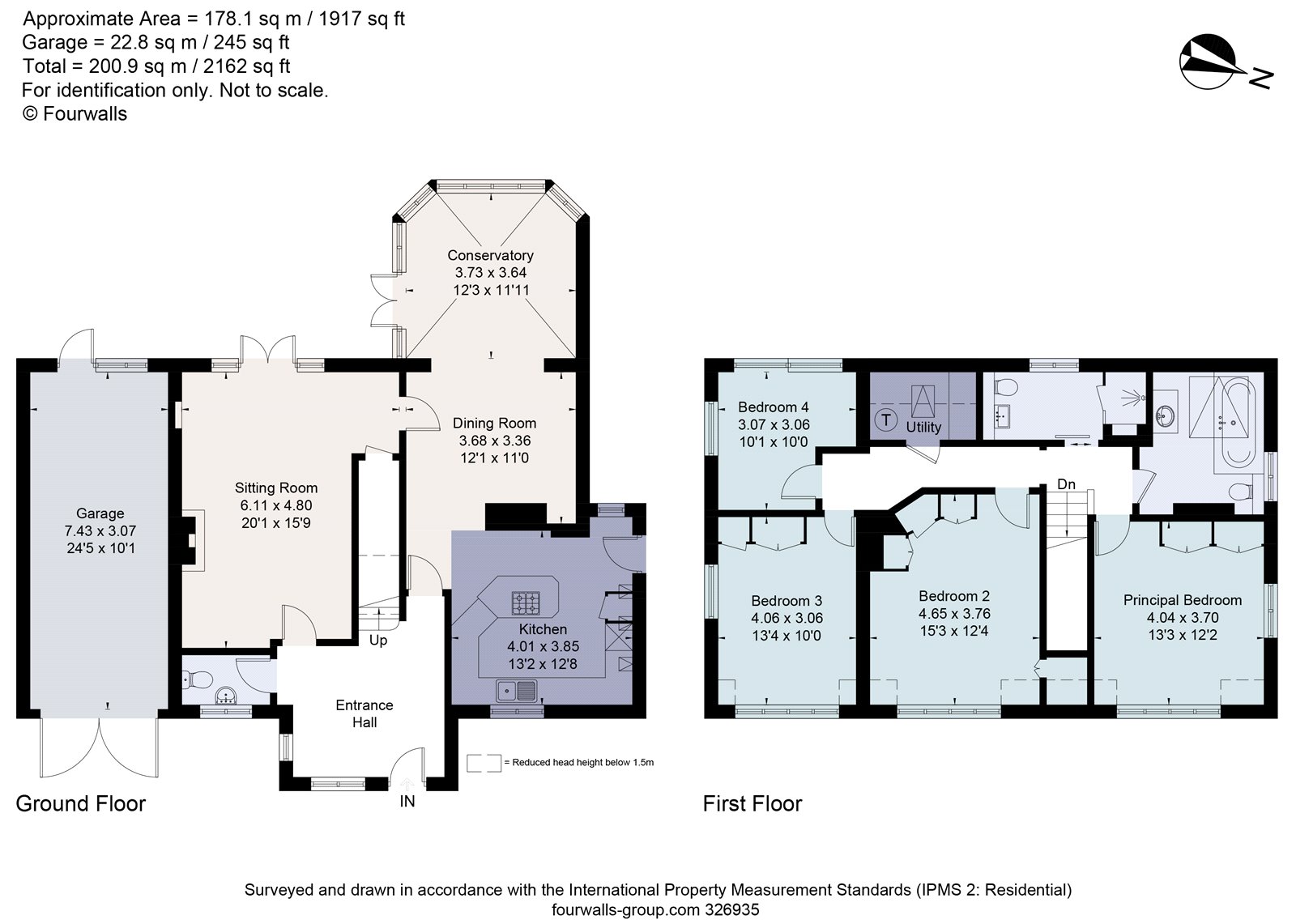Detached house for sale in Mill Road, Marlow, Buckinghamshire SL7
* Calls to this number will be recorded for quality, compliance and training purposes.
Property features
- Detached home in a superb location
- Town centre, set behind a beautiful tall brick wall
- Ideal for the station, river and High Street
- Good size accommodation but with plenty of scope (stpp)
- Lovely condition, but with scope for extension or rebuild (stpp)
- EPC Rating = D
Property description
A detached red-brick home with a generous south-west facing garden, situated on a hugely popular road a short distance from the High Street and station.
Description
This detached family home was built in 1955 and later extended, offering a good mix of modern interiors and character features with great potential to improve further. The house is in a great setting for both families and commuters, with the High Street and station both under 0.3 miles distant, and a selection of good schools nearby. The accommodation has been modernised while retaining a number of its original features, such as an original open fire with brick surround and picture rails. The ‘blank canvas’ interiors provide a great opportunity for the new owner to personalise to their own tastes. From the rear of the house there are lovely views towards St Peter’s Church.
The property is set on a great plot, south-west facing to rear to get the best of the sunlight. Whilst the home is in very presentable condition and it may be that a buyer enjoys the home in its current guise, it does also have fantastic scope for improvement, perhaps by way of extension or rebuilding – the location and plot being able to carry a significantly higher price. Note that there is no planning permission in place for such work, so a buyer must make their own enquiries.
Offering about 1900 sq ft of space over two floors, the accommodation is generously sized and well planned, with a bright, open layout that has good flow and offers a degree of flexibility, with the ability to make all the spaces interconnect. The ground floor has three spacious reception rooms, including a sitting room with fireplace, a dining room and attached conservatory, plus a kitchen with breakfast bar and a cloakroom with WC. Upstairs there are four double bedrooms, three with built-in storage, a utility/laundry room and two separate bath and shower rooms.
The house is set behind electric gates with a large block-paved driveway to the front, providing off-street parking and access to the attached garage (which has potential for conversion, stpp). There is also a pedestrian door with an entry keypad. The garden to the rear is an excellent size, being mostly lawned with mature trees and well-established shrubs and borders around the boundary, which is both walled and enclosed by a wooden panel fence. At the back of the house there is a paved patio which leads from the conservatory along the side to provide a useful access point.
Location
Marlow town offers a superb range of retailers, with an eclectic mix of local independent and national retailers. There are numerous bars, cafes and restaurants dotted around the town offering destinations for any occasion. The town itself is situated on the banks of the River Thames and the Thames Path follows the river through the town.
Just outside the town, the area opens out to glorious rolling countryside and a designated Area of Outstanding Natural Beauty. Outdoor pursuits are numerous, as are golf, football, cricket and rugby clubs.
For commuters, the town has a train station to Paddington (via Maidenhead) and the M40 motorway is accessed from the A404(M) which passes the town.
Square Footage: 2,162 sq ft
Directions
From Marlow town centre, head south on the High Street and at the double roundabout take the first exit onto Station Road. Take the third right onto Mill Road where the property will be on the right-hand side.
Additional Info
All mains services
Buckinghamshire council
Band G
Property info
For more information about this property, please contact
Savills - Marlow, SL7 on +44 1628 246693 * (local rate)
Disclaimer
Property descriptions and related information displayed on this page, with the exclusion of Running Costs data, are marketing materials provided by Savills - Marlow, and do not constitute property particulars. Please contact Savills - Marlow for full details and further information. The Running Costs data displayed on this page are provided by PrimeLocation to give an indication of potential running costs based on various data sources. PrimeLocation does not warrant or accept any responsibility for the accuracy or completeness of the property descriptions, related information or Running Costs data provided here.





























.png)