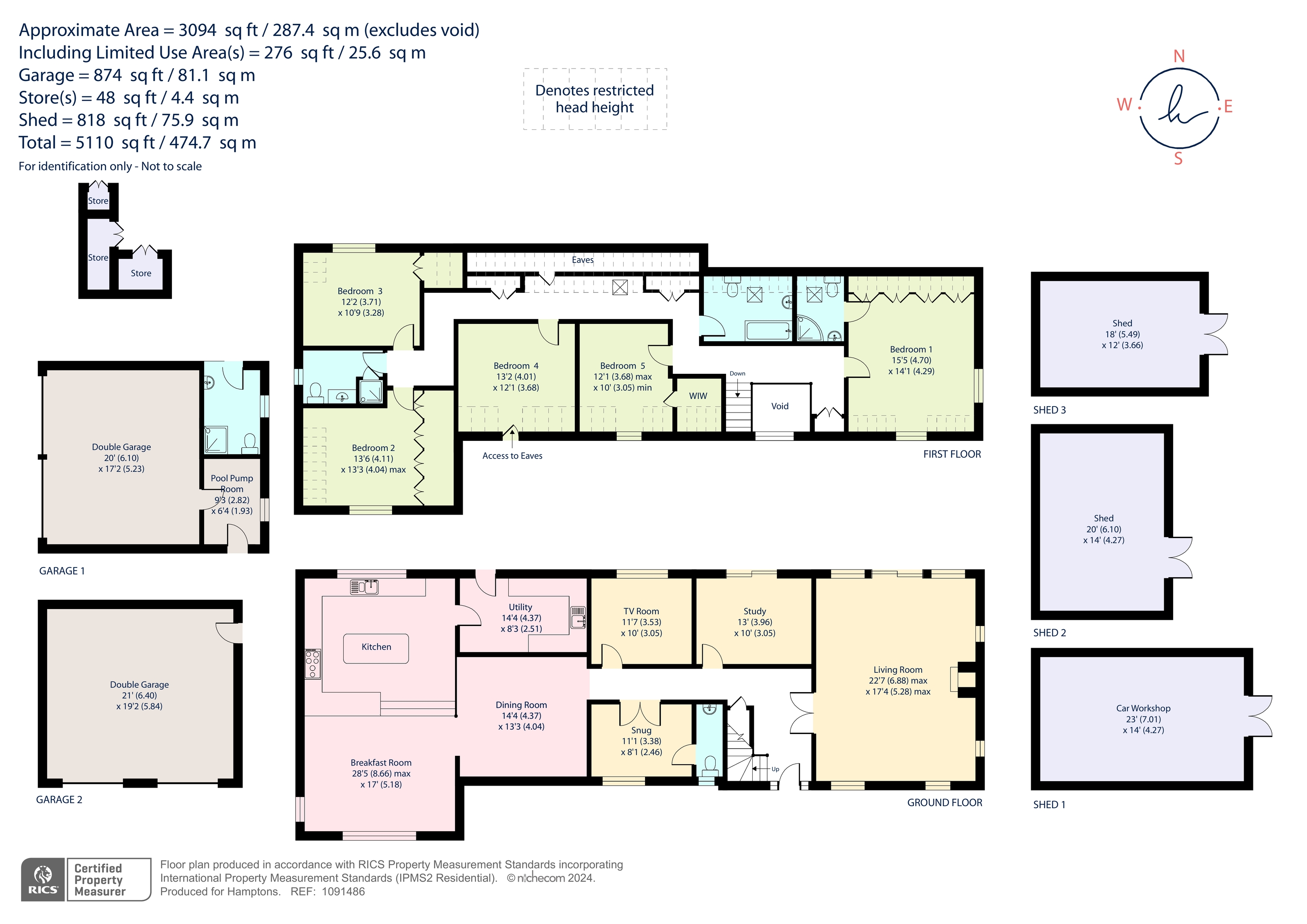Detached house for sale in Rose Hill, Burnham SL1
* Calls to this number will be recorded for quality, compliance and training purposes.
Property features
- Detached home
- Five bedrooms
- Three bath/shower rooms
- Five reception rooms
- Extensive garaging & driveway
- Swimming pool & tennis court
- Attractive wrap-around garden of 1.425 acres
- Contemporary interior
- Approx. 2.5 miles from Taplow & Burnham stations
- Total of approx. 3094 sqft (5110 sqft incl. Garaging and outbuildings)
Property description
This detached home of over 3000 sq.ft is approached via an expansive gated gravel driveway which provides parking for multiple vehicles and also benefits from four garages, a car port and three sheds/workshops, including one with a hydraulic lift, so is ideal for the motor enthusiast. For family life and entertaining, the home, which is nestled in 1.425 acres of grounds, also has a swimming pool that is heated via air source heat pump and a tennis court within the predominantly lawned gardens. There is a shower/changing room for use while in the garden. Mature heading provides a good degree of seclusion yet the home enjoys views from the upper floor of the surrounding countryside.
The home has been extended significantly from it’s original form as a modest bungalow to provide wonderful family accommodation across two floors. The entrance hall has a sweeping staircase with galleried landing above. A triple aspect living room has patio doors, a wood burning stove and feature down-lighting so is ideal for year-round enjoyment. Along the hallway are positioned a study, TV room and a snug with WC adjacent, which would alternatively be purposed as a gym or sixth bedroom. Next to the kitchen, and semi-open plan, is the dining room for formal entertaining. The kitchen has a range of freestanding and integrated appliances, with additional located in the utility room adjacent, a central island and breakfast bar. There is also an informal breakfast area.
On the first floor are five bedrooms. The main bedroom suite has fitted wardrobes and an en-suite shower room. Four further bedrooms share a family bathroom and a shower room. There is ample eves and loft storage within the home.
Property info
For more information about this property, please contact
Hamptons - Maidenhead Sales, SL6 on +44 1628 857135 * (local rate)
Disclaimer
Property descriptions and related information displayed on this page, with the exclusion of Running Costs data, are marketing materials provided by Hamptons - Maidenhead Sales, and do not constitute property particulars. Please contact Hamptons - Maidenhead Sales for full details and further information. The Running Costs data displayed on this page are provided by PrimeLocation to give an indication of potential running costs based on various data sources. PrimeLocation does not warrant or accept any responsibility for the accuracy or completeness of the property descriptions, related information or Running Costs data provided here.



























.png)

