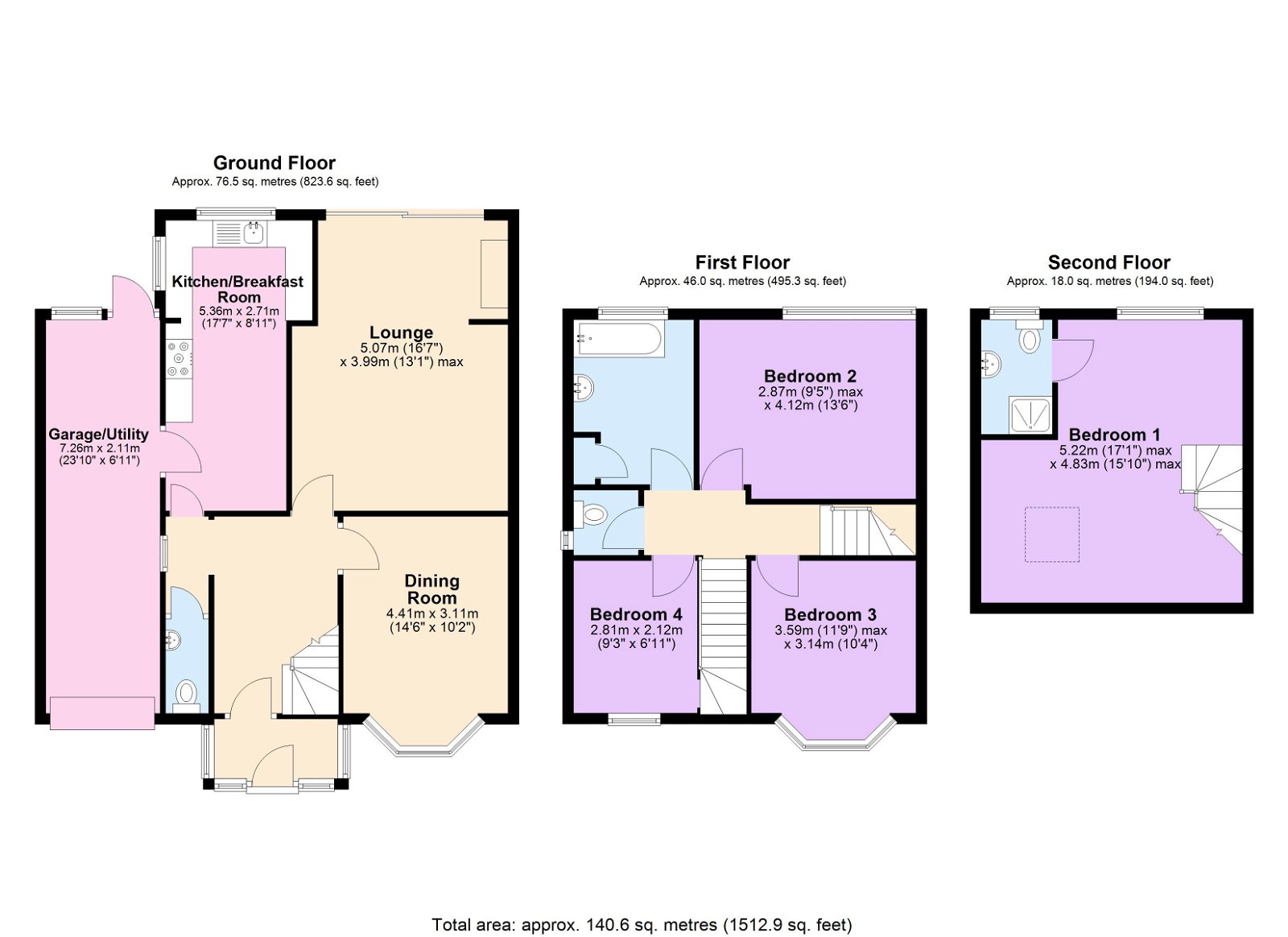Semi-detached house for sale in Blandford Avenue, Castle Bromwich, Birmingham B36
* Calls to this number will be recorded for quality, compliance and training purposes.
Property features
- Popular Location
- Semi Detached
- Four Bedrooms
- Spacious Interior
- Loft Conversion
- En-Suite
- Off Road Parking
- Large Rear Garden
- Garage
Property description
Edwards & Gray are pleased to bring to market, this spacious four bed semi detached home on the popular Blandford Avenue in Castle Bromwich. Conveniently located within walking distance to local amenities, transport links and within school catchments, this makes for an ideal family home. The property comprises, porch, hall, dining room, lounge, kitchen and guest w.c. To the first floor three bedrooms, family bathroom and to the second floor is the fourth bedroom with en-suite. Further benefitting from off road parking, garage and large rear garden.
Porch
Upvc porch, having tiled flooring and door giving access to:
Hall
Having laminate flooring, carpeted stairs to the first floor, radiator, light fitting to the wall, archway to the left giving access to the kitchen and guest w.c and further doors giving access to:
Dining Room 14'6" x 10'2"
Having laminate flooring, radiator, bay window overlooking the front aspect and light fitting to the ceiling.
Lounge 16'7" x 13'1"
Having laminate flooring, radiator, log burner, light fitting to ceiling and patio doors to the rear aspect giving access to the rear garden.
Kitchen17'7" x 8'11"
Having tiled flooring, radiator, a range of matching wall and base units with work surface over, space for oven with extractor over, window to the rear and aide aspect, sink with drainer and mixer tap, integrated dishwasher and fridge, light fittings to the ceiling and door to the ceiling giving access to the garage.
Guest W.C.
Having tiled flooring, low level flush w.c. Sink with tiled splash back and light fitting to the ceiling.
Landing
Having carpeted flooring, light fitting to the ceiling, carpeted stairs to the fourth bedroom loft conversion and doors giving access to:
Bedroom Two 13'6" x 9'5"
Having laminate flooring, radiator, window to the rear elevation and light fitting to the ceiling.
Bedroom Three 11'9" x 10'4"
Having carpeted flooring, radiator, window to the front elevation and light fitting to the ceiling.
Bedroom Four 9'3" x 6'11"
Having carpeted flooring, radiator, window to the front elevation, over the stair storage cupboard and light fitting to the ceiling.
Bathroom
Having tiled flooring, heated ladder style towel rail, airing cupboard housing boiler, bath with shower over, wash hand basin, opaque window to rear elevation and light fitting to the ceiling.
Bedroom One 17'1" x 15'10 "
Having carpeted flooring, velux window, window to the rear elevation, light fitting to the ceiling and door to the side giving access to the En-Suite.
En- Suite
Having tiled flooring, low level flush w.c. Opaque window to the rear elevation, wash hand basin with mixer tap, shower cubicle and light fitting to the ceiling.
Garden
Having a large rear garden, with a patio area and the rest mainly laid to lawn with fenced perimeters.
Garage 23'10" x 6'11"
Having electrical points, sink, space for white goods and door to the rear giving access to the garden.
Tenure: Freehold
Council Tax Band: D Solihull
Whilst every effort has been taken to ensure that the details in this brochure are accurate and correct, all interested parties should satisfy themselves, by inspection or otherwise as to the accuracy of the description and the floorplan shown. Any fixtures and fittings listed must be assumed as not included in the sale unless specified. We have not tested any appliances, or services and cannot guarantee they will be in working order.
For more information about this property, please contact
Edwards and Gray, B46 on +44 121 659 4601 * (local rate)
Disclaimer
Property descriptions and related information displayed on this page, with the exclusion of Running Costs data, are marketing materials provided by Edwards and Gray, and do not constitute property particulars. Please contact Edwards and Gray for full details and further information. The Running Costs data displayed on this page are provided by PrimeLocation to give an indication of potential running costs based on various data sources. PrimeLocation does not warrant or accept any responsibility for the accuracy or completeness of the property descriptions, related information or Running Costs data provided here.
































.png)
