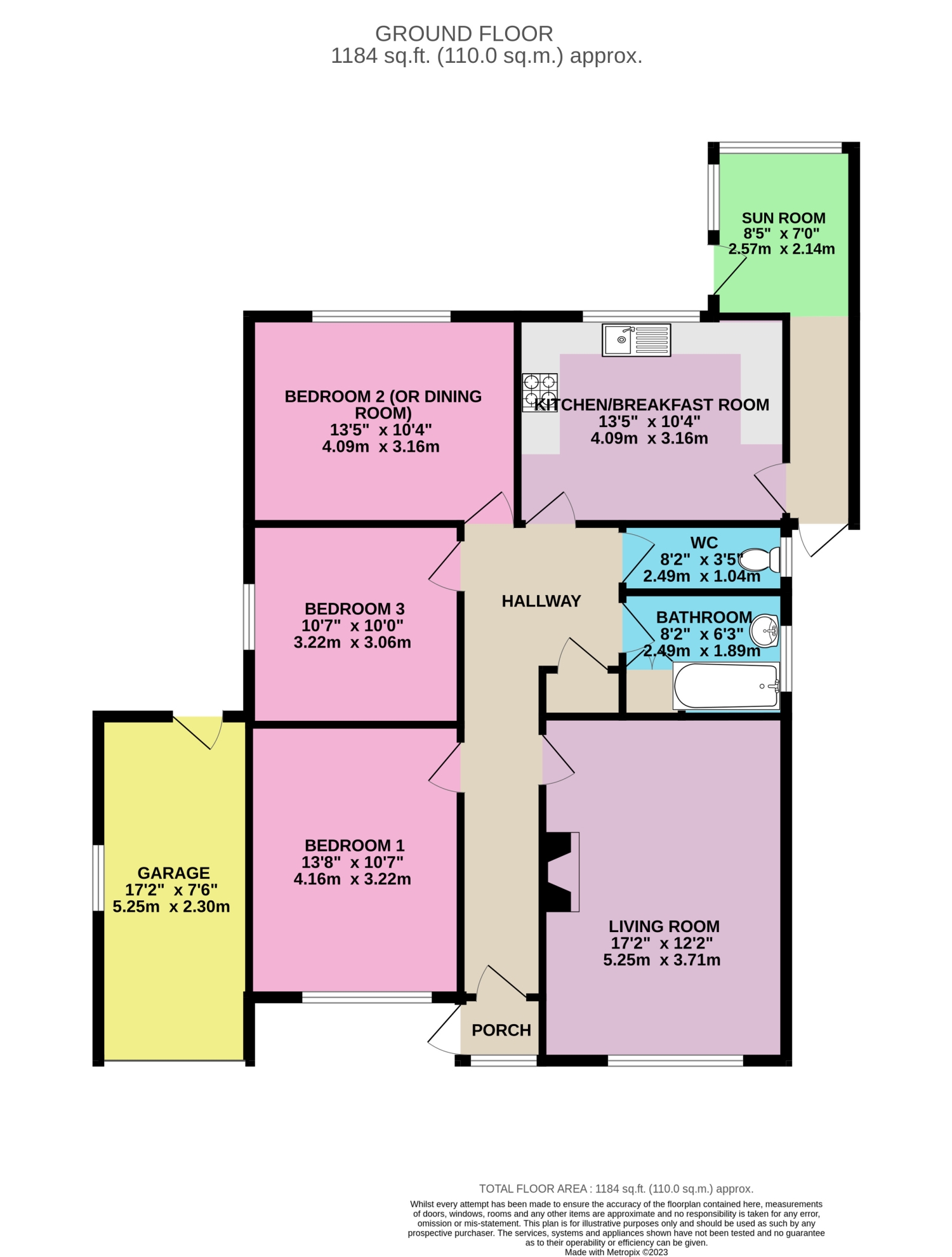Detached bungalow for sale in Kingswood Rd, Copthorne SY3
* Calls to this number will be recorded for quality, compliance and training purposes.
Property features
- Highly sought after location | Near Royal Shrewsbury Hospital
- Stylish 3-bed bungalow | Presented with pride
- Significant upgrades | To windows, central heating, wiring, bathroom and more!
- Lovely large garden | Sunny south-east aspect
- Very convenient | Bus service into Shrewsbury town centre
- Nearby amenities | gp Surgery, Co-Op, Post Office and more!
- Garage & driveway | Ample parking and practical space
Property description
This beautifully updated 3-bedroom detached bungalow, located in Copthorne, one of Shrewsbury's most desirable locales, offers a modern and spacious living environment both inside and out.
The recent renovations include upgrades to the central heating system, electrical wiring, and majority of the windows, enhancing the home's comfort and efficiency. The interior has been tastefully redecorated with fresh plaster and new flooring throughout, creating a contemporary and inviting space that you can move into and enjoy from the start.
The bungalow's design ensures a bright and airy feel, with a useful entrance porch and a well-arranged central hallway. The layout includes three bedrooms, two of which are double-sized, and a single, providing ample space for family and guests. The opposite side of the hallway features a spacious living room, perfect for movie nights. And worth noting is the fireplace, whilst boarded up at the moment, could be opened to house that cosy log burner you've been dreaming about.
The bathroom has been transformed into a chic and modern space, ideal for a rejuvenating retreat.
The kitchen offers a fantastic area for culinary adventures, highlighted by a large window that bathes the room in natural light and provides leafy garden views.
One of the bungalow's highlights is its expansive south-east facing garden which feels rather private. It's ideal for basking in sunlight throughout the day or hosting memorable gatherings for friends and family or entice the greenest fingered gardeners to satisfy that horticultural itch!
Set back from the road, the home boasts an attractive front garden and a driveway for convenient parking leading up to the garage.
Location! Location! Location!
This ideal location benefits from being conveniently close to local amenities as well as Royal Shrewsbury Hospital. It is also just a short stroll to the bus service providing frequent access to/from Shrewsbury's historic town centre.
In summary, this bungalow presents a blend of style, comfort, and functionality in one of Shrewsbury's prime locations.
Please read on for further details and be sure to review the photos and floor plans. Then get in touch with Ewemove Estate Agents in Shrewsbury to discuss further or arrange a viewing.
Entrance Porch
Window to the front aspect, door giving access to the entrance hall.
Entrance Hall
Wood effect flooring, access to loft space housing the gas fired central heating boiler.
Living Room
3.72m x 5.25m - 12'2” x 17'3”
With a fireplace recess and window to the front aspect.
Breakfast Kitchen
4.1m x 3.16m - 13'5” x 10'4”
With a range of shaker style wall and base units with fitted worktops. Sink and drainer unit with mixer tap set below a window overlooking the rear garden. Eye-level double oven, electic hob with extractor unit above. Space and plumbing for white goods. Door giving access to the side lobby.
Side Lobby
Opening to the sun room, door providing access to the front of the property.
Sun Room
2.14m x 2.57m - 7'0” x 8'5”
Dual apect windows, door providing access to the rear garden.
Bedroom 1
3.22m x 4.16m - 10'7” x 13'8”
Window to the front aspect.
Bedroom 2
4.09m x 3.16m - 13'5” x 10'4”
Window overlooking the rear garden. Could also be used as a dining room.
Bedroom 3
3.22m x 3.06m - 10'7” x 10'0”
Window to the side aspect.
Bathroom
2.49m x 1.89m - 8'2” x 6'2”
Tiled bathroom comprising panelled bath with shower over and a hand basin set within a vanity unit with storage below. Window to the side aspect.
Separate WC
2.49m x 1.04m - 8'2” x 3'5”
With a WC and hand basin, window to the side aspect.
Garage
2.3m x 5.25m - 7'7” x 17'3”
With an electric up and over style garage door. Window to the side aspect and pedestrian door to the rear garden.
Property info
For more information about this property, please contact
EweMove Sales & Lettings - Shrewsbury, SY3 on +44 1743 534819 * (local rate)
Disclaimer
Property descriptions and related information displayed on this page, with the exclusion of Running Costs data, are marketing materials provided by EweMove Sales & Lettings - Shrewsbury, and do not constitute property particulars. Please contact EweMove Sales & Lettings - Shrewsbury for full details and further information. The Running Costs data displayed on this page are provided by PrimeLocation to give an indication of potential running costs based on various data sources. PrimeLocation does not warrant or accept any responsibility for the accuracy or completeness of the property descriptions, related information or Running Costs data provided here.




























.png)
