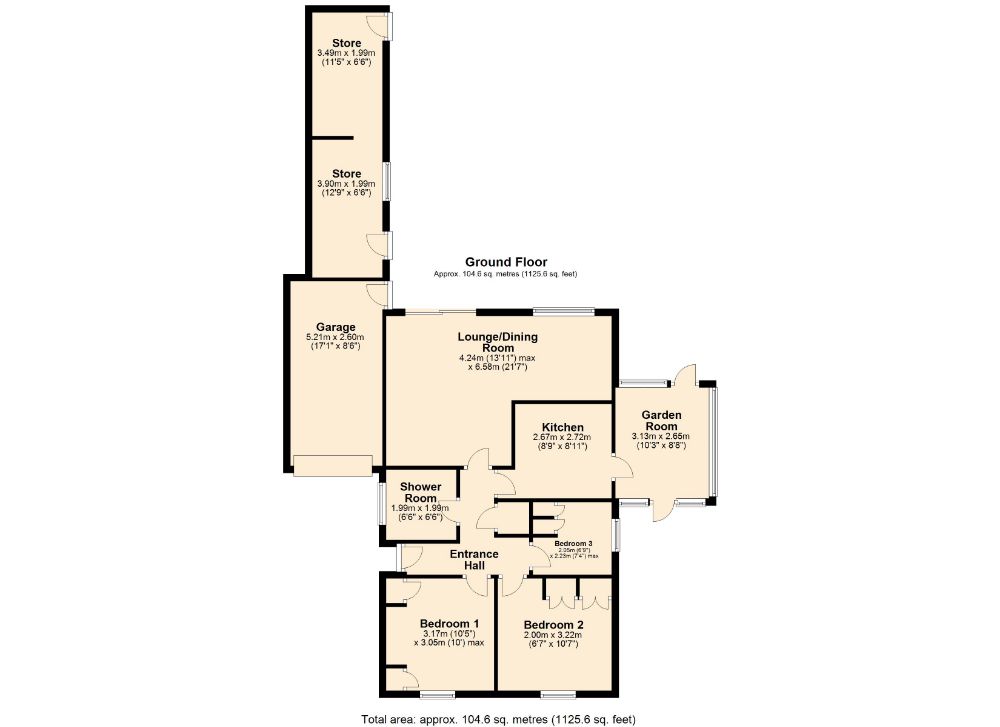Detached bungalow for sale in Churchill Road, Welton, Daventry NN11
* Calls to this number will be recorded for quality, compliance and training purposes.
Property features
- Three Bedroom Detached Bungalow
- Village Location
- Driveway With Parking For Several Vehicles
- Garage
- Private Mature Gardens
- Two Outbuildings
Property description
Local area information
Welton is a quaint village 2 miles north of the market town of Daventry with its own public house, church and primary school (rated 'outstanding' by Ofsted 2022). Extremely well positioned, residents can enjoy ease of access to a variety of local amenities including golf courses, country parks, rural shopping village, hotels and the high street shops and services offered within Daventry itself. Also less than a mile north of Welton is the hamlet of Ashby St Ledger, where the manor house is known for being the Gunpowder Plot 'command centre'. Situated between the A361 Banbury road and the A5 Watling Street, main road links are well catered for and allow for access to M1 J18 less than 6 miles away, whilst for public transportation, the village of Long Buckby can be reached 5 miles away and has a train station with mainline services to London Euston and Birmingham New Street.
The accommodation comprises
draft details
At the time of print, these particulars are awaiting approval from the Vendor(s).
Entrance hall
Doors to all rooms. Built in cupboard, Radiator and loft hatch.
Bedroom one 3.05m (10') x 3.18m (10'5)
Double glazed window to front elevation. Built in wardrobes. Radiator.
Bedroom two 3.23m (10'7) x 2.01m (6'7)
Double glazed window to front elevation. Built in wardrobes. Radiator.
Bedroom three 2.24m (7'4 max) x 2.06m (6'9)
Double glazed window to side elevation. Built in wardrobes and radiator.
Shower room 1.98m (6'6) x 1.98m (6'6)
Obscure double glazed window to side elevation. Ceramic tiled floor. Fully tiled. Double shower unit. Low level WC and pedestal hand wash basin with hot and cold mixer tap.
Kitchen 2.72m (8'11) x 2.67m (8'9)
Double glazed window and door to garden room. Luxury vinyl flooring. Wall and base level units with hardwood work surfaces. Stainless steel sink with hot and cold mixer tap over. Double oven, halogen hob and extractor over. Tiled splash back areas.
Garden room 2.64m (8'8) x 3.12m (10'3)
All double glazed. Two double glazed doors to both sides. Hard wood work surfaces and space for white goods.
Lounge/dining room 6.58m (21'7) x 4.24m (13'11 max)
Double glazed sliding doors to garden and double glazed window to garden. Two radiators.
Outbuilding one 1.98m (6'6) x 3.89m (12'9)
outbuilding two 1.98m (6'6) x 3.48m (11'5)
Outside
front garden
Block paved parking and driveway to garage with up and over door. Pebbled parking with mature flowers and shrubs and hedged borders.
Rear garden
Enclosed by wood panelled fencing and mature hedges. Access gate to front. Two outbuildings and garage all with glazed access doors. A lovely rural country garden, filled with flowers, trees and shrubs and a hedged pathway to access gate and outbuildings. Two patio areas.
Entrance
Enter via obscure double glazed door to:
Agent's note(S)
The heating and electrical systems have not been tested by the selling agent Jackson Grundy.
Viewings
By appointment only through the agents Jackson Grundy – open seven days a week.
Financial advice
We offer free independent advice on arranging your mortgage. Please call our Consultant on . Written quotations available on request. “your home may be repossessed if you do not keep up repayments on A mortgage or any other debt secured on it”.
Property info
For more information about this property, please contact
Jackson Grundy, Daventry, NN11 on +44 1327 600121 * (local rate)
Disclaimer
Property descriptions and related information displayed on this page, with the exclusion of Running Costs data, are marketing materials provided by Jackson Grundy, Daventry, and do not constitute property particulars. Please contact Jackson Grundy, Daventry for full details and further information. The Running Costs data displayed on this page are provided by PrimeLocation to give an indication of potential running costs based on various data sources. PrimeLocation does not warrant or accept any responsibility for the accuracy or completeness of the property descriptions, related information or Running Costs data provided here.



























.png)

