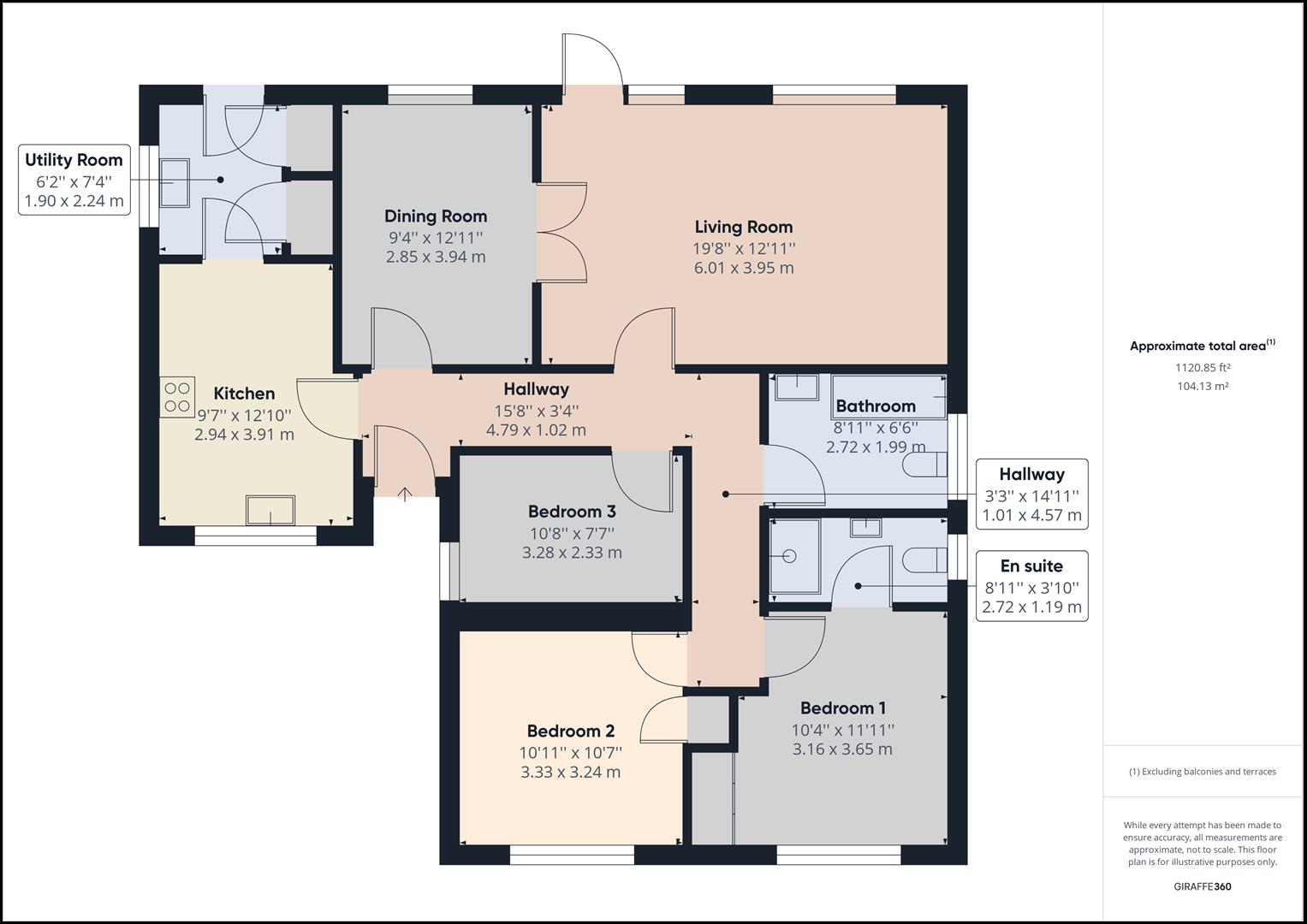Detached bungalow for sale in Danish House Gardens, Overstrand, Cromer NR27
* Calls to this number will be recorded for quality, compliance and training purposes.
Property description
***price guide*** £450,000 - £475,000
This spacious 3 bed, 2 reception room detached bungalow is located in one of Overstrand's most sought after residential areas. It has ample parking, spacious rooms and a private enclosed rear garden. The property is being sold with no upward chain.
Overview
Danish House Gardens is of Overstrand's most popular residential areas. The heart of the village is just a short walk away with its shop, public house and village green. The beach is also just a few minutes walk away. This spacious detached bungalow was built in the early 2000's and has 3 bedrooms (one en-suite), 2 reception rooms, ample parking and a garage and gardens. The property would benefit from some updating but has great potential!
Overstrand Village
Overstrand is a beautiful coastal village just a few minutes drive from the historic town of Cromer which was made famous in the Victorian era by the author Clement Scott who nicknamed the area "Poppyland" Holidaymakers flocked to the town when the railways were constructed in the late 19th century. Overstrand benefitted from the railway too having its own station. This lead to many wealthy individuals building grand homes in the village itself which still adorn many of its little lanes. Its beach is beautiful and sandy and relatively unknown compared to its neighbouring town. Many holidaymakers still come to the village year after year to enjoy its slow pace of life, its beach and local walks and countryside. Winston Churchill was a regular visitor to the village and Albert Einstein also visited on occasions.
First Impressions
To the front of the property is a garden with lawned areas and mature shrubs. To the left hand side is a path leading to the rear garden via a timber gate. To the right is a brickweave drive with space for 3 average size cars. This then leads to the single garage which has an electric roller door, a rear access door and power points and lighting. A further timber gate to the side of the garage leads to the rear garden.
Main Entrance And Hall
The front door opens into a hallway. From the hallway, doors open to the kitchen, the dining room, the lounge, the three bedrooms and the family bathroom. There are a number of built in storage cupboards. Carpeted flooring and radiators. Loft access hatch.
Lounge
Double glazed window and French doors to the rear aspect overlooking the rear garden. Further glazed double doors open to the dining room giving the feel of an open plan reception area. Fireplace with a coal effect gas fire. Radiators and wood effect laminate flooring. TV and satellite points.
Dining Room
Double glazed window to the rear aspect with carpeted flooring, radiator and glazed doors opening to the lounge and further door back to the hallway.
Kitchen/Breakfast Room
The kitchen has a range of fitted wall and base units with worktops over, Integral appliances include an electric oven and grill, four ring gas hob with a filtration unit and downlight over. Solid tiled flooring, radiator and door to the utility room.
Utility room: There are two built-in storage cupboards and a worktop with inset sink. Below the worktop are spaces for a washing machine and tumble drier. A glazed door opens to the rear garden.
Bedrooms
There are three double bedrooms, one has an en-suite shower room.
Family Bathroom
There is a bath with a shower mixer tap, WC and a wash hand basin.
Rear Garden
The rear garden has a mixture of lawns with mature shrubs, a patio area and a timber shed. A glazed door gives access to the rear of the garage. Timber fencing and gate to the driveway.
Property info
Giraffe360_v2_Floorplan01_Auto_00.Png View original

For more information about this property, please contact
Henleys Estate Agents, NR27 on +44 1263 650954 * (local rate)
Disclaimer
Property descriptions and related information displayed on this page, with the exclusion of Running Costs data, are marketing materials provided by Henleys Estate Agents, and do not constitute property particulars. Please contact Henleys Estate Agents for full details and further information. The Running Costs data displayed on this page are provided by PrimeLocation to give an indication of potential running costs based on various data sources. PrimeLocation does not warrant or accept any responsibility for the accuracy or completeness of the property descriptions, related information or Running Costs data provided here.




























.png)
