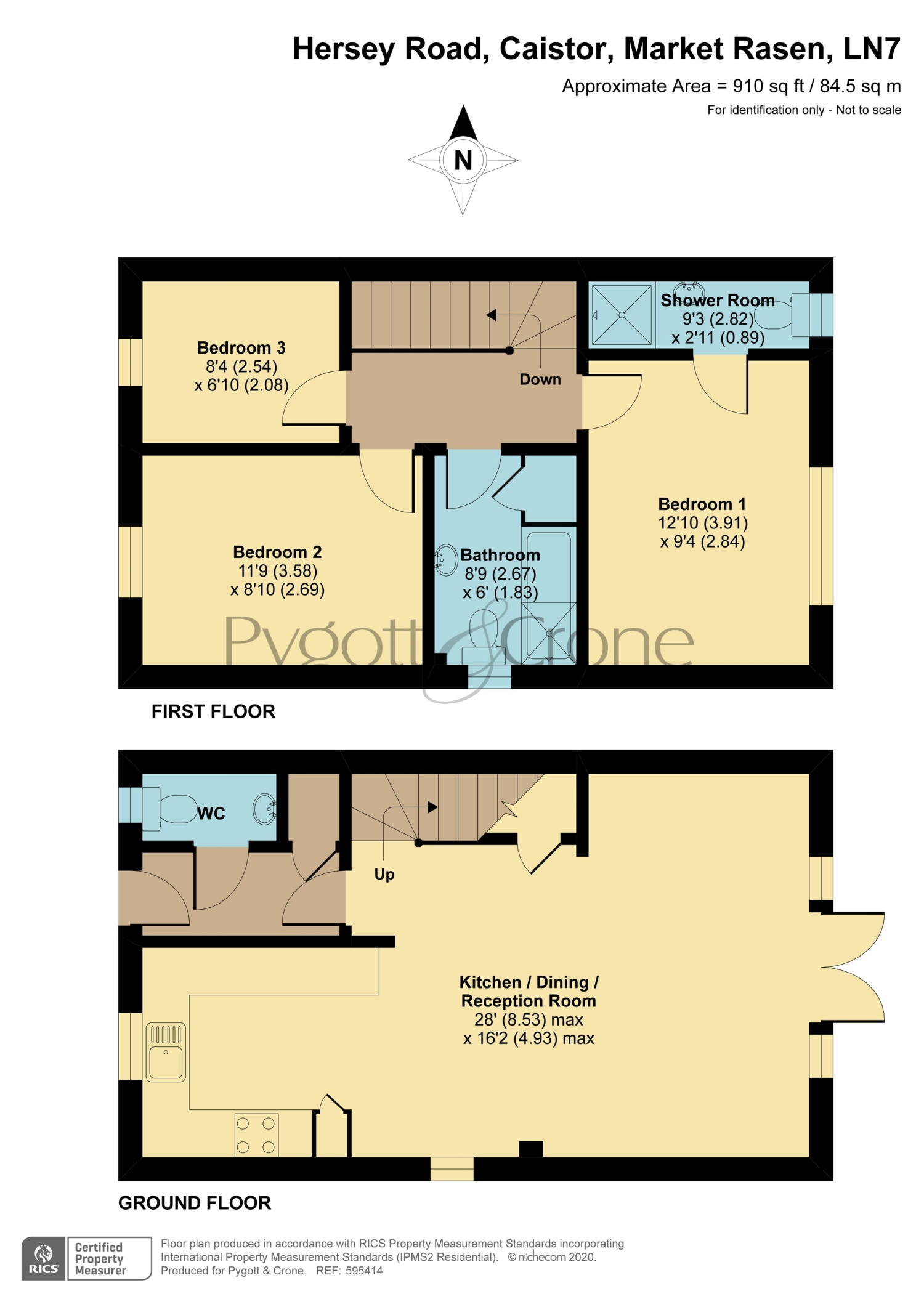Semi-detached house for sale in Millbrook, Caistor, Market Rasen, Lincolnshire LN7
* Calls to this number will be recorded for quality, compliance and training purposes.
Property features
- Modern Semi Detached Home
- Centre of Caistor
- 3 Bedrooms
- 2 Bathrooms
- Parking To Front and Rear
- No Forward Chain
- Private Rear Garden
- Viewing Essential
- EPC Rating - B, Council Tax Band - B
Property description
This superb modern 3 bedroom semi detached home lies in the exclusive Millbrook development of semi detached homes, having been designed and constructed using high quality materials to a superior specification.
Offered for sale with no forward chain. The property is ideally situated approximately 1/4 mile from Caistor Grammar School, one of the top performing schools in the East Midlands and Lincolnshire.
This beautiful home comes complete with off road parking and parking space to the rear with a private rear garden and patio area. The high quality Kitchen & Bathrooms along with spacious living accommodation makes them ideal for families. There is further peace of mind in way of the majority of the 10 year warranty remaining.
Living Accommodation is comprised of: Entrance Hallway, Cloakroom, Lounge with open plan fitted kitchen comprising a range of integrated appliances, Three bedrooms. Bedroom 1 is served by an en suite Shower Room and there is a separate family Bathroom.
Outside, there is a block paved driveway, rear garden which has patio and is private and not overlooked. There is also an additional parking bay to the rear of the property.
Entrance Hall
Living Room
8.5344m x 4.9276m - 28'0” x 16'2”
Kitchen
Bedroom 1
3.9116m x 2.8448m - 12'10” x 9'4”
En-Suite
2.8194m x 0.889m - 9'3” x 2'11”
Bedroom 2
3.5814m x 2.6924m - 11'9” x 8'10”
Bedroom 3
2.54m x 2.0828m - 8'4” x 6'10”
Bathroom
2.667m x 1.8288m - 8'9” x 6'0”
Property info
For more information about this property, please contact
Pygott & Crone - Grimsby, DN31 on +44 1472 467712 * (local rate)
Disclaimer
Property descriptions and related information displayed on this page, with the exclusion of Running Costs data, are marketing materials provided by Pygott & Crone - Grimsby, and do not constitute property particulars. Please contact Pygott & Crone - Grimsby for full details and further information. The Running Costs data displayed on this page are provided by PrimeLocation to give an indication of potential running costs based on various data sources. PrimeLocation does not warrant or accept any responsibility for the accuracy or completeness of the property descriptions, related information or Running Costs data provided here.




















.png)
