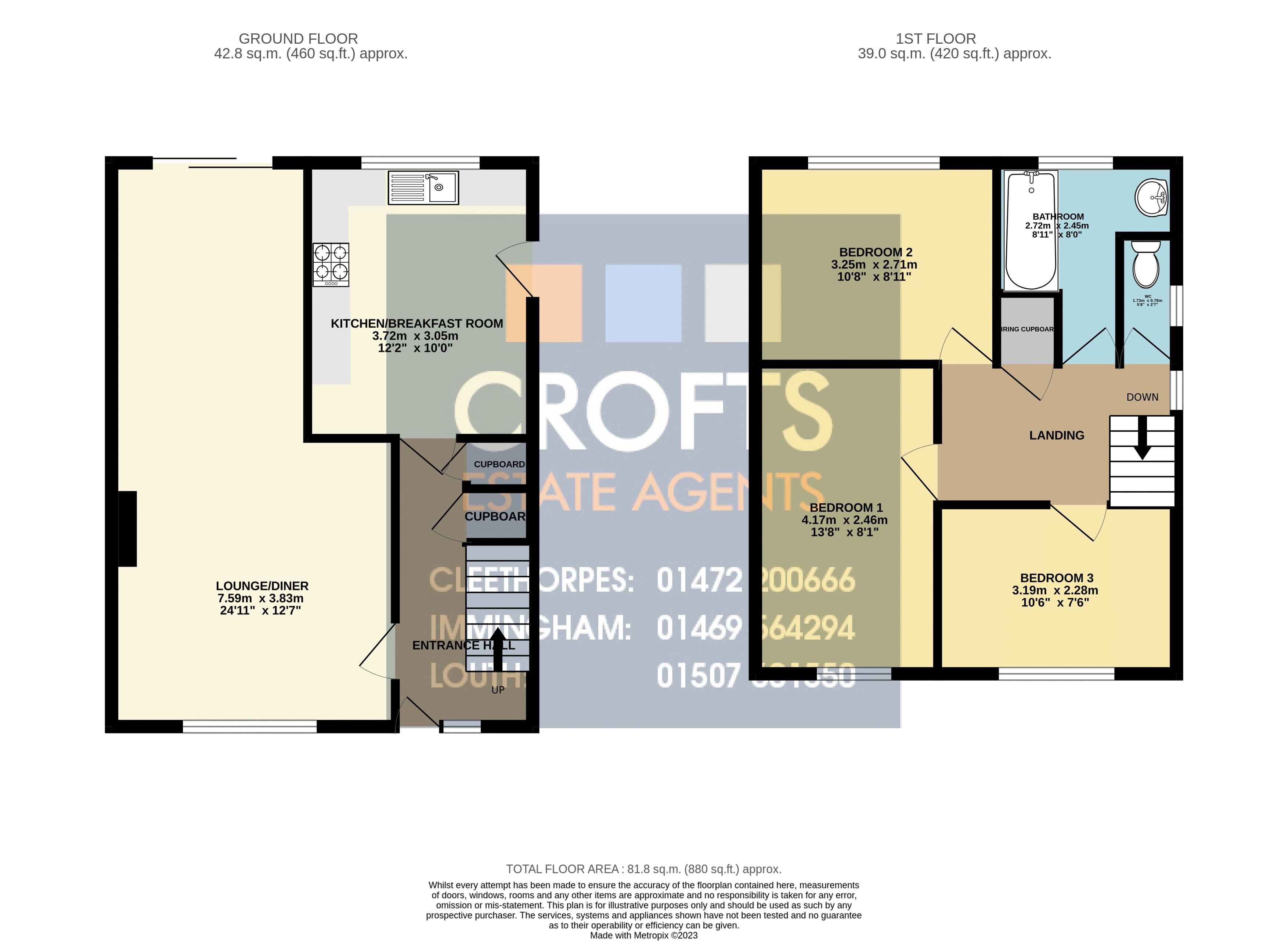Semi-detached house for sale in Timberley Drive, Grimsby DN37
* Calls to this number will be recorded for quality, compliance and training purposes.
Property features
- Three bedroom semi-detched house
- Offered for sale with no forward chain on the vendors side
- Gas central heating and uPVC double glazing
- Entrance hallway, lounge/diner and kitchen to the ground floor
- Landing, three bedrooms, w.c and bathroom to the first floor
- Front and rear gardens, driveway and storage garage
- Viewing is highly advised on this lovely home
- Energy performance rating C and Council tax band B
Property description
Crofts estate agents are happy to present to the market this well presented three bedroom semi-detached house which is offered for sale with no forward chain on the vendors side. Offering the benefits of gas central heating and uPVC double glazing this lovely home has been well cared for by the current tenants whom are set to leave in October. The property in question briefly comprises entrance hallway, lounge/dining room, kitchen, landing, w.c, bathroom and three bedrooms. Front and rear gardens, driveway and detached storage garage. Viewing is highly advised and is strictly through the agent only please
Entrance Hallway
Offering uPVc double glazed entry door to the front elevation with adjoining glazed panel. Dado rail to the walls. Central heating radiator. Staircase with useful understairs storage cupboard.
Lounge/Diner (24' 11'' x 12' 7'' (7.596m x 3.833m) maximums)
Offering uPVC double glazed window to the front elevation and French doors to the rear. Central heating radiators. Fireplace.
Kitchen (12' 2'' x 10' 0'' (3.721m x 3.059m))
UPVC double glazed window to the rear elevation and uPVC double glazed entry door to the side. Equipped with a range of fitted wall and base units with contrasting work surfacing with inset one and a half sink and drainer. Integrated oven and four ring electric hob with brushed steel chimney extractor over. Plumbing for a washing machine. Tiled flooring. Wall mounted Vokera gas boiler.
First Floor Landing
UPVC double glazed window to the side elevation. Loft access to the ceiling. Storage cupboard.
W.C (5' 8'' x 2' 7'' (1.739m x 0.780m))
UPVC double glazed window to the side elevation and fitted with a w.c. Please not that it would be possible to knock the bathroom and w.c into one, creating a larger bathroom for those wishing to do so.
Bathroom (8' 11'' x 8' 1'' (2.720m x 2.455m))
UPVC double glazed window to the rear elevation. Central heating radiator. Fitted with a panelled bath with shower over and a pedestal wash hand basin.
Bedroom One (13' 8'' x 8' 1'' (4.171m x 2.463m))
UPVc double glazed window to the front elevation. Central heating radiator.
Bedroom Two (8' 11'' x 10' 8'' (2.712m x 3.250m))
UPVC double glazed window to the rear elevation. Central heating radiator.
Bedroom Three (10' 6'' x 7' 6'' (3.194m x 2.289m))
UPVC double glazed window to the front elevation. Central heating radiator.
Outside
The property has gardens to the front and rear elevations and driveway creating ample off road parking. The rear garden has lawn and two decked patio areas enabling you to catch the sun throughout the day. Detached storage garage.
Property info
For more information about this property, please contact
Crofts Estate Agents Limited, DN35 on +44 1472 467967 * (local rate)
Disclaimer
Property descriptions and related information displayed on this page, with the exclusion of Running Costs data, are marketing materials provided by Crofts Estate Agents Limited, and do not constitute property particulars. Please contact Crofts Estate Agents Limited for full details and further information. The Running Costs data displayed on this page are provided by PrimeLocation to give an indication of potential running costs based on various data sources. PrimeLocation does not warrant or accept any responsibility for the accuracy or completeness of the property descriptions, related information or Running Costs data provided here.




















.png)
