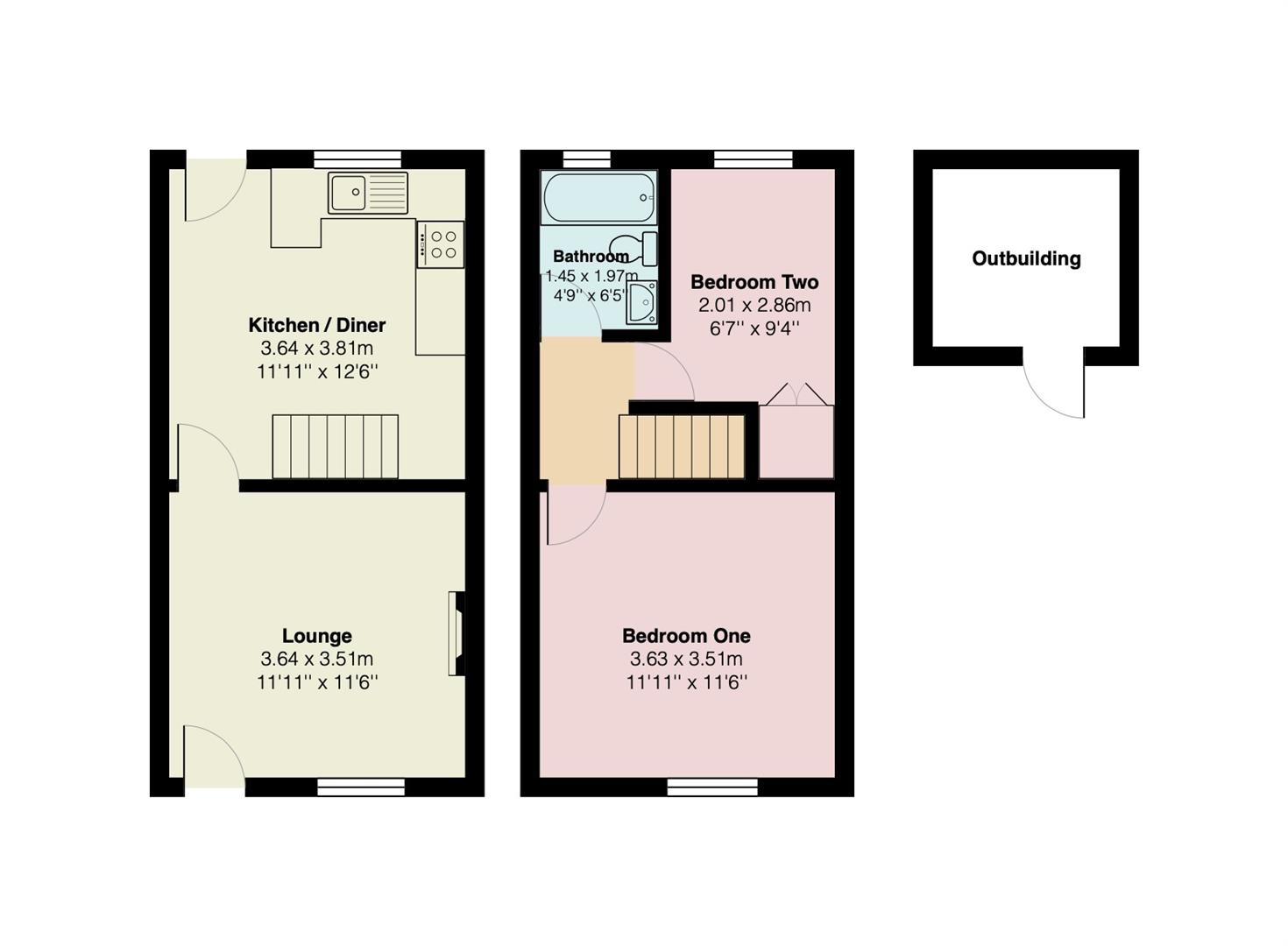Terraced house for sale in Main Street, Hornby, Lancaster LA2
* Calls to this number will be recorded for quality, compliance and training purposes.
Property description
Presenting an enticing, stone built character cottage in the highly desirable Lune Valley village of Hornby, is this ready to move in two bedroom mid-terraced property on Main Street. Available with no onward chain, the charming property offers the perfect blend between character features and modern finishes, along with also boasting a sizeable rear garden and handy detached wash house / outbuilding. Well presented throughout, the exciting addition to the market briefly comprises on the ground floor of an inviting lounge complete with attractive stone fireplace, and a recently installed modern fitted kitchen diner with stone flagged floors. To the first floor is an impressive double bedroom, a smaller second bedroom and a three piece bathroom suite. Externally, the extensive rear garden is an array of mature trees and shrubbery, with a patio seating area and space for a storage shed. The detached wash house also doubles up as an excellent storage outbuilding that comes with power and lighting. On street parking can be found to the front, along with access to local bus routes. Appealing to range of purchasers from first time buyers to second home / holiday let investors, the cottage lies in a popular area with stunning village of Hornby boasting a thriving community and providing a shop / newsagents, a post office with tearooms, a higly regarded primary school, a hair salon and a bustling village pub. For further amenities, the nearby market town of Kirkby Lonsdale offers plenty of restaurants, pubs and grocery stores or slightly further afield, the historic city of Lancaster along with its array of amenities and mainline railway station, lies within 10 miles as well as the M6 motorway.
Ground Floor
Lounge
Relaxing lounge with a stunning stone feature fire place, window to front aspect, meter cupboard, radiator and ceiling light.
Kitchen Diner
Modern fitted kitchen with a range of base and wall mounted units, four ring electric hob with fan oven beneath, space for fridge freezer, sink and drainer unit. Also with characterful stone flagged flooring, a window to rear aspect, radiator and ceiling light. Door to the rear leads out to the wash house and then the private garden.
First Floor
Bedroom One
Excellent sized double bedroom with a window to front aspect, radiator and ceiling light.
Bedroom Two
Smaller second bedroom with a fitted storage cupboard, window to rear aspect, radiator and ceiling light.
Bathroom
Three piece suite comprising of panel bath with shower over, a low flush WC and pedestal wash hand basin. Also with a window to rear aspect, radiator and ceiling light.
External
Out through the back door is an attached wash house which house plumbing for the washing machine and power and lighting. Also provides a great storage space. The extensive garden to the rear is just beyond the wash house and offers an array of mature shrubbery and trees, along with space for a shed and a patio seating area. On street parking can be found to the front.
Council Tax
Band C
Property info
For more information about this property, please contact
Houseclub, LA2 on +44 1524 937907 * (local rate)
Disclaimer
Property descriptions and related information displayed on this page, with the exclusion of Running Costs data, are marketing materials provided by Houseclub, and do not constitute property particulars. Please contact Houseclub for full details and further information. The Running Costs data displayed on this page are provided by PrimeLocation to give an indication of potential running costs based on various data sources. PrimeLocation does not warrant or accept any responsibility for the accuracy or completeness of the property descriptions, related information or Running Costs data provided here.
























.png)
