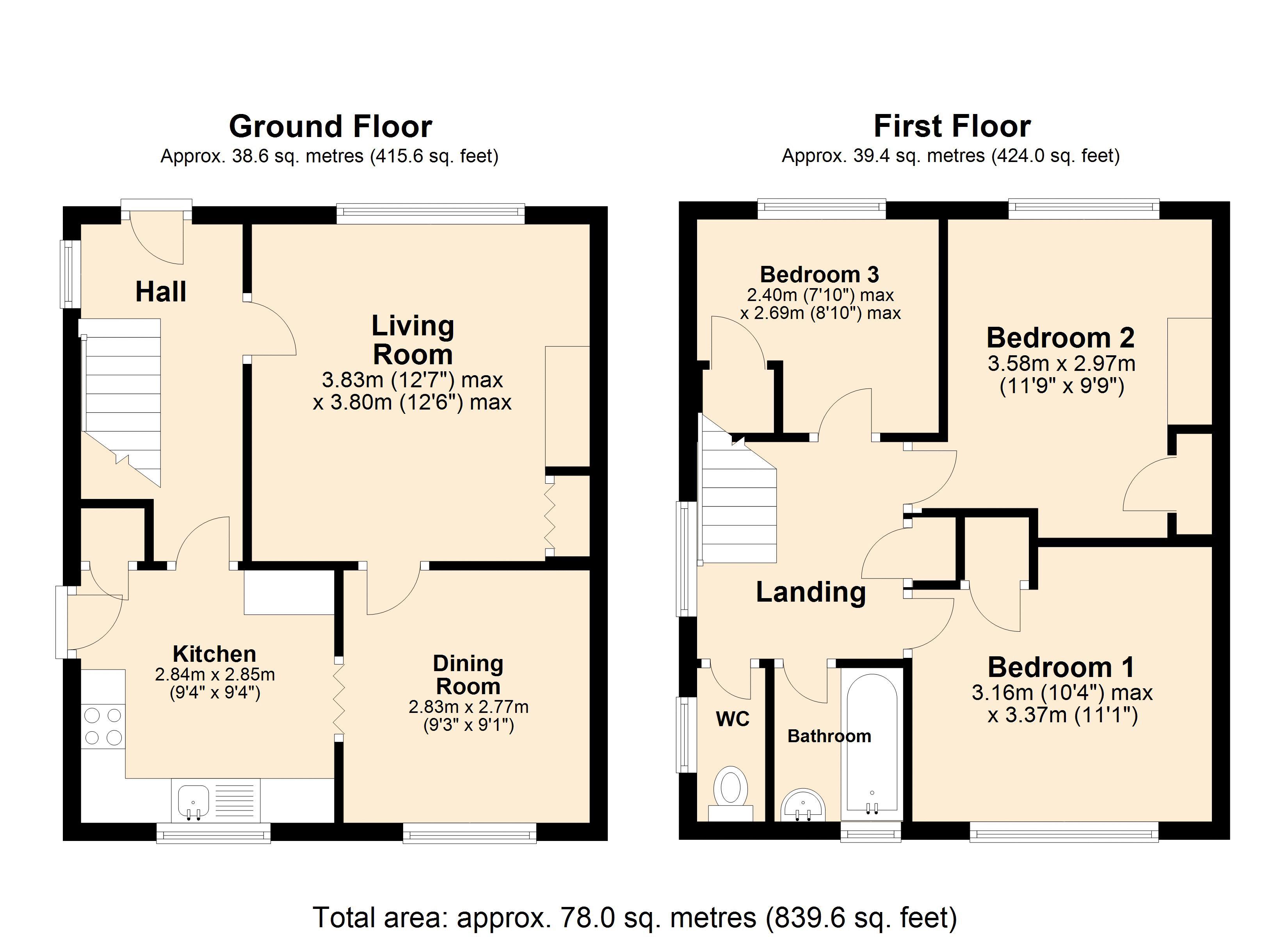Semi-detached house for sale in Derwent View, Blaydon-On-Tyne NE21
* Calls to this number will be recorded for quality, compliance and training purposes.
Property features
- ***chain free***
- Three Bedroom Semi-Detached
- Beautifully Presented
- Ideal Family Home
- Gardens
- EPC Rating C
Property description
***chain free - recently updated*** Beautifully presented three bedroom semi-detached family home on this popular estate in Winlaton. The property has recently undergone upgrading works including a new kitchen, decoration and new flooring throughout. The accommodation on offer comprises of entrance hall, lounge, dining room and kitchen to the ground floor. To the first floor are three bedrooms, all with built in storage, as well as a bathroom and separate W/C. Externally there are outhouse storage buildings, an enclosed rear garden and lawned front garden. Parking available on street. Viewing highly recommended! EPC rating C.
Lounge (12' 7'' x 12' 6'' (3.83m x 3.80m) max)
Built in cupboard. Feature fireplace.
Dining Room (9' 3'' x 9' 1'' (2.83m x 2.77m))
Kitchen (9' 4'' x 9' 4'' (2.85m x 2.84m))
Recently fitted with a modern range of wall and base units, integrated oven/hob, space for freestanding appliances (not included). Built in cupboard. Gas fired combi boiler.
Bedroom 1 (11' 1'' x 10' 4'' (3.37m x 3.16m) max)
Built in cupboard.
Bedroom 2 (11' 9'' x 9' 9'' (3.58m x 2.97m) max)
Built in cupboard.
Bedroom 3 (8' 10'' x 7' 10'' (2.69m x 2.40m) max)
Built in cupboard.
Bathroom (5' 7'' x 4' 9'' (1.69m x 1.45m))
Bath, wash basin.
W/C (5' 7'' x 2' 6'' (1.69m x 0.77m))
W/C.
Externally
Outhouse storage buildings. Lawned garden to rear with patio seating area. Lawned front gardens. Parking available on street.
Additional Information
We understand this property is freehold. EPC rating C. Council tax band A.
Important Note To Purchasers
We have prepared these sales particulars as a general guide to give a broad description of the property. They are not intended to constitute part of an offer or contract. The measurements are a guide to prospective buyers only and are not precise. We have not carried out a structural survey and the services, appliances and fittings have not been tested by us. If you require any further information, please contact us.
Property info
For more information about this property, please contact
Living Local, NE21 on +44 191 499 9260 * (local rate)
Disclaimer
Property descriptions and related information displayed on this page, with the exclusion of Running Costs data, are marketing materials provided by Living Local, and do not constitute property particulars. Please contact Living Local for full details and further information. The Running Costs data displayed on this page are provided by PrimeLocation to give an indication of potential running costs based on various data sources. PrimeLocation does not warrant or accept any responsibility for the accuracy or completeness of the property descriptions, related information or Running Costs data provided here.

























.png)

