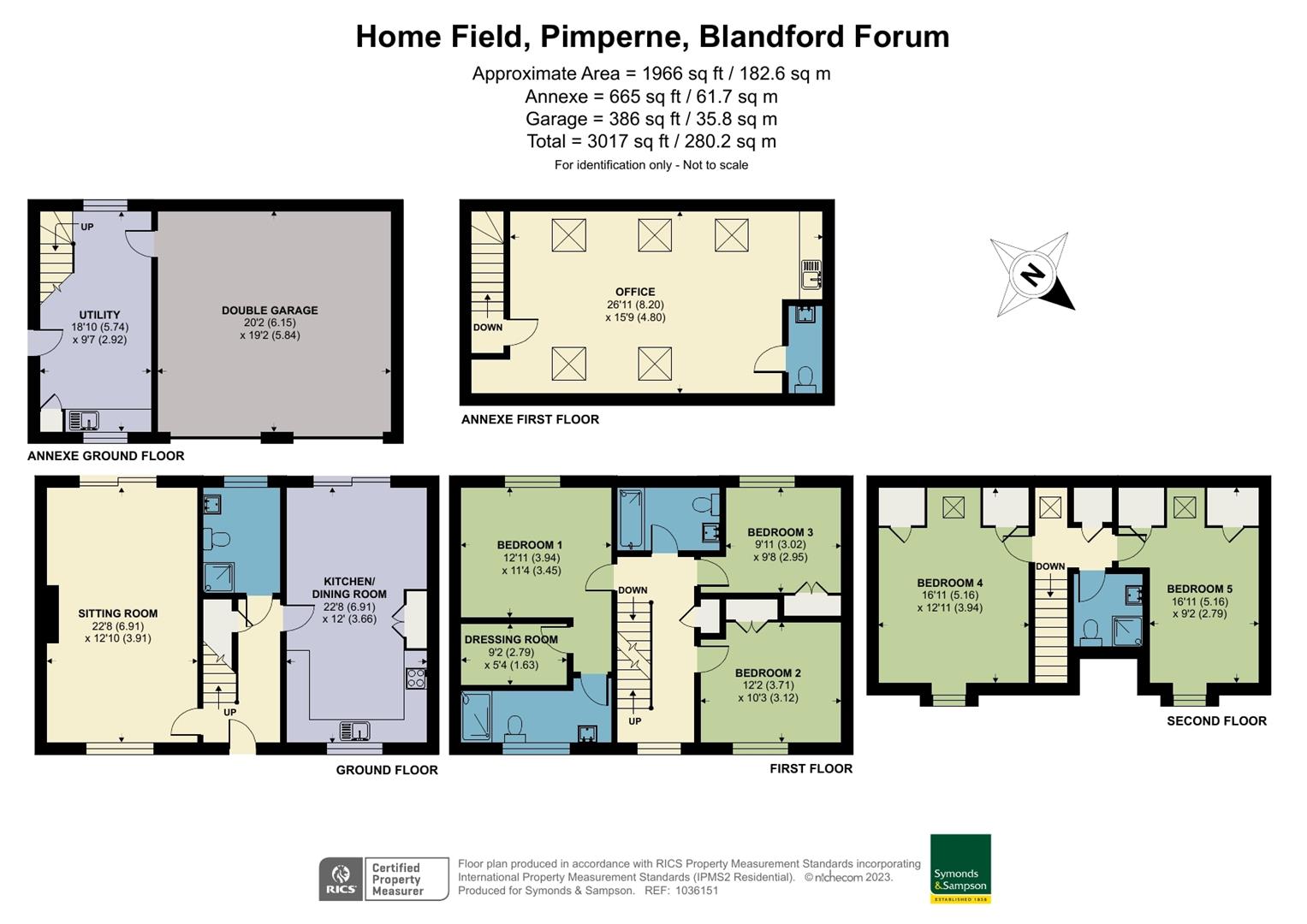Detached house for sale in Home Field, Pimperne, Blandford Forum DT11
* Calls to this number will be recorded for quality, compliance and training purposes.
Property features
- No forward chain
- Balance of new build warranty
- Countryside views
- Landscaped rear garden
- Indian sandstone patio
- Five bedrooms
- Three bathrooms
- Kitchen dining room
- Sitting room
- Detached garage and office
Property description
Situated in a quiet cul de sac in a sought after village boasting a large garden with countryside views. Upon entry to the property there is a hallway providing access to all the principal rooms with stairs rising to the first floor with underneath storage. The heart of the home is the kitchen dining room with sliding patio doors to the garden with countryside views. The kitchen comprises of wall and base units set with a counter top and includes a larder cupboard. A range of Neff integrated appliances including double electric oven, induction hob, dishwasher, fridge freezer. The room is arranged with a dining table and chairs and the entire ground floor is laid with Antico flooring. The sitting room enjoys a dual aspect with French doors leading to the garden and a stone fireplace with gas fire as a focal point to the room, included are wall and ceiling mounted lights. The downstairs shower room comprising of a white suite of double shower cubicle, w.c., and basin.
Rising to the first floor, bedroom one is arranged with a king size double bed and enjoys countryside views. The room includes a generous walk in wardrobe and is serviced by an ensuite comprising of a double shower cubicle, basin, and w.c. The second bedroom is a good sized double with a double built in wardrobe and the third bedroom would accommodate a double bed and includes a single built in wardrobe. The family bathroom comprising of a white suite of bath with overhead shower, basin and w.c. Rising to the top floor the fourth bedroom is arranged as a twin with two single built in wardrobes and the fifth bedroom is currently arranged with bunk beds and includes two single built in wardrobes. These rooms are serviced by a shower room comprising of a shower, basin and w.c.
Outside
The property is approached by a triple driveway providing access to the detached double garage and the front garden is primarily laid to lawn with establishing borders stocked with colourful flowers including roses. The rear garden has been recently landscaped with a large indian sandstone patio (with drainage system) adjoining the property which is ideal for outside dining overlooking the neighbouring countryside. Included is an awning with a wind gauge to provide shade in the height of summer. The patio is bound by raised beds stocked with colourful plants. The garden enjoys a large lawn, wild garden and pond bound with stone. Included is a large greenhouse and garden shed. The detached garage comprises of a utility room arranged with wall units, belfast sink and counter top with space for a washing machine. A door leads to the double garage with electric doors and a stair case rises to the office with fitted shelving, which is an expansive room benefiting from a kitchenette and cloakroom, this area would make an ideal annexe if needed.
Situation
Pimperne is situated within the Cranborne Chase and West Wiltshire Downs Area of Outstanding Natural Beauty, two miles outside of the Georgian town of Blandford Forum with further amenities including supermarkets, independent shops, twice weekly market, cafes and pubs. At the heart of the village lies a Conservation Area of special historic interest. The village of Pimperne is blessed with a great community spirit. A primary school and church and numerous clubs and associations within the village along with a pub. There is also a very active Sports Society, including a village cricket team and football squad, and a well-used sports field.
Directions
From the market place drive along Salisbury Street and continue straight at the traffic lights on to Salisbury Road, continue along this road for 1.1 miles. At the roundabout drive straight over onto the A354 and continue for 1.1 miles. Turn left on to Church Road and continue for 0.4 of a mile and turn left into Home Field, the property can be found at the bottom of the cul de sac.
Services
Mains gas, electric, drainage and water.
There is an annual estate maintenance charge, £800 for 2023.
Council tax band F
Property info
For more information about this property, please contact
Symonds & Sampson - Blandford Forum, DT11 on +44 1258 429014 * (local rate)
Disclaimer
Property descriptions and related information displayed on this page, with the exclusion of Running Costs data, are marketing materials provided by Symonds & Sampson - Blandford Forum, and do not constitute property particulars. Please contact Symonds & Sampson - Blandford Forum for full details and further information. The Running Costs data displayed on this page are provided by PrimeLocation to give an indication of potential running costs based on various data sources. PrimeLocation does not warrant or accept any responsibility for the accuracy or completeness of the property descriptions, related information or Running Costs data provided here.


























.png)


