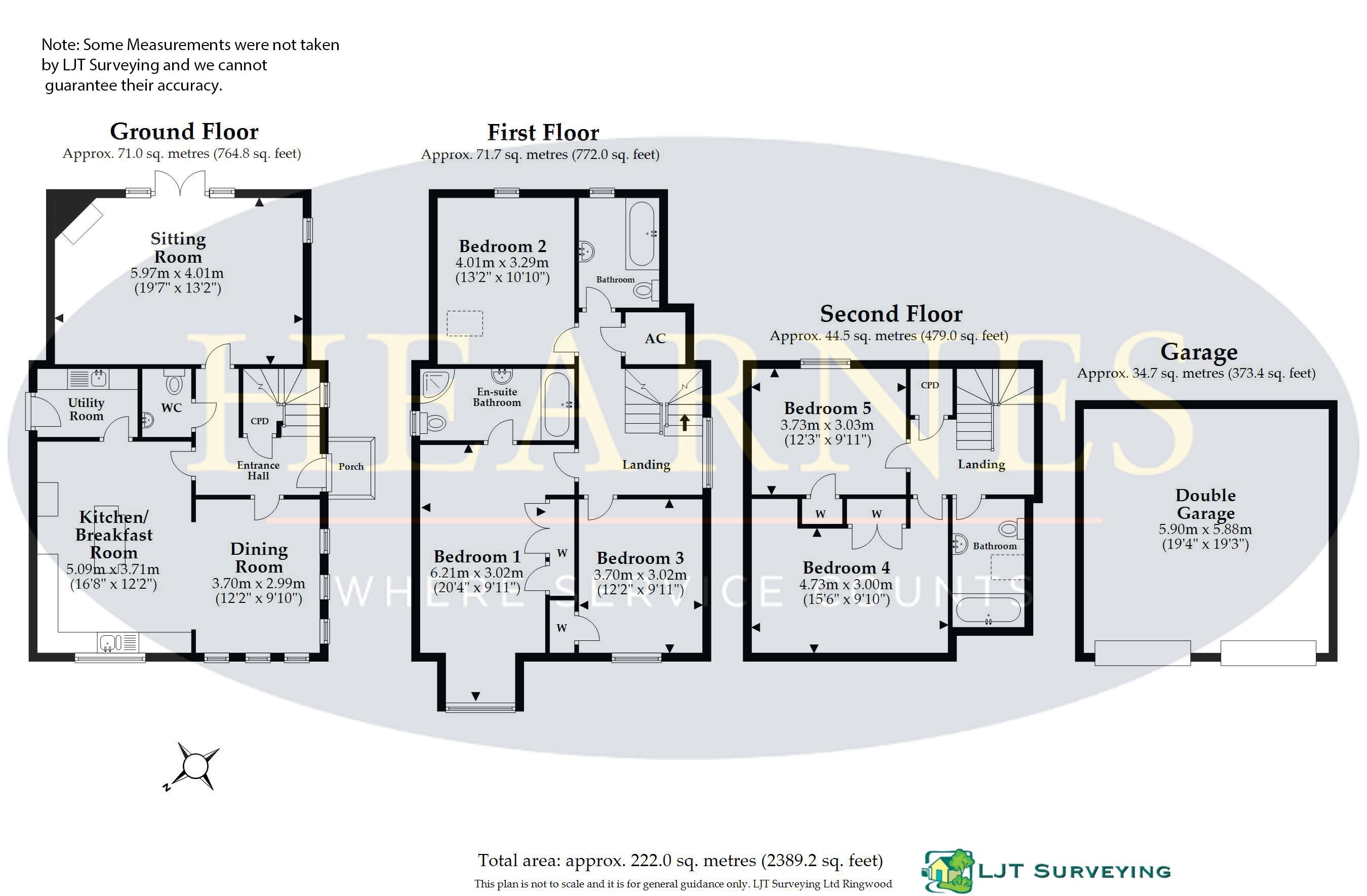Detached house for sale in Roman Way, Shillingstone, Blandford Forum DT11
* Calls to this number will be recorded for quality, compliance and training purposes.
Property features
- Contact Hearnes for details
- Sought after cul de sac in a semi rural location
- A stunning immaculately presented five double bedroom detached family home
- Approximately 2,002 sq ft and 2,389 sq ft including double garage
- Superb kitchen/breakfast room
- Good size sitting room with French doors leading to patio and garden
- Main bedroom with en suite bathroom
- Two second floor bedrooms and bathroom ideal for visitors or teenage suite
- Beautifully landscaped rear garden with paved terrace, pergola and lawn area
- Off road parking and double garage
Property description
• Built by Wyatt Homes with high specification fixtures and fittings
• Approximately 2,002 sq ft and 2,376 sq ft including double garage
• Entrance storm porch leading to entrance hallway with tiled flooring, large cloaks/shoe cupboard, cloakroom with wash hand basin and WC
• Good size sitting room with French doors leading to patio and garden
• Superb kitchen/breakfast room with range of solid oak base and eye level units and pan drawers with complementary granite worktops, freestanding six burner Range cooker and American style fridge freezer and wine fridge, integrated dishwasher and Neff microwave. Matching centre island with cupboards, wine rack and breakfast bar, space for large table and chairs, Amtico flooring and dual aspect window enjoying a front aspect
• Separate utility room with base and eye level units, worktop and sink. Space and plumbing for washing machine and tumble dryer, side door to garden
• Five double bedrooms, four of which have fitted wardrobes
• Main bedroom with en suite bathroom with bath, corner shower cubicle, wash hand basin and WC, fully tiled walls and flooring, ladder style heated towel rail, shaver point and light
• Two further first floor bedrooms with family bathroom
• Two second floor bedrooms and bathroom ideal for visitors or teenage suite
• Alarm system, oak veneer doors throughout, sealed unit double glazed windows and gas heating with pressurised system
• Outside: A brick paviour driveway gives ample off road parking for a number of cars leading to double detached garage with two single up and over doors, tiled flooring and pitched roof with storage above. The rear garden is beautifully landscaped to the immediate rear having a paved terrace with electric awning from sitting room. There is then a small lawn area with further decking and pergola. The garden has an abundance of mature flower, shrub and tree borders enclosed by panel fencing with outside lighting and electric points
Shillingstone benefits from a real village community. The area is renowned for some excellent schools including Claysmore, Milton Abbey, Bryanston, Sandroyd, Knighton House, Hanford and the Sherborne schools together with very good State schools at Blandford and Sturminster Newton. The Church Centre also operates as a post office and café. There are a number of bridleways and footpaths over the surrounding countryside with many walks on the doorstep.The larger towns of Poole, Dorchester and Salisbury are all approximately 20 miles away. Trains to London Waterloo from Salisbury take about an hour and a half.
Council tax band: F EPC rating: C
agents notes: The heating system, mains and appliances have not been tested by Hearnes Estate Agents. Any areas, measurements or distances are approximate. The text, photographs and plans are for guidance only and are not necessarily comprehensive.
Property info
For more information about this property, please contact
Hearnes Estate Agent, BH21 on +44 1202 060617 * (local rate)
Disclaimer
Property descriptions and related information displayed on this page, with the exclusion of Running Costs data, are marketing materials provided by Hearnes Estate Agent, and do not constitute property particulars. Please contact Hearnes Estate Agent for full details and further information. The Running Costs data displayed on this page are provided by PrimeLocation to give an indication of potential running costs based on various data sources. PrimeLocation does not warrant or accept any responsibility for the accuracy or completeness of the property descriptions, related information or Running Costs data provided here.






































.png)