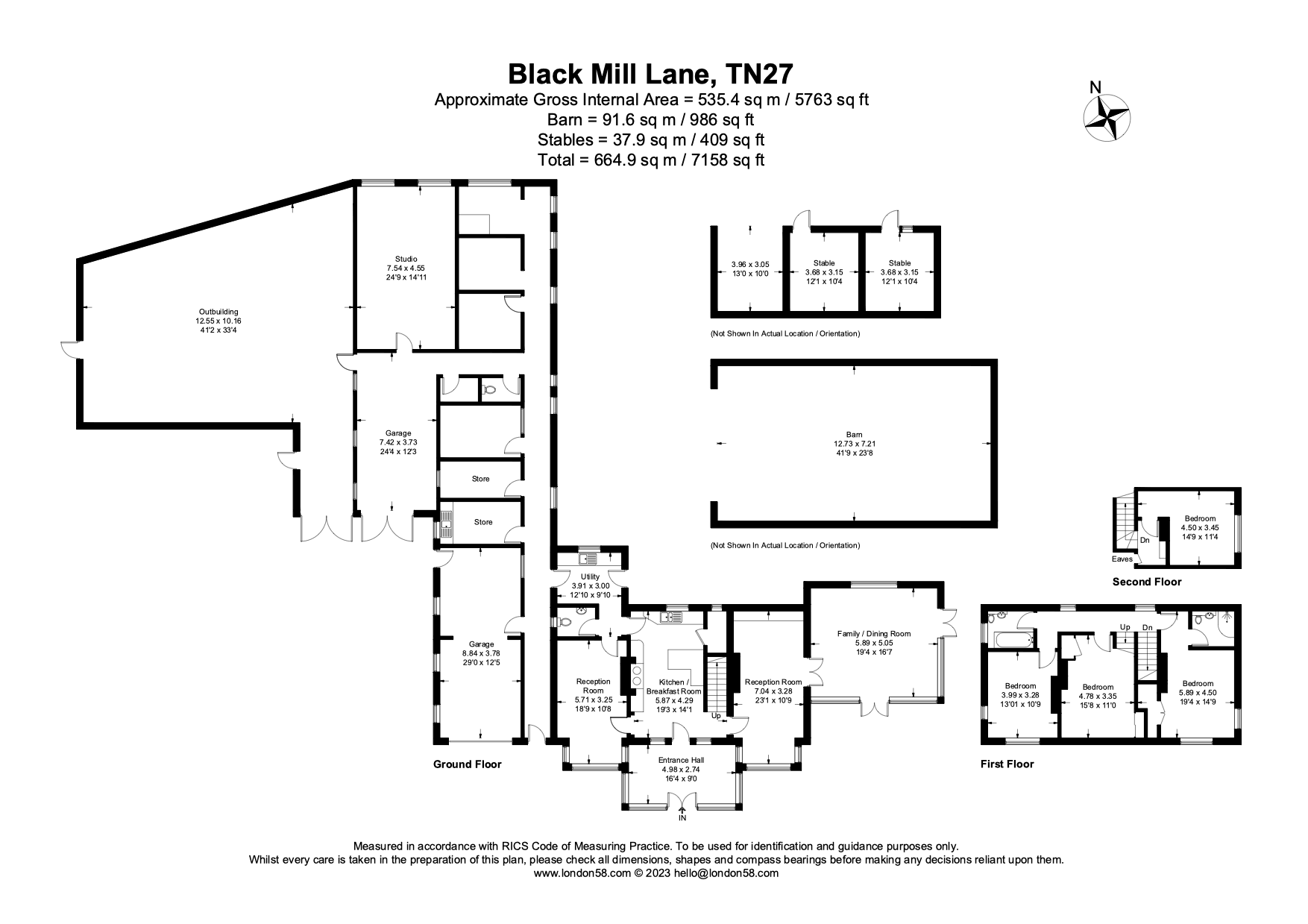Detached house for sale in Black Mill Lane, Headcorn, Ashford, Kent TN27
* Calls to this number will be recorded for quality, compliance and training purposes.
Property description
This 1920’s detached country property occupies a private yet convenient location on the fringes of the pretty village of Headcorn. The accommodation has benefited from the vendors improvements and extension to provide a comfortable family home and offers further potential for extension (subject to pp).
This delightful family provides many character features along with a substantial range of outbuildings and garden and grounds totalling 8.34 acres.
Ground Floor
The property is accessed through a conservatory allowing for plenty of space for muddy dogs and children alike. There are 2 good size reception rooms both of which have attractive fireplaces and one with a wood burning stove. The impressive family/dining room is a particular highlight with a vaulted ceiling, an abundance of natural light, tiled and double French doors opening out to the surrounding garden. The kitchen/breakfast room is centrally located with a range of wood based wall and floor units, oil fired aga and an integrated companion hob and oven. The utility room and cloakroom complete the ground floor.
First and Second Floor
The first floor provides 3 double bedrooms, one with an en suite shower room and a family bathroom. The second floor provides a further double bedroom and a large attic space which is considered to offer potential for further conversion into a bedroom subject to planning permission.
Outbuildings
Attached to the side of the property is an extensive range of outbuildings including 2 garages, 5 store rooms, a studio (currently used as a music practice room) and a WC. The large steel framed outbuilding to the rear is currently used as agricultural storage.
The detached and well maintained brick built stable block has 2 loose boxes open hay store and is on an area of hardstanding.
There is a further substantial agricultural barn in the neighbouring field.
Agents Note; There is currently approved planning permission for the singe tandem garage and store rooms nearest to the property to be converted into self-contained ancillary accommodation. Plans are available upon request.
Gardens and Grounds
The property is approached through a five bar gate on a driveway leading up to the main house with a turning area, space for ample off road parking and access to the garaging. The orchard and field to the right of driveway provides a number of fruit trees, a field shelter and is enclosed by post and rail fencing. The formal garden wraps around the property with a large and level areas of lawn enclosed by mature trees and established hedging. There is a pond and paved terrace to the front providing outside entertaining space.
There is a further paddock and 3 fields to the side and rear of the main house enclosed by established hedging and secure fencing. The gardens and grounds total 8.34 acres.
Property info
For more information about this property, please contact
John D Wood & Co. - Country House Department, SW3 on +44 1932 964128 * (local rate)
Disclaimer
Property descriptions and related information displayed on this page, with the exclusion of Running Costs data, are marketing materials provided by John D Wood & Co. - Country House Department, and do not constitute property particulars. Please contact John D Wood & Co. - Country House Department for full details and further information. The Running Costs data displayed on this page are provided by PrimeLocation to give an indication of potential running costs based on various data sources. PrimeLocation does not warrant or accept any responsibility for the accuracy or completeness of the property descriptions, related information or Running Costs data provided here.






























.png)
