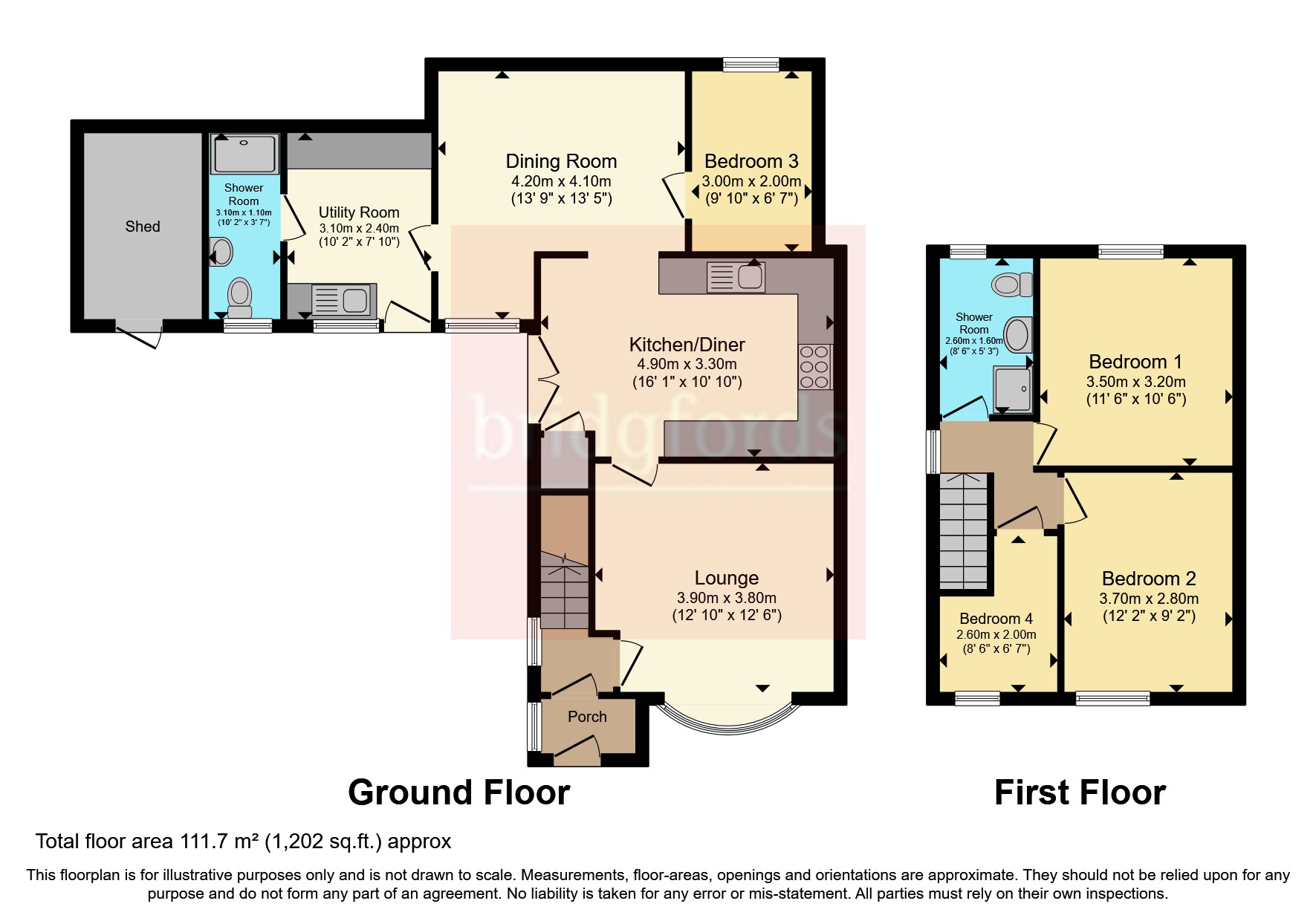Semi-detached house for sale in Herschel Avenue, Ightenhill, Burnley, Lancashire BB12
* Calls to this number will be recorded for quality, compliance and training purposes.
Property features
- Three/ Four bedroom semi-detached property
- Generous corner plot
- Additional Annexe style extension
- Elevated position
- Panoramic views
- Populat Ightenhill location
Property description
Extended four bedroom family home in the ever popular area of Ightenhill in Burnley.
This property sits proudly in an enviable and elevated position and benefits from an Annexe style extension providing flexible accommodation throughout.
This property is well presented both inside and out, having been maintained to an exacting standard internally and benefitting from a sizable corner plot and stunning panoramic views of surrounding countryside.
Close to Ightenhill park and a walk away from local countryside the property provides easy access to the park and local dog walks. The property is also within walking distance of a plethora of local amenities with shops, pubs and schools all a short distance away.
The property briefly comprises of entrance hallway, living room and spacious and modern kitchen.
The extended section of the house provides an additional reception room, bedroom, utility/kitchen and bathroom to the ground floor.
To the first floor there are two double bedrooms, a single bedroom and a family bathroom. Externally the property benefits from a corner plot with front and side gardens with block paved and decked areas. There is also an attached shed with power, water and lighting and gated access to the side. The property has double glazing and central heating throughout. A true credit to the previous owners this immaculate property is an ideal family home and should be viewed quickly to avoid disappointment.
Entrance Hallway (2.1m x 1.1m)
Entrance to the property is gained via a uPVC front door into the entrance hallway. UPVC double glazed windows to side. Radiator, real oak wood flooring.
Living Room (3.8m x 3.6m)
UPVC bay window to the front. Multi-fuel wood burning stove, feature fire surround. Built in solid oak media wall unit. TV point. Radiator, ceiling light point, wall light points, real oak wood flooring.
Kitchen (4.9m x 3.1m)
UPVC double glazed patio doors to the side. Under stairs storage. Range of walls and base units. Space for fridge freezer. Space for dish washer. Integrated premier dual oven and grill, gas hob and extractor hood. Stainless steel sink and mixertap. Spotlights, tiled floors and splashbacks.
Annexe Reception Room (4.1m x 3m)
UPVC double glazed window to front. Solid oak built-in dresser unit. Radiator, wall light points and ceiling light point, oak real wood floor.
Annexe Bedroom (2.3m x 1.9m)
UPVC double glazed window to rear. Fitted wardrobes with sliding mirrored doors. Radiator, ceiling light point, carpeted floor.
Utility/ Annexe Kitchen
UPVC external door to front. UPVC double glazed window to front. Access to boiler. Composite sink with mixer tap. Space for washing machine and dryer. Space for fridge freezer Radiator, ceiling light point, tiled floors.
Annexe/ Downstairs Bathroom (2.9m x 1m)
UPVC frosted double glazed window to front. Walk in shower cubicle, electric shower. Low level WC, vanity style wash basin. Heated towel rail, ceiling light point, tiled walls and floors.
Landing
UPVC double glazed window to side. Loft access. Radiator, ceiling light point, carpeted floor.
Bathroom (2.5m x 1.6m)
UPVC frosted double glazed window to rear. Low level WC, pedestal wash basin. Shower cubicle. Built in cupboards. Radiator, ceiling light point, tiled walls vinyl floor.
Bedroom One
UPVC double glazed window to rear. Mirrored sliding wardrobes. Radiator, ceiling light point, carpeted floor.
Bedroom Two (3.6m x 2.4m)
UPVC double glazed window to front. Built in wardrobes. Radiator, ceiling light point, carpeted floor.
Bedroom Three (2.5m x 2.1m)
UPVC double glazed window to front. Built in cupboard above stairs. Radiator, ceiling light point, carpeted floor.
Shed
Attached shed with external entrance. Power, lighting, water.
External
Spacious corner plot with panoramic views. Elevated position. Stepped access to front. Front garden area. Gated access to side. Block paved and decked areas. Pond and fountain.
Property info
For more information about this property, please contact
Bridgfords - Burnley Sales, BB11 on +44 1282 344727 * (local rate)
Disclaimer
Property descriptions and related information displayed on this page, with the exclusion of Running Costs data, are marketing materials provided by Bridgfords - Burnley Sales, and do not constitute property particulars. Please contact Bridgfords - Burnley Sales for full details and further information. The Running Costs data displayed on this page are provided by PrimeLocation to give an indication of potential running costs based on various data sources. PrimeLocation does not warrant or accept any responsibility for the accuracy or completeness of the property descriptions, related information or Running Costs data provided here.








































.png)
