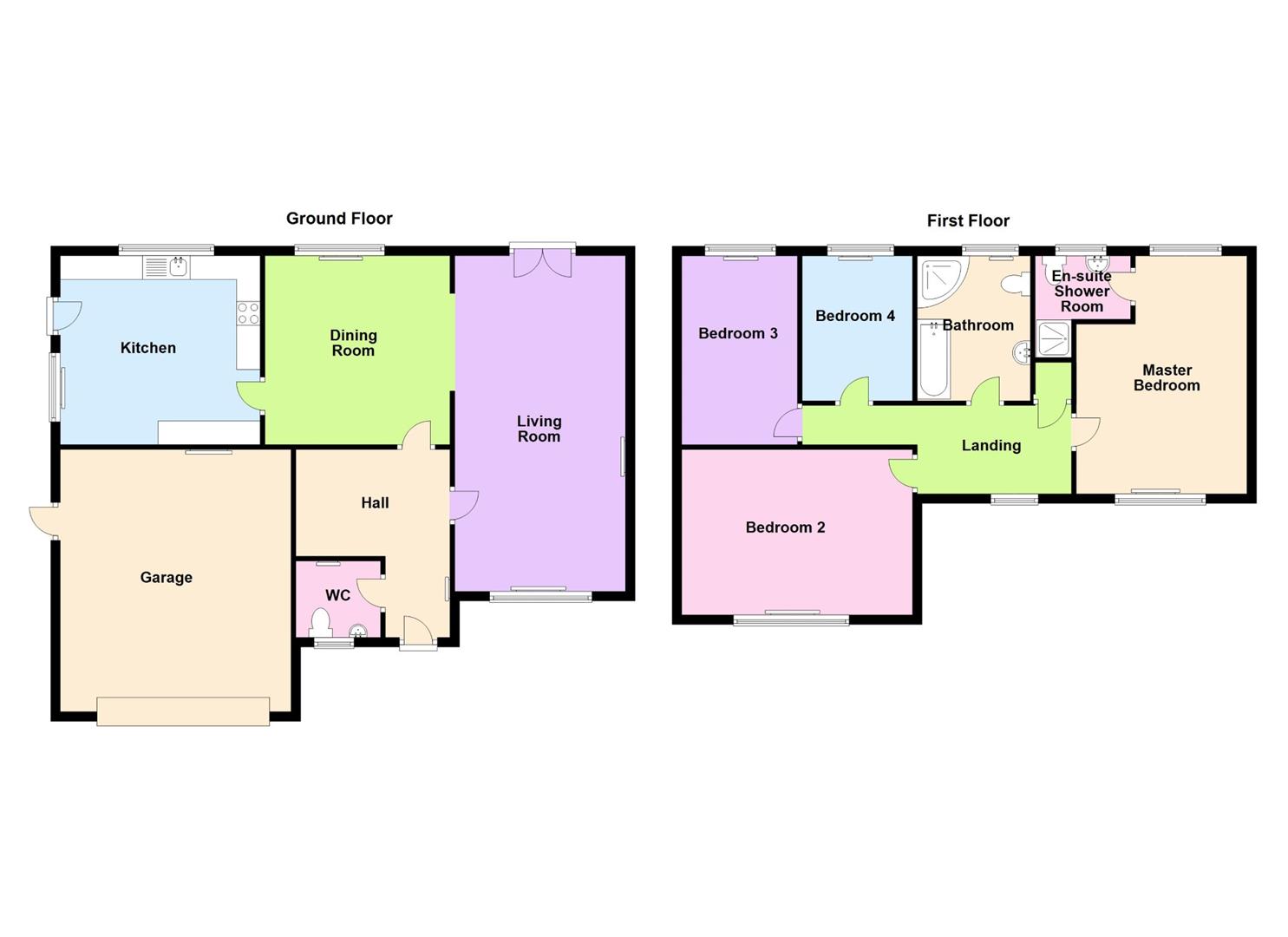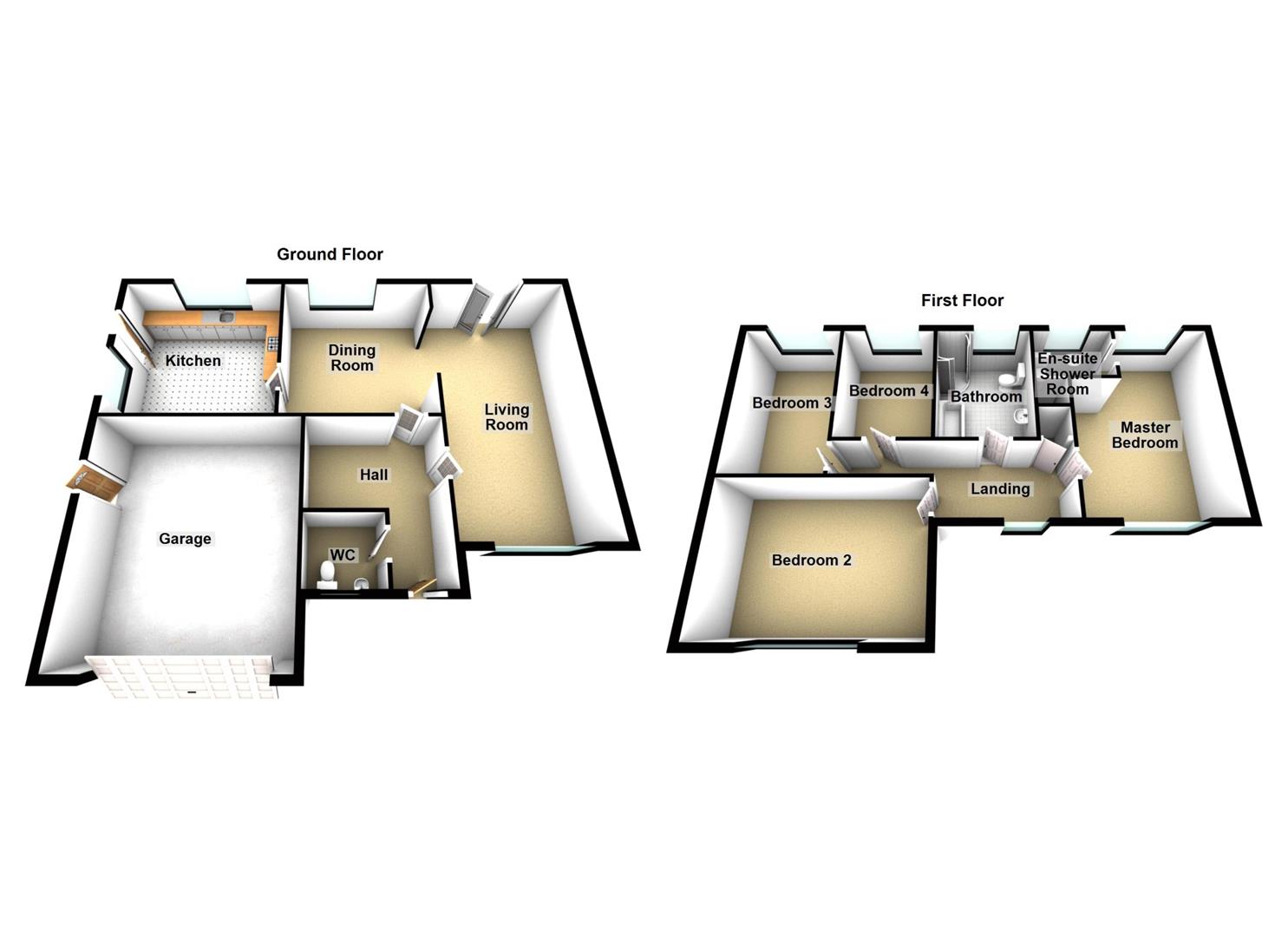Detached house for sale in Woodland Park, Ynystawe, Swansea SA6
* Calls to this number will be recorded for quality, compliance and training purposes.
Property features
- Video tour
- Detached property
- Four bedrooms
- Two reception rooms
- En-suite shower room off master bedroom
- Downstairs WC
- Garage
- Enclosed garden
- Freehold
- Council band - F
Property description
***Video tour available***
This detached former Vicarage is now available for sale in the sought after Ynystawe area and comes with no ongoing chain, offering a convenient and hassle-free purchase opportunity. The property's location is highly favourable being in close proximity to local shops, amenities, Ynystawe primary school and boasting excellent transportation links to the M4, Morriston Hospital and Swansea City Centre.
The accommodation is thoughtfully laid out with the ground floor comprising a welcoming hall, a convenient WC, a spacious living room, a separate dining room and a well-appointed kitchen. Moving to the first floor, there are four bedrooms, with the master bedroom benefiting from an en-suite shower room, along with a separate bathroom for the other occupants.
Externally, the property presents an attractive frontage with a garage, driveway and a well-maintained lawn adorned with mature shrubs. To the rear there is an enclosed garden featuring a patio and a lawn area, providing a peaceful outdoor space for relaxation and recreation. This property offers a comfortable and spacious family home with a charming exterior and is ready for new owners to make it their own.
The Accommodation Comprises
Ground Floor
Hall
Entered via front door, staircase leading to the first floor, fitted carpet, radiator.
Wc
Fitted two piece suite comprising, wash hand basin and WC. Frosted double glazed window to front, laminate flooring, radiator.
Living Room (7.07m x 3.60m (23'2" x 11'10"))
Double glazed window to front, double glazed French doors leading to rear garden, fitted carpet, two radiators.
Dining Room (3.98m x 3.90m (13'1" x 12'10"))
Double glazed window to rear, fitted carpet, radiator.
Kitchen (4.00m x 4.21m (13'1" x 13'10"))
Fitted with a matching range of eye level and base units with worktop over, 1+1/2 bowl stainless steel sink, plumbing for washing machine and dishwasher, space for fridge/freezer, built in double oven, four burner gas hob with extractor over. Double glazed window to side and rear, vinyl flooring, radiator.
First Floor
Landing
Double glazed window to front, storage cupboard, fitted carpet.
Master Bedroom (5.01m x 3.60m (16'5" x 11'10"))
Double glazed windows to front and rear, fitted carpet, radiator.
En-Suite Shower Room
Fitted three piece suite comprising shower cubicle, wash hand basin and WC. Frosted double glazed window to rear, vinyl flooring.
Bedroom 2 (3.48m x 4.86m (11'5" x 15'11"))
Double glazed window to front, fitted carpet, radiator.
Bedroom 3 (3.98m x 2.44m (13'1" x 8'0"))
Double glazed window to rear, fitted carpet, radiator.
Bedroom 4 (3.05m x 2.45m (10'0" x 8'0"))
Double glazed window to rear, fitted carpet, radiator.
Bathroom
Fitted four piece suite comprising bath with shower attachment, shower cubicle, wash hand basin and WC. Double glazed window to rear, vinyl flooring, radiator.
External
To the front of the property there is driveway and lawn area with mature shrubs.
Rear Garden
To the rear of the property you will find an enclosed garden with patio and lawn area.
Garage
Up and over door, radiator.
Tenure
Freehold
Council Tax Band: F Annual Price: £2,575 (min)
Agents Note
In accordance with our client’s charitable status, (Registered Charity Number 1142813) the property may remain on the open market until exchange of contracts; our clients reserve the right to consider any other offer which is forthcoming. This property will be sold subject to our client’s standard covenants, further details of which are available upon request
Property info
The Vicarage.Jpg View original

The Vicarage1.Jpg View original

For more information about this property, please contact
Astleys - Swansea, SA1 on +44 1792 925017 * (local rate)
Disclaimer
Property descriptions and related information displayed on this page, with the exclusion of Running Costs data, are marketing materials provided by Astleys - Swansea, and do not constitute property particulars. Please contact Astleys - Swansea for full details and further information. The Running Costs data displayed on this page are provided by PrimeLocation to give an indication of potential running costs based on various data sources. PrimeLocation does not warrant or accept any responsibility for the accuracy or completeness of the property descriptions, related information or Running Costs data provided here.


































.png)


