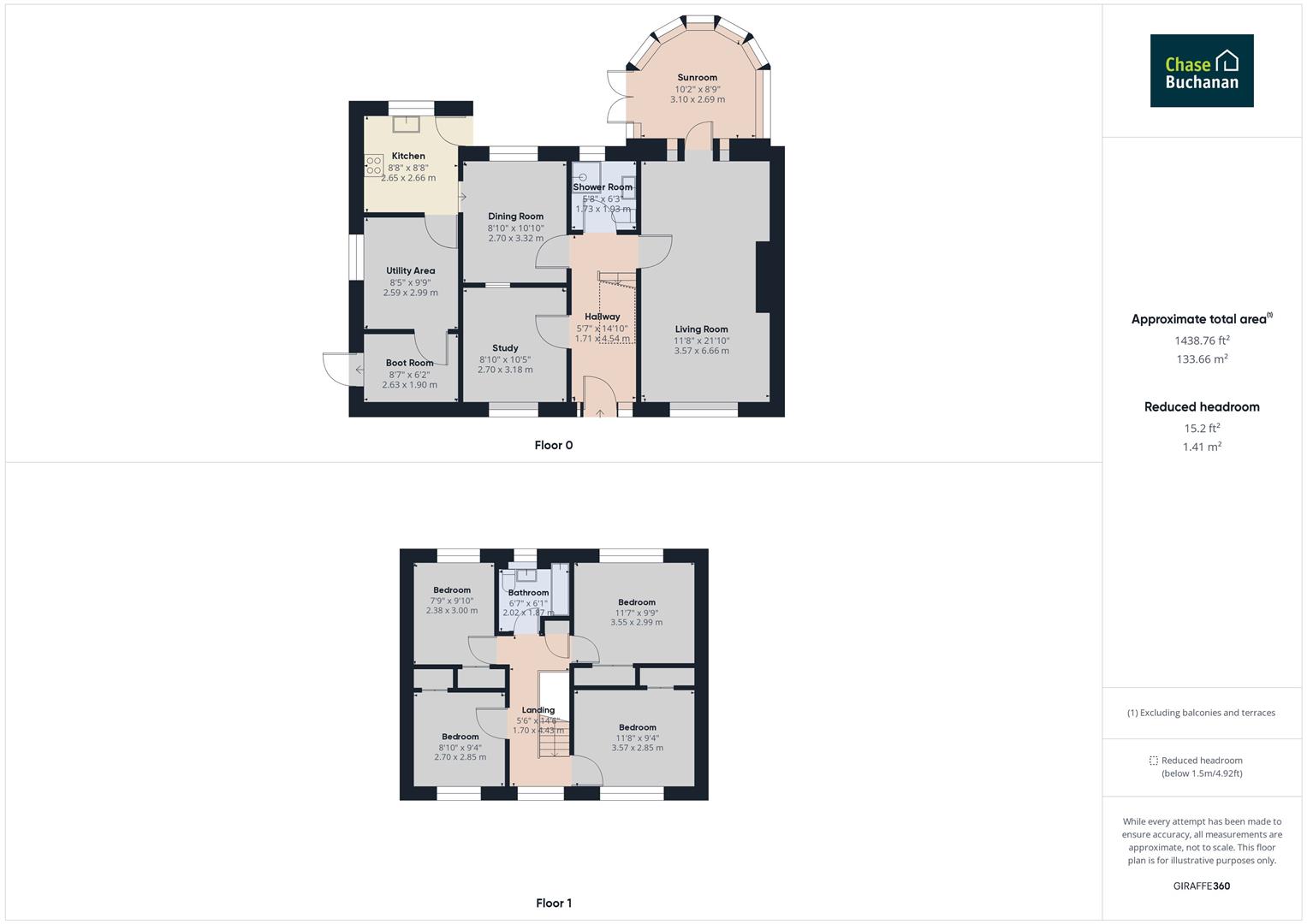Detached house for sale in Westlands Lane, Beanacre, Melksham SN12
* Calls to this number will be recorded for quality, compliance and training purposes.
Property features
- Village Setting - No Chain
- Detached House - Freehold
- Four Bedrooms - Three Receptions
- Sought After Location
- Large Driveway With Pretty Gardens
- Gas Central Heating/Double Glazing
- Sensible Offers Considered
- EPC: D (59) council tax: E
Property description
**open house viewings, Saturday 27th April, appointments preferred**
A substantial and versatile four bedroom detached family home, in a sought area location of Beanacre. Offered with no onward chain, the property is spacious and has multiple reception rooms downstairs along with four good size bedrooms upstairs, family bathroom, driveway and garage.
Situation:
The property enjoys a pleasant position within the village of Beanacre overlooking a paddock to the rear. The National Trust village of Lacock is situated a few miles to the north whilst the nearby village of Whitley offers a primary school, 9 hole golf course, shops, post office and pub/restaurant. Neighbouring towns include Melksham, Corsham, Bradford on Avon and Chippenham with the latter having the benefit of mainline rail services and access to the M4 at Junction 17. The city of Bath lies some 10 miles distant.
Description:
A substantial and versatile four bedroom detached family home, in the sought after village of Beanacre. The property is spacious and has multiple reception rooms downstairs along with a downstairs cloak/shower room. Upstairs offers four good size bedrooms and family bathroom. The outside has front & rear gardens and large driveway giving space for multiple vehicles. The garage has been converted into the utility/rear lobby but could easily be re-instated to a garage. The property has pleasant rear views of a pretty paddock. Offered with no onward chain and sensible offers will be considered, a viewing is highly recommended.
Directions:
From Melksham follow out on the A350 towards Chippenham and continue on to the village of Beanacre, just past the church turn left into Westlands Lane and the property will then be found a short distance along on the left hand side, indicated by the Kavanaghs For Sale board.
Accommodation:
Entrance Porch:
Covered porch with door through to:-
Entrance Hall:
With staircase to first floor, radiator, thermostat, doors to:-
Shower Room/Cloakroom:
A suite comprises:- fully tiled enclosed shower cubical, pedestal wash hand basin, low level w.c., radiator, wall mounted gas boiler supplying central heating and domestic hot water, (not tested by Chase Buchanan).
Lounge: (6.65m x 3.61m)
With window to front and glass door with fixed side panel into the sunny conservatory, two radiators, feature working fireplace with stone surround, (not currently used), telephone and television point.
Conservatory: (3.05m x 3.05m)
Being half double glazed with low walling, ceiling fan, two radiators, wall light points, laminate flooring.
Study: (3.05m x 2.72m)
With window to front, radiator, telephone point.
Dining Room: (3.35m x 2.72m)
With window to rear, radiator, recess ceiling spotlights, opening to:-
Kitchen: (2.69m x 2.64m)
With window to rear, attractive range of fitted base and wall units incorporating enamel one and a half bowl sink and drainer unit, built in four ring gas hob, with electric oven under, extractor fan, laminate flooring, spotlighting, built in dishwasher, door to garden.
Utility Area: (3.02m x 2.62m)
With window to side, radiator, recess ceiling spotlighting, space and plumbing for two washing machines, stable style door:-
Rear Lobby/Boot Room:
With radiator, door to garden.
First Floor:
Landing:
With window to front, airing cupboard with slatted shelving, smoke alarm.
Bedroom One: (3.58m x 3.02m)
With window to rear, radiator, built in wardrobe with hanging and shelving space.
Bedroom Two: (3.58m x 2.87m)
With window to front, radiator, built in wardrobe with hanging and shelving space.
Bedroom Three: (2.87m x 2.72m)
With window to front, radiator, built in wardrobe with hanging and shelving space.
Bedroom Four: (2.87m x 2.72m)
With window to rear, radiator, telephone point, built in wardrobe with hanging and shelving space.
Bathroom:
With window to rear, white suite comprises:- wood panelled bath with tiled surround, pedestal wash hand basin, low level w.c., radiator.
Gardens:
Established pretty gardens to both front and rear. To the front a driveway gives parking and path to the property, there is a small lawned area with mature flower and shrub borders. A gateway to the side gives access to the rear, again an enclosed pretty garden, with lawns, established flowers, trees and bushes giving a good degree of privacy. Outside tap, two garden sheds.
Services:
Main services of gas, electricity, water, septic tank drainage. Mains drainage is available within the road.
Tenure:
Freehold with vacant possession on completion.
Council Tax:
The property is in Band E with the amount payable for 2024/25 being £2752.31.
Code: 11215 06.06.23
To Arrange A Viewing:
To arrange a viewing please call or email .
Property info
For more information about this property, please contact
Chase Buchanan - Melksham, SN12 on +44 1225 839231 * (local rate)
Disclaimer
Property descriptions and related information displayed on this page, with the exclusion of Running Costs data, are marketing materials provided by Chase Buchanan - Melksham, and do not constitute property particulars. Please contact Chase Buchanan - Melksham for full details and further information. The Running Costs data displayed on this page are provided by PrimeLocation to give an indication of potential running costs based on various data sources. PrimeLocation does not warrant or accept any responsibility for the accuracy or completeness of the property descriptions, related information or Running Costs data provided here.
































.png)

