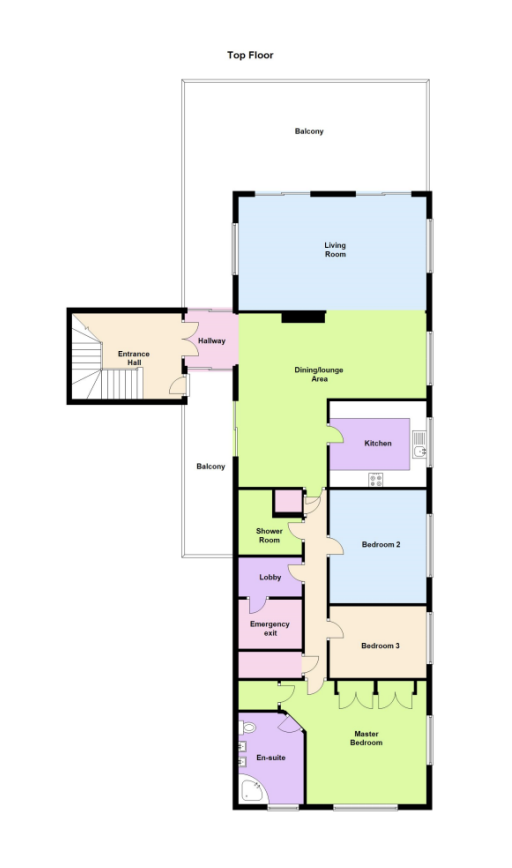Flat for sale in 1 The Leas, Folkestone CT20
* Calls to this number will be recorded for quality, compliance and training purposes.
Property features
- Peaceful and Private Location.
- Prestigious block.
- Impressive entrance and communal areas
- Panoramic views of the English Channel.
- South Facing.
- Good catchment area for schools and colleges.
- Roof Terraces.
- Proximity to Town Centre, Harbour and Beaches.
Property description
Penthouse With Channel Views & Private Outdoor Terraces.
A Unique Opportunity To Acquire This Extremely Prestigious Penthouse Cliff-Top Apartment Which Is Absolutely Stunning, In Both Location And Construction. Offering Panoramic Views Along The Coastline And Across The English Channel To The French Coastline Beyond. The Penthouse Boasts East And South Facing Private Roof Top Terracing.
Penthouse with Channel Views & private outdoor terraces.
The Penthouse at No 1 The Leas is situated in the town centre on The Leas, with the luxury of a 9 floor elevation from the noise etc which accompanies a town centre. The Leas is probably the most prestigious location in Folkestone. With wonderful cliff top walks along the promenade and access down to the beautifully landscaped Coastal Park, with its beaches and Harbour Arm. Folkestone offers a good selection of schools in the area including the grammar schools for boys and girls. Folkestone Centralrailway station is a 10 minute walk away, the high speed link to St Pancras will whisk you to London in less than an hour. The bus station is 400 metres away. The M20 motorway can be found to the outskirts of the town, placing Ashford, Dover and beyond within easy reach. The Channel Tunnel terminal is just 10 minutes by car providing frequent access to the Continent.
The Penthouse apartment can be accessed by either of the two high speed elevators to the eighth floor with private entrance to The Penthouse. The accommodation offers stunning panoramic views from all rooms, comprising: Entrance hall, reception lobby, staircase, open plan lounge/diner, fitted kitchen, en-suite to master bedroom, two further bedrooms and a shower room.
Communal entrance
Via secure entry door to:
Communal hallway
Lift service or stairs up to apartment. The hallways are carpeted throughout.
Entrance
Via door to:
Entrance hall
Up the stairs to the ninth floor. Storage cloaks cupboard. Access to two roof terraces, Fitted book shelving, Entry phone system, open plan to:
Living room/dining room
7.11m (23) x 0.91m (23'4" (23) x 3'0")
Triple aspect room offering stunning sea views with double glazed windows to side and twin patio doors leading out onto the south facing terrace and further patio doors out to the west terracing.
Roof terrace
A private enclosed paved terrace with glazed sides affording stunning sea and coastal views.
Kitchen
3.48m x 3.12m (11'5" x 10'3")
A range of white fronted wall and base units with roll top work surfaces with inset stainless steel sink unit and inset ceramic hob with concealed extractor over. Built-in eye-level double oven and grill. Integrated dishwasher and washing machine. Double glazed window to side with town and sea views.
Master bedroom
4.29m x 3.25m (14'1" x 10'8")
Double glazed windows to rear and side with sea and rooftop views over Folkestone Town. Built-in wardrobes and further airing cupboard.
En-suite bathroom
3.35m x 2.36m (11'0" x 7'9")
A large corner bath with shower over, twin hand basins over built in cupboards and WC. Double glazed window to rear.
Bedroom 2
3.99m x 3.51m (13'1" x 11'6")
Double glazed window to side with sea and Folkestone Town views.
Bedroom 3
3.28m x 2.44m (10'9" x 8'0")
Double glazed windows to side with sea and Town views.
Shower room
Tiled walls, shower cubicle, wc and wash hand basin. Double glazed window to side with out towards the Port of Dover and White Cliffs.
Private terrace
A private enclosed paved terrace with glazed sides affording stunning sea and coastal views.
Total floor area: 156 square metres
Lease details
The property comes with a 125 year lease from 1987.
Service/maintenance costs
There are several 'extras' here which are included in the Service Charge which are rarely (if ever) included in other flats Service Charges.
• Buildings insurance
• All water charges (supply and waste water)
• Water pumps (all water is pumped above 4th floor to give mains pressure)
• Water storage checking (temperatures etc)
• Caretaker and rubbish removal from bin stores (on each floor) 6 mornings a week
• All window adjustment / repair / sealed unit replacement
• Window cleaning
• Cleaning, lighting & heating on all common areas (e.g. Corridors / lobby / stairs etc)
• Decoration and repairs in all common areas
• Lift maintenance / insurance / repair
• External maintenance / repair.
The Service/Maintenance charge is £11,000 p.a.
Property info
For more information about this property, please contact
The Good Estate Agent, CT21 on +44 330 038 9340 * (local rate)
Disclaimer
Property descriptions and related information displayed on this page, with the exclusion of Running Costs data, are marketing materials provided by The Good Estate Agent, and do not constitute property particulars. Please contact The Good Estate Agent for full details and further information. The Running Costs data displayed on this page are provided by PrimeLocation to give an indication of potential running costs based on various data sources. PrimeLocation does not warrant or accept any responsibility for the accuracy or completeness of the property descriptions, related information or Running Costs data provided here.








































.png)


