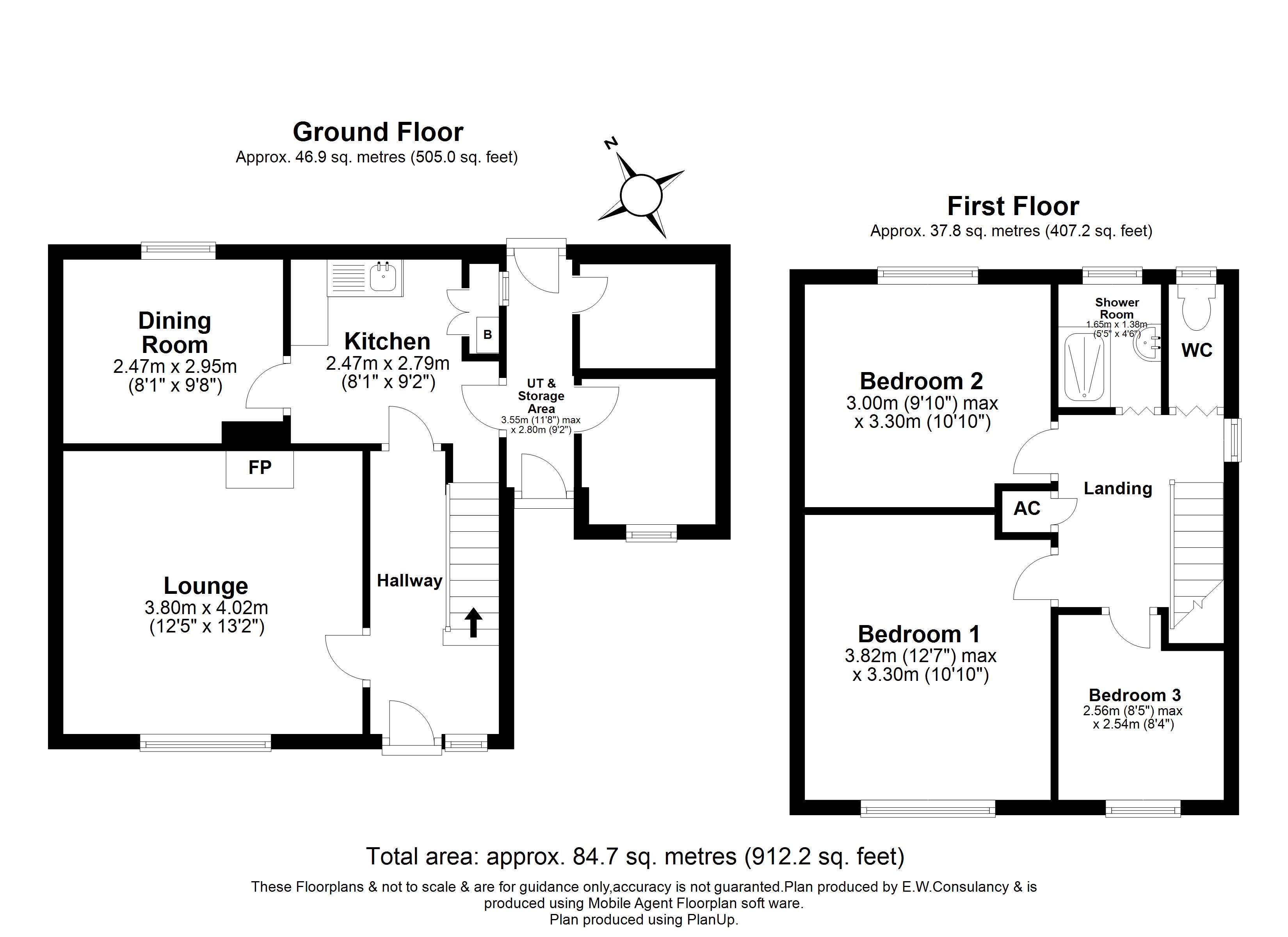Semi-detached house for sale in Braunton Avenue, Llanrumney, Cardiff CF3
* Calls to this number will be recorded for quality, compliance and training purposes.
Property features
- Semi Detached Freehold Property
- In need of Renovation
- Two Reception Rooms
- Kitchen
- Three Bedrooms
- Shower Room
- W.C
- Front & Rear Gardens
- Outhouses providing Utility and Storage Spaces
Property description
Well loved family home priced very sensibly to reflect the modernisation that is required throughout.
Sitting in an elevated position this semi detached property features two reception rooms and kitchen on the ground floor, along with three bedrooms and bathroom to the first floor.
Outside a pleasant front garden with pathway, while the sizeable enclosed rear garden includes a patios, lawn and mature planting.
Conveniently located near local amenities including shops and schools, and with easy access to the A48, this property offers a good balance between a peaceful suburban setting and practical accessibility.
No Chain.
Hallway
Property entered via glazed front door with glazed side panel into hallway. Access to all ground floor rooms. Staircase to first floor. Radiator.
Lounge (3.78m x 4.01m)
Spacious living room with window to the front. Radiator.
Dining Room (2.46m x 2.95m)
Window to the rear aspect. Radiator.
Kitchen (2.46m x 2.8m)
In need of full renovation. Window to the rear aspect. Sink and drainer. Cupboard housing boiler approx. 3 years old. Door to outhouse utility and storage area.
First Floor Landing
Access to bedrooms, bathroom and w.c. Storage cupbaord.
Bedroom One (3.84m x 3.3m)
Window to the front aspect. Radiator
Bedroom Two (3m x 3.3m)
Window to the rear aspect. Radiator
Bedroom Three (2.57m x 2.54m)
Window to the front aspect. Radiator
Bathroom (1.65m x 1.37m)
Suite comprising shower cubicle, pedestal wash hand basin, low level w.c. Radiator. Tiled walls. Obscured window to the rear.
Front Garden
Pathway and steps to front door. Laid to grass either side of pathway. Established hedging and planting.
Rear Garden
Sizeable rear garden with paved and lawned areas. Mature planting. Fenced on three sides.
Property info
For more information about this property, please contact
Hogg & Hogg, CF23 on +44 29 2227 6238 * (local rate)
Disclaimer
Property descriptions and related information displayed on this page, with the exclusion of Running Costs data, are marketing materials provided by Hogg & Hogg, and do not constitute property particulars. Please contact Hogg & Hogg for full details and further information. The Running Costs data displayed on this page are provided by PrimeLocation to give an indication of potential running costs based on various data sources. PrimeLocation does not warrant or accept any responsibility for the accuracy or completeness of the property descriptions, related information or Running Costs data provided here.





























.png)