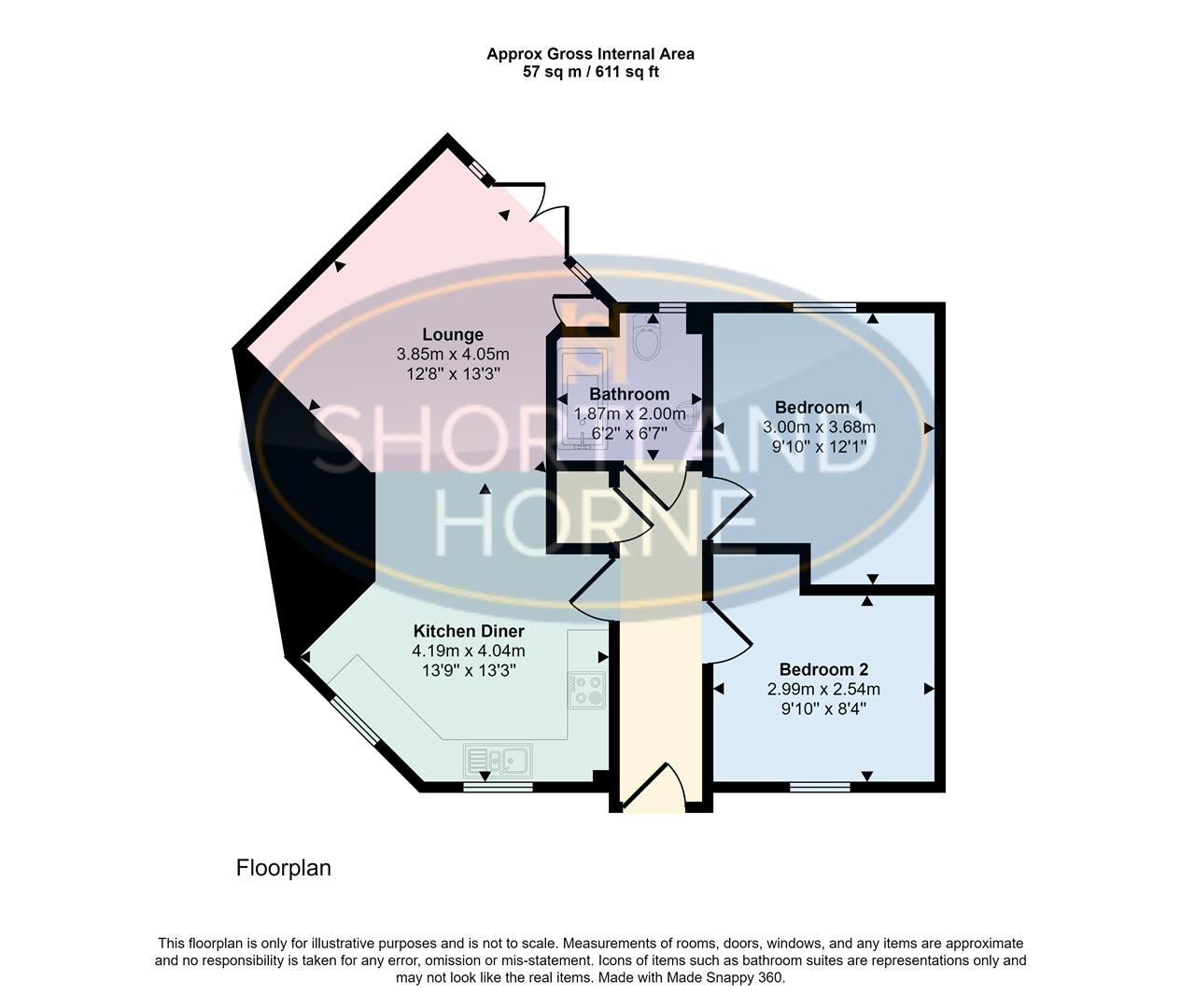Maisonette for sale in Tawny Grove, Canley, Coventry CV4
* Calls to this number will be recorded for quality, compliance and training purposes.
Property description
* no chain ** ideal first time buy or investment ** virtual tour available ** sought after location ** modernised throughout ** allocated parking ** private garden **
A superb opportunity to purchase this luxury ground floor modern maisonette, situated within a highly sought after location convenient for Warwick University, local amenities, key road networks and Canley Train Station. This property would make a fantastic family home or a great investment opportunity.
Offering modern and open plan living accommodation throughout, in brief the property features: Entrance hall leading to a spacious Lounge/Kitchen/Dining Room with patio doors taking you to the private garden. The Kitchen/Dining Room consists of a range of wall and base units with integrated oven and four ring gas hob and extractor hood, as well as space for further appliances. Following from this you will find two spacious double bedrooms and a family bathroom with shower over.
Externally to the rear you will find a private low maintenance garden with side access to the front of the property.
To the front you will find one allocated parking space.
An internal inspection is highly recommended to appreciate all that this property has to offer.
Additional Information:
Vendors Position: No Chain
Lease Of Length Remaining: We have been informed the the property is on a Tyneside Lease with 996 years remaining.
Ground Rent: £0.
Service Charge: £71 per annum.
EPC Rating: B
please note that lease details are for guidance purposes only and we would respectfully request that you seek clarification of the exact terms of the lease via your solicitor
Entrance Hall
Lounge (3.85m x 4.05m (12'7" x 13'3"))
Kitchen/Diner (4.19m x 4.04m (13'8" x 13'3" ))
Bedroom One (3.00m x 3.68m (9'10" x 12'0" ))
Bedroom Two (2.99m x 2.54m (9'9" x 8'3" ))
Bathroom (1.87m x 2.00m (6'1" x 6'6"))
Property info
For more information about this property, please contact
Shortland Horne, CV1 on +44 24 7688 0022 * (local rate)
Disclaimer
Property descriptions and related information displayed on this page, with the exclusion of Running Costs data, are marketing materials provided by Shortland Horne, and do not constitute property particulars. Please contact Shortland Horne for full details and further information. The Running Costs data displayed on this page are provided by PrimeLocation to give an indication of potential running costs based on various data sources. PrimeLocation does not warrant or accept any responsibility for the accuracy or completeness of the property descriptions, related information or Running Costs data provided here.





































.jpeg)
