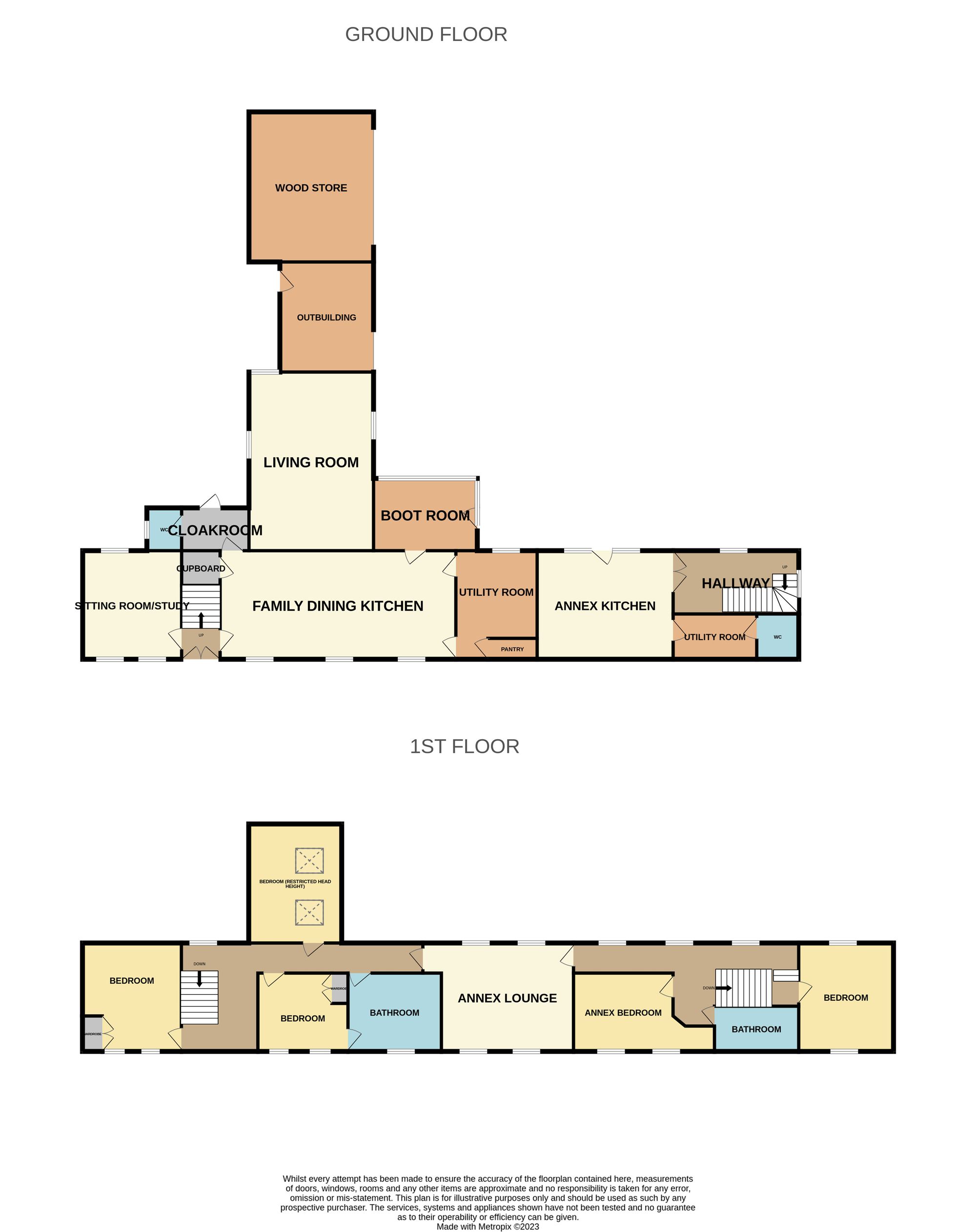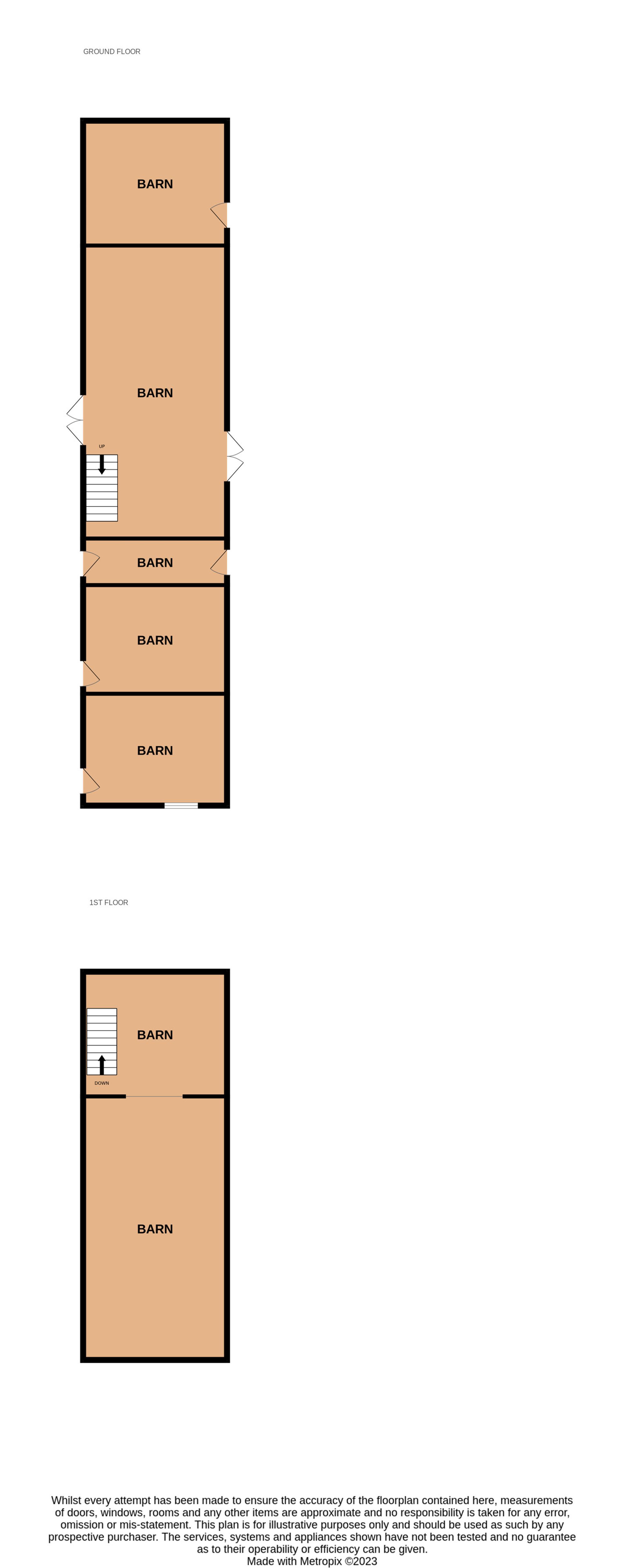Detached house for sale in Burgh-By-Sands, Carlisle CA5
* Calls to this number will be recorded for quality, compliance and training purposes.
Property features
- Stunning & Versatile Grade II Listed Farmhouse & Barn Conversion in a tranquil setting
- Family Dining Kitchen with stone floor
- 2 Reception Rooms, Cloak & Boot Room
- Just under 1 acre of garden/land
- Gas central heating, Mains Water & Mains Drainage
- 2 Bed Annex with Living Room, Kitchen & Shower room
- Planning permission for a 4 bed barn conversion ref 04/1012
Property description
Nestled amidst the picturesque countryside, this exceptional Farm House and Barn Conversion exudes elegance, character, and tranquillity, situated a stones throw away from the Solway Coast Area of Outstanding Natural Beauty. This stunning and versatile Grade II listed property offers a unique blend of historical features and modern comforts, creating a timeless and comfortable living space. As you step inside, you are greeted by a warm and inviting atmosphere that is expertly crafted to suit the lifestyle of a discerning family.
The ground floor comprises a spacious and stylish family dining kitchen, designed with culinary enthusiasts in mind. This culinary haven features sleek countertops, top-of-the-line appliances, and an abundance of storage space. Adjacent to the kitchen, you will find two elegantly appointed reception rooms, perfect for entertaining guests or unwinding after a long day. Additionally, a cloakroom/WC and boot room provide practicality and convenience, ensuring that no creature comfort is overlooked. A Utility Room finishes the ground floor housing the central heating system. The First floor boasts 3 bedrooms and a family four piece bathroom with roll top bath and walk-in shower.
Further enhancing the appeal of this fantastic estate is the addition of a 2 bedroom annexe. Exquisitely designed, this self-contained living space comprises a cosy living room, a fully-equipped dining kitchen, and a shower room, providing ample space for guests or extended family members to enjoy their own privacy and independence.
The beauty of this property does not end at the interior. The courtyard sets the scene for the rest of the outdoor space, boasting just under 1 acre of garden land, it offers an idyllic outdoor sanctuary where one can revel in the beauty of nature and indulge in various leisure activities. The scope for development at this property is endless with the various barns and outbuildings. The largest barn currently has planning permission for a 4 bedroom dwelling.
The property is equipped with gas central heating, mains water, and mains drainage, ensuring optimal functionality and comfort all year round. The harmonious blend of traditional charm and contemporary features seamlessly integrates into the idyllic surroundings, inviting residents to embrace the peaceful and fulfilling countryside lifestyle.
In summary, this extraordinary property presents a rare opportunity to own a truly remarkable Grade II listed farmhouse. With its impeccable design, exceptional outside space, and the added bonus of a separate annexe, this prestigious residence offers a haven of tranquillity and style. Don't miss out on the chance to experience the pinnacle of luxurious countryside living.
Council Tax F (Farmhouse)
Council Tax D (Annex)
Family Dining Kitchen (4.6m x 8.0m)
Sitting Room/Study (4.6m x 4.5m)
Living Room (7.49m x 4.90m)
Boot Room (3.20m x 2.49m)
Utility (4.6m x 3.0m)
Bedroom (4.6m x 4.5m)
Bedroom (4.50m x 3.51m)
Bedroom (4.9m x 3.2m)
Restricted head height
Annex Lounge (4.7m x 4.6m)
Annex Bedroom (5.69m x 3.61m)
Annex Bedroom (4.60m x 2.69m)
Barn (14.50m x 5.31m)
Barn (5.31m x 4.09m)
Barn (5.31m x 4.29m)
Barn (5.31m x 4.50m)
Barn First Floor (8.89m x 5.31m)
Barn First Floor (5.31m x 3.99m)
Garden
Just under 1 acre of garden
Parking - Driveway
For more information about this property, please contact
Kate Robson Estate Agent, CA3 on +44 1228 304490 * (local rate)
Disclaimer
Property descriptions and related information displayed on this page, with the exclusion of Running Costs data, are marketing materials provided by Kate Robson Estate Agent, and do not constitute property particulars. Please contact Kate Robson Estate Agent for full details and further information. The Running Costs data displayed on this page are provided by PrimeLocation to give an indication of potential running costs based on various data sources. PrimeLocation does not warrant or accept any responsibility for the accuracy or completeness of the property descriptions, related information or Running Costs data provided here.






































.png)