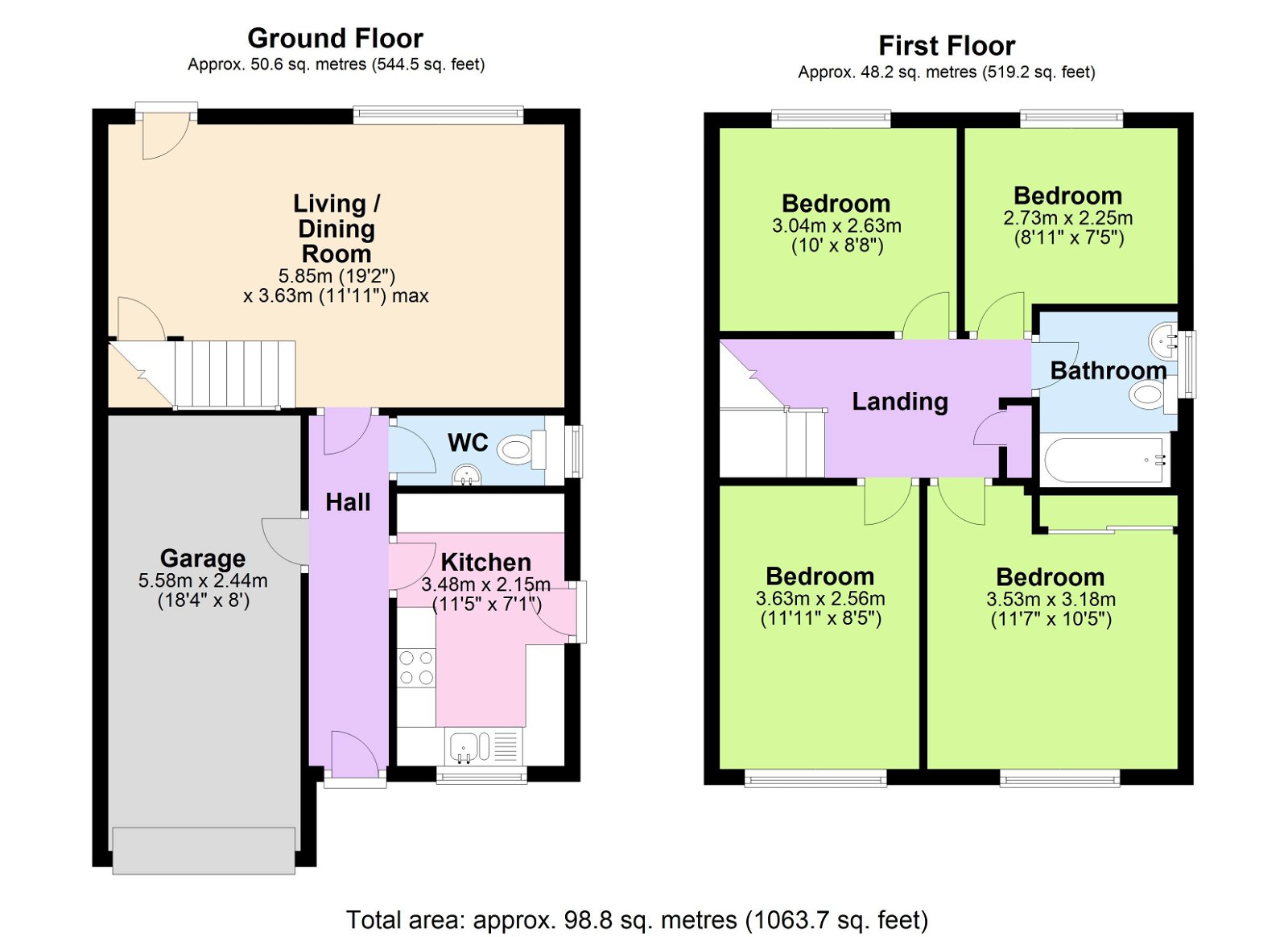Semi-detached house for sale in Ridgeway, Hurst Green, Etchingham TN19
* Calls to this number will be recorded for quality, compliance and training purposes.
Property features
- Guide price £375,000 to £385,000
- Semi detached spacious four bedroom house
- Available with no onward chain
- A quiet end of no through road position
- Fitted kitchen
- Private rear garden
- Integral garage and driveway providing parking for 3 vehicles
- Etchingham main line train station 1.4 miles away
- EPC rating D
- Council tax band D
Property description
Guide Price £375,000 to £385,000 - A semi detached four bedroom house enjoying a quiet position to the end of a residential no through road. The accommodation offers great family living space with a secluded rear garden. A driveway to the front leads on to the integral garage. Etchingham main line train station just 1.4 miles away. No onward chain.
Location
Hurst Green is well served for everyday needs with a village store, post office and restaurants. A more comprehensive range of shopping and leisure facilities can be found in Tunbridge Wells. There is a large selection of schools in the area including Benenden, Tonbridge, Holmewood House Preparatory School, Claremont Preparatory and Senior School and Vinehall Preparatory School. Local primary schools, comprehensive and grammar schools can also be found in nearby Tunbridge Wells and Tonbridge. The Ian Woosnam designed Dale Hill golf course is close by in Ticehurst. Bewl Water Reservoir offers a variety of activities including water sports, fishing, cycling and walking. National Trust properties including Scotney Castle, Batemans and Bodiam Castle are within the local area. The region also offers the attraction of Bedgebury Forest and Pinetum where activities include walking, cycling, horse riding and abseiling.
Direct commuter rail services to London Bridge, Cannon Street, Waterloo East and Charing Cross can be found at Etchingham or Robertsbridge stations.
Entrance Hall
Decorative upper glazed front door. Entrance to kitchen. Doors to garage and living room. Radiator. Wood effect laminate flooring.
Kitchen
Double glazed windows to front. Wall and base kitchen units with a one and half bowl stainless steel sink unit and mixer tap. A built in electric oven with an electric hob above and extractor canopy over. Space and plumbing for an automatic washing machine. Space for an under counter fridge/freezer. Metro tiled splashback. Upper glazed door to the side.
Living Room
Double glazed windows to the rear. Upper glazed door leading out to the rear garden. Two radiators. Stairs to the first floor with an under stairs storage cupboard.
Stairs and Landing
Carpeted. Storage cupboard. Loft access.
Bedroom One
Double glazed windows. Built in mirrored wardrobes. Radiator. Carpet.
Bedroom Two
Double glazed windows. Radiator. Carpet.
Bedroom Three
Double glazed windows. Radiator. Carpet.
Bedroom Four
Double glazed windows. Radiator. Carpet.
Bathroom
Opaque glazed window. Panelled bath with mixer tap and a wall mounted shower unit with shower screen. Pedestal wash hand basin. Low level WC. Radiator with a towel rail and mirror above.
Garage and Parking
An integral garage with an up and over door.
Garden
The rear garden is fence and hedge enclosed. There is a decked seating area directly to the rear of the property with a raised brick built flower bed and pathway leading on to the garden laid to lawn. To the end of the garden is a wooden garden shed. Gated access to the side of the property leading out to the front.
Property info
For more information about this property, please contact
Peter Buswell, TN18 on +44 1580 487969 * (local rate)
Disclaimer
Property descriptions and related information displayed on this page, with the exclusion of Running Costs data, are marketing materials provided by Peter Buswell, and do not constitute property particulars. Please contact Peter Buswell for full details and further information. The Running Costs data displayed on this page are provided by PrimeLocation to give an indication of potential running costs based on various data sources. PrimeLocation does not warrant or accept any responsibility for the accuracy or completeness of the property descriptions, related information or Running Costs data provided here.





















.png)

